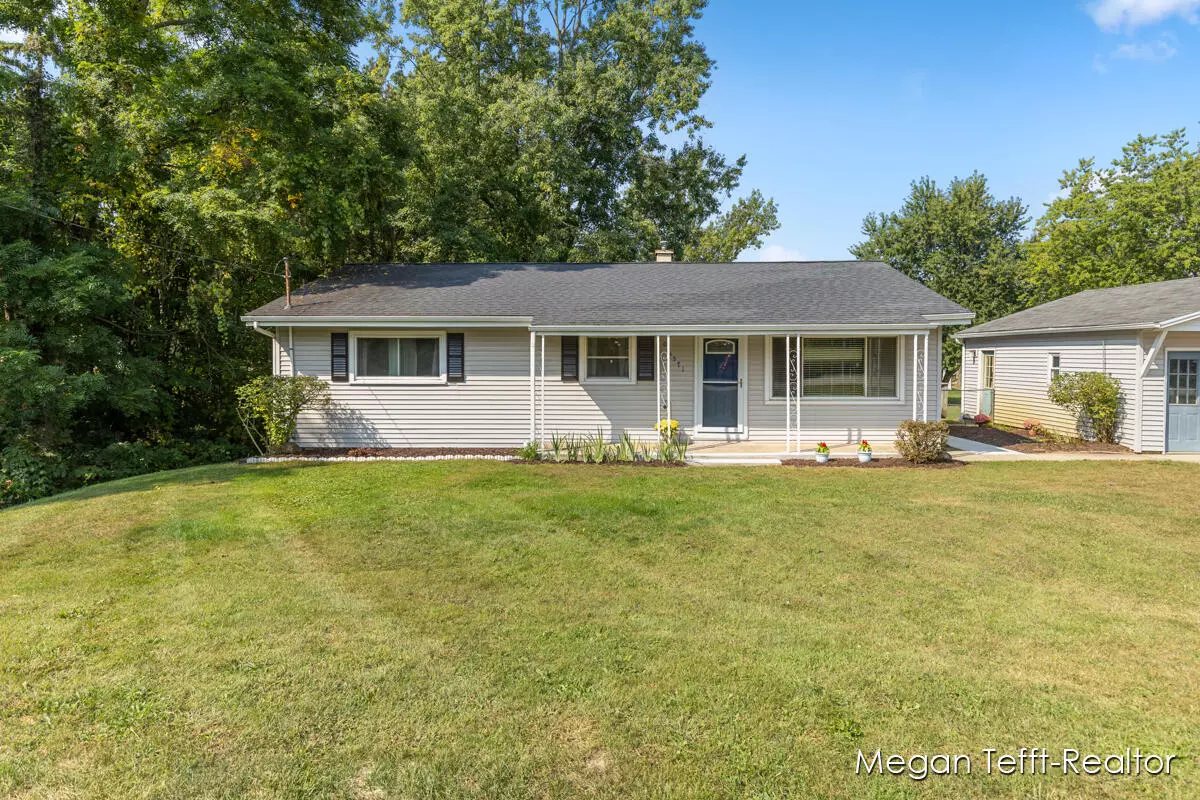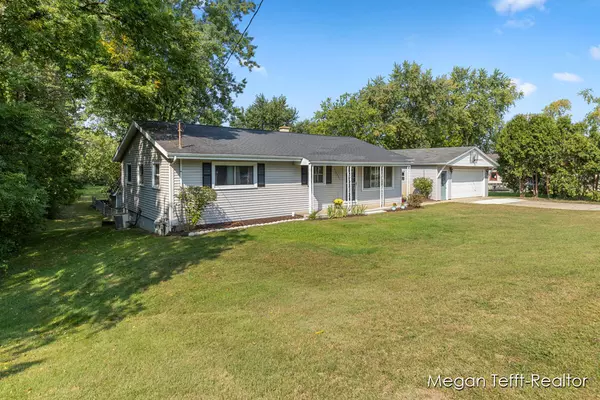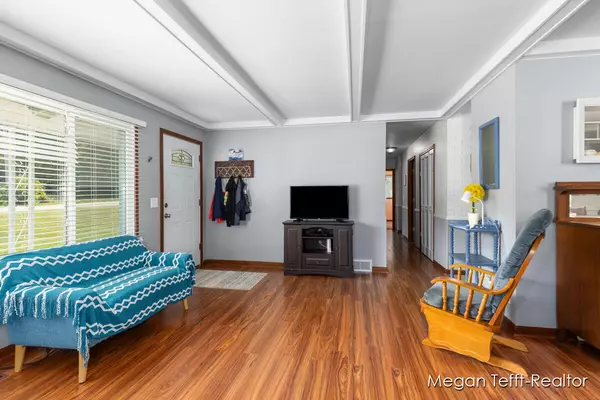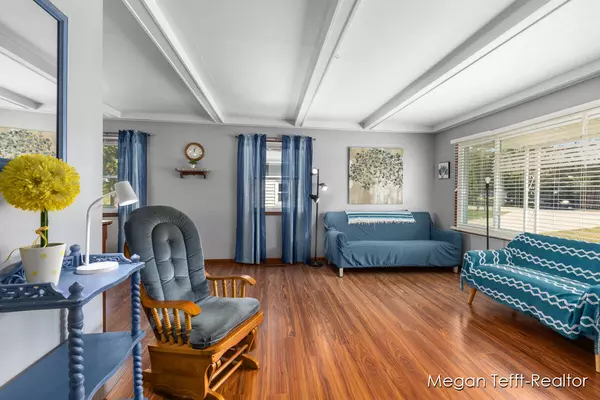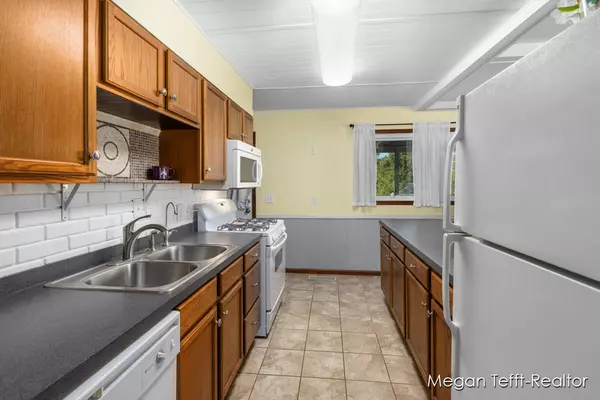
5 Beds
3 Baths
1,349 SqFt
5 Beds
3 Baths
1,349 SqFt
Key Details
Property Type Single Family Home
Sub Type Single Family Residence
Listing Status Pending
Purchase Type For Sale
Square Footage 1,349 sqft
Price per Sqft $239
Municipality Tallmadge Twp
MLS Listing ID 24048543
Style Ranch
Bedrooms 5
Full Baths 2
Half Baths 1
Year Built 1965
Annual Tax Amount $1,818
Tax Year 2023
Lot Size 0.281 Acres
Acres 0.28
Lot Dimensions 104x138
Property Description
As you make your way down the hall, you'll find three generously sized bedrooms with all with new carpet. The primary bedroom offers a peaceful retreat, tucked away with its own private half bath. The recently updated basement is an absolute bonus, featuring durable epoxy floors, a new full bathroom, and a large bedroom with double closets.
Step outside to enjoy the beautiful outdoor space, including a cozy back porch, an expansive deck, and a fully fenced backyard. The property also includes a large two-stall garage for private parking and an oversized storage shed for all your outdoor needs.
Located just minutes from the city, this home offers the perfect blend of privacy and convenience. Don't miss out on this move-in-ready gem! a cozy back porch, an expansive deck, and a fully fenced backyard. The property also includes a large two-stall garage for private parking and an oversized storage shed for all your outdoor needs.
Located just minutes from the city, this home offers the perfect blend of privacy and convenience. Don't miss out on this move-in-ready gem!
Location
State MI
County Ottawa
Area Grand Rapids - G
Direction 3mile will turn into Johnson Rd. Left on Woodrow. Home is 2nd home on Right. NOTE: this is not downtown GR like some GPS want to take.
Rooms
Basement Full, Walk-Out Access
Interior
Interior Features Kitchen Island
Heating Forced Air, Wall Furnace
Cooling Central Air
Fireplace false
Appliance Washer, Refrigerator, Range, Oven, Microwave, Dryer, Dishwasher
Laundry In Basement
Exterior
Exterior Feature Fenced Back, Porch(es), Deck(s)
Garage Garage Faces Front, Garage Door Opener, Attached
Garage Spaces 2.0
Utilities Available Natural Gas Connected, High-Speed Internet
Waterfront No
View Y/N No
Garage Yes
Building
Story 1
Sewer Septic Tank
Water Private Water
Architectural Style Ranch
Structure Type Vinyl Siding
New Construction No
Schools
School District Kenowa Hills
Others
Tax ID 70-10-12-149-005
Acceptable Financing Cash, FHA, VA Loan, Conventional
Listing Terms Cash, FHA, VA Loan, Conventional
GET MORE INFORMATION

REALTOR®

