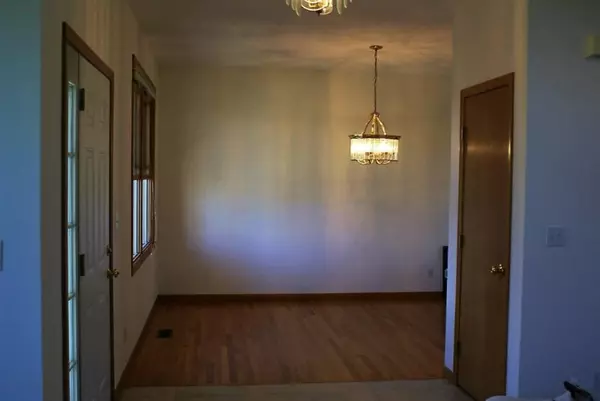$277,500
$294,900
5.9%For more information regarding the value of a property, please contact us for a free consultation.
4 Beds
3 Baths
2,734 SqFt
SOLD DATE : 08/01/2019
Key Details
Sold Price $277,500
Property Type Single Family Home
Sub Type Single Family Residence
Listing Status Sold
Purchase Type For Sale
Square Footage 2,734 sqft
Price per Sqft $101
Municipality Lincoln Twp
MLS Listing ID 19021619
Sold Date 08/01/19
Style Traditional
Bedrooms 4
Full Baths 2
Half Baths 1
Originating Board Michigan Regional Information Center (MichRIC)
Year Built 1999
Annual Tax Amount $3,271
Tax Year 2019
Lot Dimensions 100 x 135
Property Description
You will think this home is new based on it's condition! Great curb appeal in this 4 bedroom, 2.5 bath, home with front porch on large lot in a desirable neighborhood with sidewalks. Neutral decor, stone fireplace in family room, loads of windows, ceramic tile, hardwood floors, & main floor laundry. The kitchen has quartz counters, center island, built in desk, and eating area with sliding doors to deck. Upper level has 3 bedrooms and a master suite with vaulted ceilings, walk in closet, soaking tub & separate double shower. In the basement, there is a recreation room, pool table room, another room with egress window and storage. Oversized 2 car garage with additional storage area you will appreciate. Large two level deck, hot tub & storage shed in spacious rear yard. Welcome Home!
Location
State MI
County Berrien
Area Southwestern Michigan - S
Direction Glenlord (between Lincoln and Hollywood.) (near Twin City Players) to N on Michelle. Home at end of street where it curves.
Rooms
Other Rooms Shed(s)
Basement Full
Interior
Interior Features Ceiling Fans, Ceramic Floor, Wood Floor, Kitchen Island, Eat-in Kitchen
Heating Forced Air, Natural Gas
Cooling Central Air
Fireplaces Number 1
Fireplaces Type Gas Log, Family
Fireplace true
Appliance Dryer, Washer, Dishwasher, Microwave, Oven, Range, Refrigerator
Exterior
Garage Attached, Paved
Garage Spaces 2.0
Waterfront No
View Y/N No
Topography {Level=true}
Street Surface Paved
Garage Yes
Building
Story 2
Sewer Public Sewer
Water Public
Architectural Style Traditional
New Construction No
Schools
School District St. Joseph
Others
Tax ID 111228510010001
Acceptable Financing Cash, FHA, VA Loan, Conventional
Listing Terms Cash, FHA, VA Loan, Conventional
Read Less Info
Want to know what your home might be worth? Contact us for a FREE valuation!

Our team is ready to help you sell your home for the highest possible price ASAP
GET MORE INFORMATION

REALTOR®






