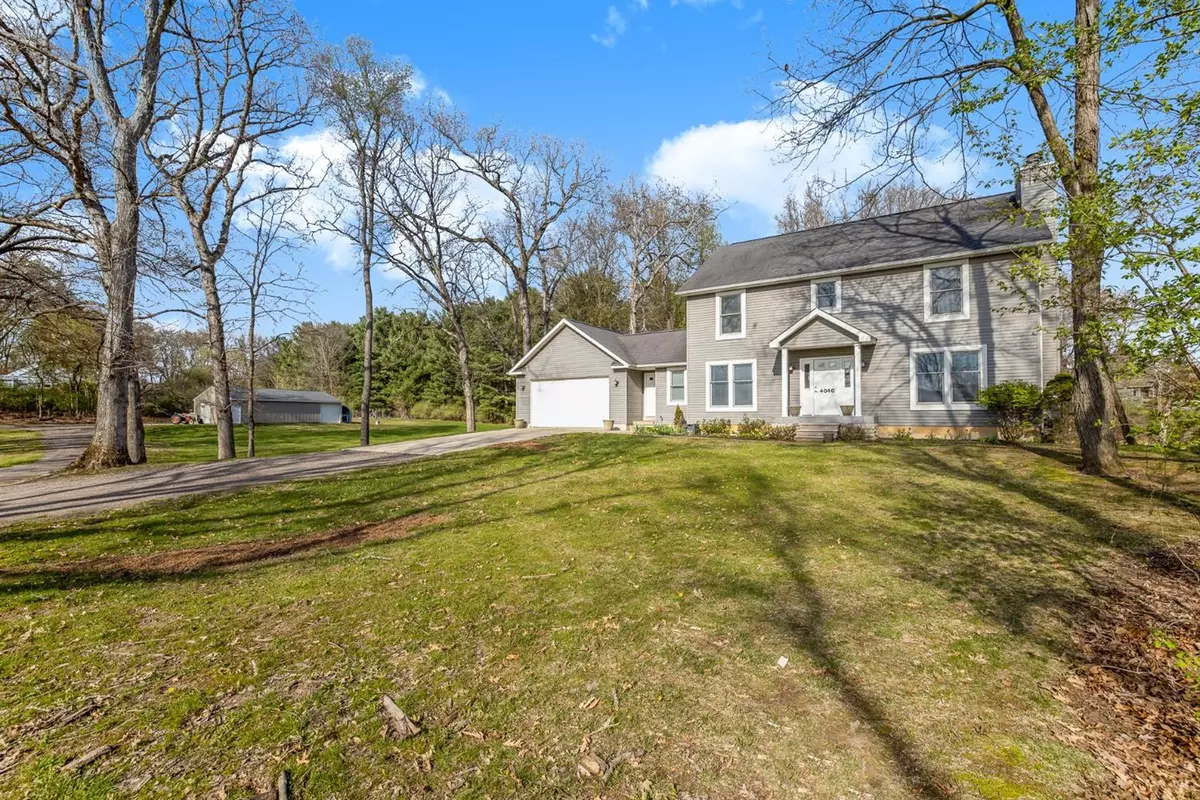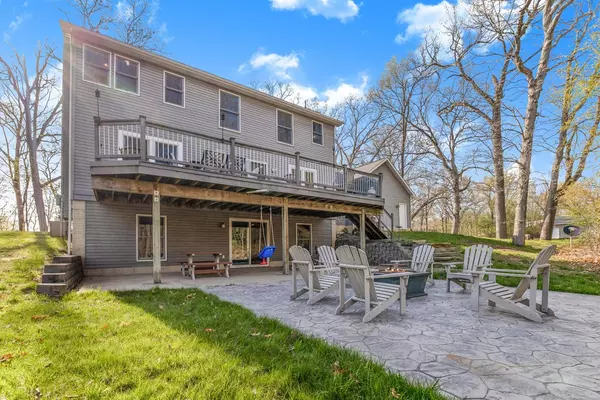$445,100
$419,900
6.0%For more information regarding the value of a property, please contact us for a free consultation.
4 Beds
4 Baths
2,346 SqFt
SOLD DATE : 06/10/2021
Key Details
Sold Price $445,100
Property Type Single Family Home
Sub Type Single Family Residence
Listing Status Sold
Purchase Type For Sale
Square Footage 2,346 sqft
Price per Sqft $189
Municipality Sylvan Twp
MLS Listing ID 52802
Sold Date 06/10/21
Style Colonial
Bedrooms 4
Full Baths 3
Half Baths 1
HOA Y/N false
Originating Board Michigan Regional Information Center (MichRIC)
Year Built 2001
Annual Tax Amount $4,928
Tax Year 2020
Lot Size 3.500 Acres
Acres 3.5
Property Description
****Multiple offers received, all offers due by 5:00 pm on 5/2.****Great 4 bedroom 3.5 bathroom colonial on 3.5 acres in Chelsea Schools, close to the highway and just a few miles from downtown Chelsea. Great entertaining space with an eat in kitchen, formal dining, living room, office, laundry, half bath, and walk in mud room closet on the first floor. Second floor includes a primary bedroom with walk in closet and full bath. Two more bedrooms with a dual sink bath complete the second floor. Lower level includes a finished walk out, with a large family room, kitchenette, full bathroom, and fourth bedroom. Large Trex deck off of the kitchen for grilling, outdoor dining, and watching wildlife. Stamped concrete patio with a fire pit to enjoy summer nights. Large 30 x 48 Pole barn with con concrete floors and heat, ready for your business, or hobbies. Showings to start on Friday April 30th. Seller is a licensed realtor. Sale includes two tax ID's F-06-17-200-003 and F-06-17-200-004. Open House on 5/1 12:00-2:00, Primary Bath, Rec Room: Finished concrete floors and heat, ready for your business, or hobbies. Showings to start on Friday April 30th. Seller is a licensed realtor. Sale includes two tax ID's F-06-17-200-003 and F-06-17-200-004. Open House on 5/1 12:00-2:00, Primary Bath, Rec Room: Finished
Location
State MI
County Washtenaw
Area Ann Arbor/Washtenaw - A
Direction Cavanaugh Lake Rd to South on Musbach Rd
Rooms
Other Rooms Pole Barn
Interior
Interior Features Ceramic Floor, Hot Tub Spa, Laminate Floor, Water Softener/Owned, Eat-in Kitchen
Heating Natural Gas
Cooling Central Air
Fireplaces Number 1
Fireplaces Type Wood Burning
Fireplace true
Window Features Window Treatments
Appliance Dryer, Washer, Dishwasher, Microwave, Oven, Range, Refrigerator
Laundry Main Level
Exterior
Exterior Feature Porch(es), Deck(s)
Parking Features Attached
Garage Spaces 2.0
Utilities Available Natural Gas Connected
View Y/N No
Street Surface Unimproved
Garage Yes
Building
Story 2
Sewer Septic System
Water Well
Architectural Style Colonial
Structure Type Vinyl Siding
New Construction No
Schools
School District Chelsea
Others
Tax ID F0617200004
Acceptable Financing Cash, Conventional
Listing Terms Cash, Conventional
Read Less Info
Want to know what your home might be worth? Contact us for a FREE valuation!

Our team is ready to help you sell your home for the highest possible price ASAP
GET MORE INFORMATION

REALTOR®






