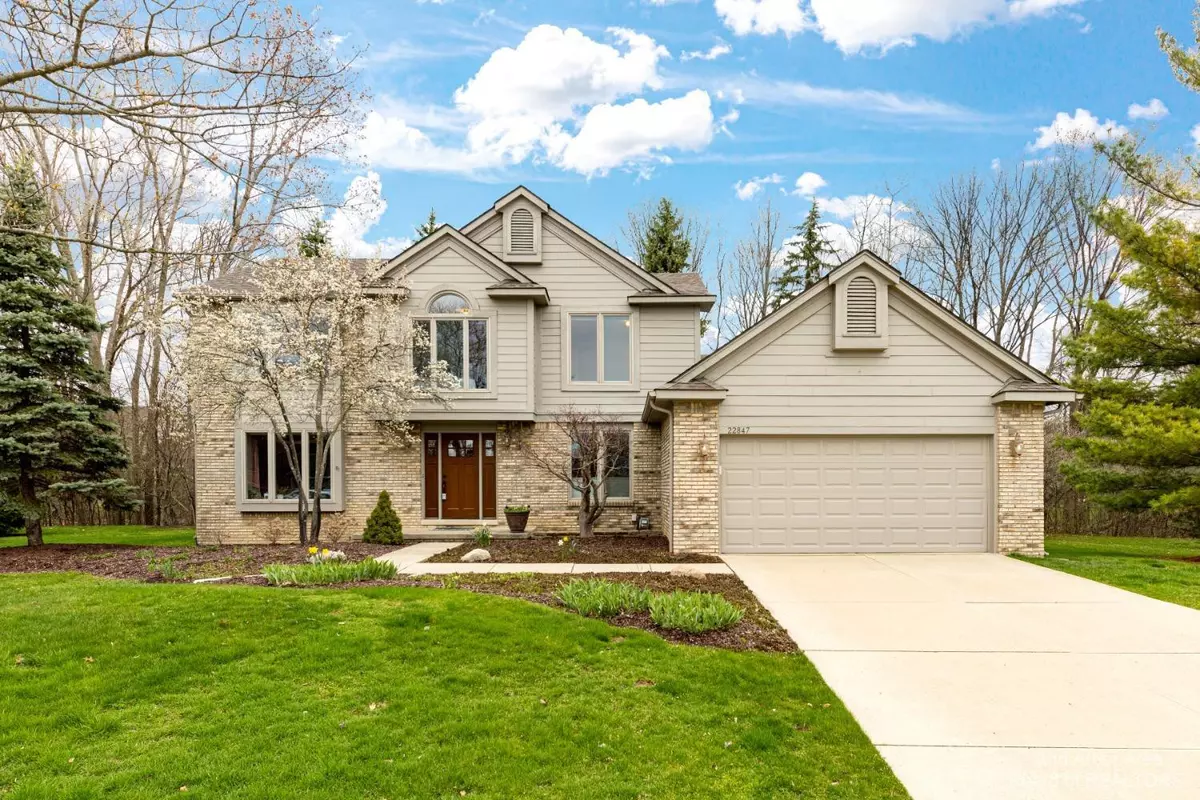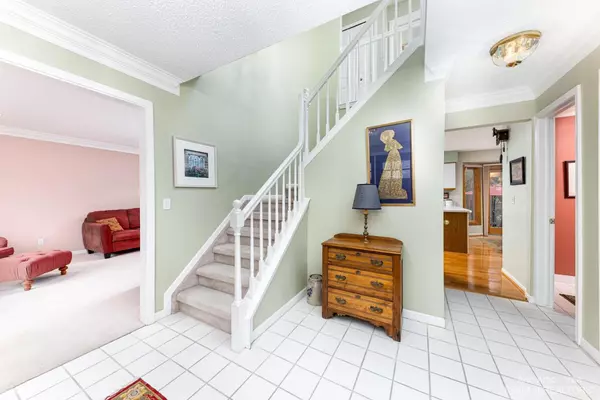$530,000
$545,000
2.8%For more information regarding the value of a property, please contact us for a free consultation.
4 Beds
3 Baths
2,650 SqFt
SOLD DATE : 06/06/2022
Key Details
Sold Price $530,000
Property Type Single Family Home
Sub Type Single Family Residence
Listing Status Sold
Purchase Type For Sale
Square Footage 2,650 sqft
Price per Sqft $200
Municipality Novi City
Subdivision Royal Crown Estates 1
MLS Listing ID 54017
Sold Date 06/06/22
Style Colonial
Bedrooms 4
Full Baths 2
Half Baths 1
HOA Fees $18/ann
HOA Y/N true
Originating Board Michigan Regional Information Center (MichRIC)
Year Built 1990
Annual Tax Amount $5,441
Tax Year 2022
Lot Size 0.320 Acres
Acres 0.32
Lot Dimensions 57.61 x 120.5
Property Description
Come and see one of the most private parcels within Royal Crown Estates, walking distance from the Ella Mae Power Park and Hiking Trails. This classic colonial home is on a quiet cul-de-sac backing to natural woods, lovingly maintained and ready for a new homeowner to personalize it. An important upgrade to the exterior for strength, quality and added value, all of the siding was replaced with cement board, new Anderson windows, furnace and A/C completed in 2011. One of the most useful floor plans to accommodate a large family, working from home providing a home office. Spacious kitchen overlooks the private yard, and the eating area combines the family room with a fireplace. Enjoy the formal dining to get back into family gatherings once again. Convenient spacious first floor laundry comb combined with a mud-room. Upstairs offers a large primary suite with tiled bath and a soaking tub, and a walk-in closet. 3 additional bedrooms with a large full bath. Unfinished basement is ready for you to make it your own space. 2650 sf of living space in Northville schools. This solid home welcomes you to be the next owner., Primary Bath, Rec Room: Space combined with a mud-room. Upstairs offers a large primary suite with tiled bath and a soaking tub, and a walk-in closet. 3 additional bedrooms with a large full bath. Unfinished basement is ready for you to make it your own space. 2650 sf of living space in Northville schools. This solid home welcomes you to be the next owner., Primary Bath, Rec Room: Space
Location
State MI
County Oakland
Area Ann Arbor/Washtenaw - A
Direction South on Beck Rd, Left on to W. 10 Mile Rd, Right on to Taft Rd, Right on to White Pines Dr, Right on to Braydon Ct.
Rooms
Basement Full
Interior
Interior Features Ceramic Floor, Garage Door Opener, Wood Floor, Eat-in Kitchen
Heating Forced Air, Natural Gas, None
Cooling Central Air
Fireplaces Number 1
Fireplaces Type Gas Log
Fireplace true
Window Features Window Treatments
Appliance Dryer, Washer, Disposal, Dishwasher, Microwave, Oven, Range, Refrigerator
Laundry Main Level
Exterior
Exterior Feature Patio
Garage Attached
Garage Spaces 2.0
Utilities Available Storm Sewer Available, Natural Gas Connected, Cable Connected
View Y/N No
Garage Yes
Building
Lot Description Sidewalk
Story 2
Sewer Public Sewer
Water Public
Architectural Style Colonial
Structure Type Wood Siding,Hard/Plank/Cement Board,Brick
New Construction No
Schools
Elementary Schools Thorton Creek
Middle Schools Hillsdale
High Schools Northville High
School District Northville
Others
HOA Fee Include Snow Removal,Lawn/Yard Care
Tax ID 2228426011
Acceptable Financing Cash, Conventional
Listing Terms Cash, Conventional
Read Less Info
Want to know what your home might be worth? Contact us for a FREE valuation!

Our team is ready to help you sell your home for the highest possible price ASAP
GET MORE INFORMATION

REALTOR®






