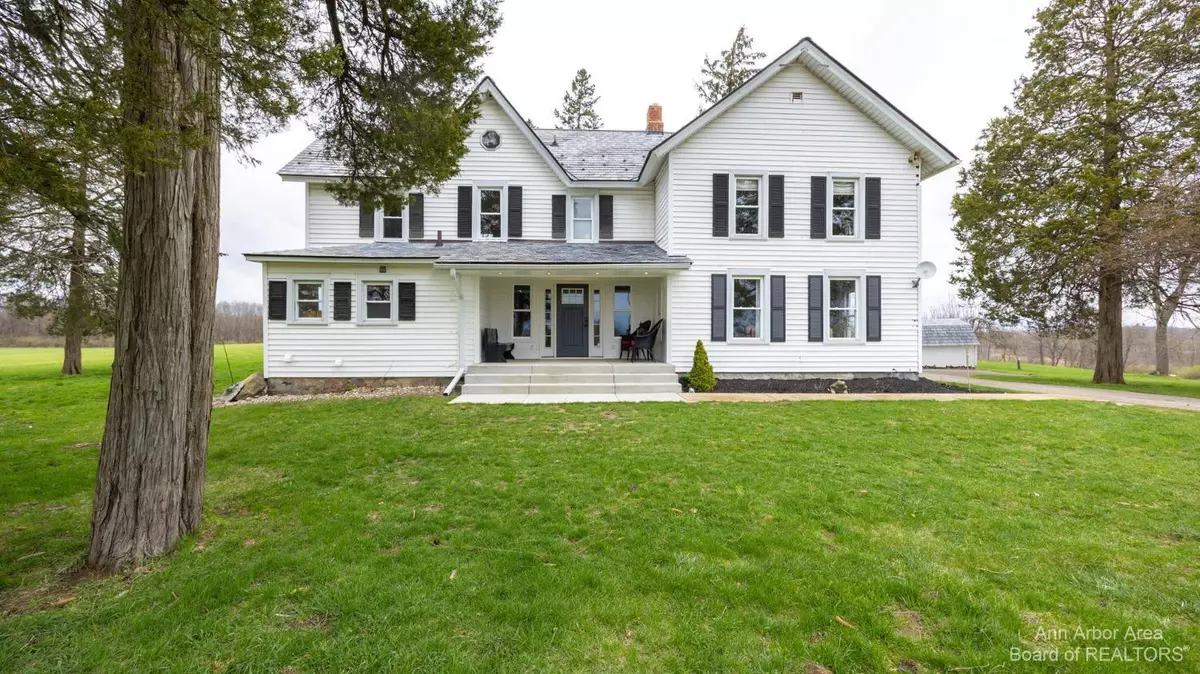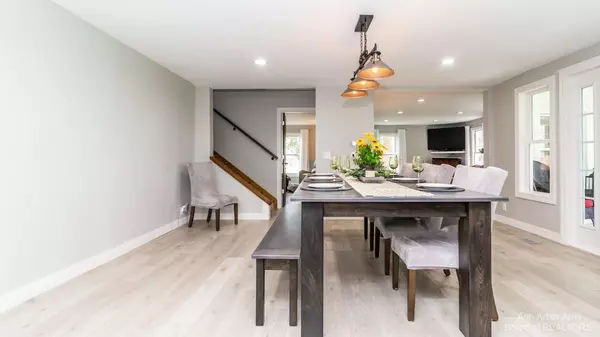$450,000
$440,000
2.3%For more information regarding the value of a property, please contact us for a free consultation.
4 Beds
2 Baths
2,414 SqFt
SOLD DATE : 06/10/2022
Key Details
Sold Price $450,000
Property Type Single Family Home
Sub Type Single Family Residence
Listing Status Sold
Purchase Type For Sale
Square Footage 2,414 sqft
Price per Sqft $186
Municipality Waterloo Twp
MLS Listing ID 23090127
Sold Date 06/10/22
Style Other
Bedrooms 4
Full Baths 2
HOA Y/N false
Originating Board Michigan Regional Information Center (MichRIC)
Year Built 1876
Annual Tax Amount $3,216
Tax Year 2021
Lot Size 5.110 Acres
Acres 5.11
Lot Dimensions 250' X 950' approx.
Property Description
Absolutely amazing home that has been nearly completely remodeled in the past few years! This home sits on over 5 acres & backs to the Waterloo State Rec area which boasts being the largest Park in the Lower Peninsula. The Waterloo Rec area offers 20,000 acres of land to explore, 11 lakes, extensive trail systems, beaches, & horseback riding. The current owner has painstakingly remodeled most of this home. There is a main floor laundry, main floor bedroom & full bath as well as 3 more beds & 1 bath upstairs, a 2+ car detached garage w/ electric & its own sub-panel plus an amazing barn that has a concrete floor, full electricity & its own panel w/ 220V for welding. The barn also has an outdoor hydrant for water close by. New 90%+ efficiency furnace & A/C, newer vinyl windows, & newer lifeti lifetime synthetic slate roof on the house & barn! All upper bedrooms have vaulted ceilings & upgraded attic insulation for energy efficiency. Amazing natural light throughout & walk in closets in bedrooms. All appliances included. Outdoor wood burner, car hoist & water softener (bleach oxidizer system, no salt) negotiable. Dry basement & move in ready. RARE property w/ room for all the toys & hobbies! Just minutes to I-94 & under 30 min. to Ann Arbor, Primary Bath, Rec Room: Space
Location
State MI
County Jackson
Area Ann Arbor/Washtenaw - A
Direction 94 to Clear Lake Rd to Waterloo Rd to Reithmiller
Rooms
Other Rooms Second Garage, Other, Pole Barn
Basement Michigan Basement, Full
Interior
Interior Features Ceiling Fans, Satellite System, Wood Floor, Eat-in Kitchen
Heating Propane, Forced Air, Wood
Cooling Central Air
Fireplaces Type Wood Burning
Fireplace true
Window Features Window Treatments
Appliance Dryer, Washer, Disposal, Dishwasher, Freezer, Microwave, Oven, Range, Refrigerator
Laundry Main Level
Exterior
Exterior Feature Porch(es), Patio
Parking Features Attached
Garage Spaces 2.0
Utilities Available Cable Connected
View Y/N No
Garage Yes
Building
Sewer Septic System
Water Well
Architectural Style Other
Structure Type Vinyl Siding,Aluminum Siding
New Construction No
Schools
Elementary Schools Chelsea
Middle Schools Chelsea
High Schools Chelsea
School District Chelsea
Others
Tax ID NEW OR UNDER CONSTRUCTION
Acceptable Financing Cash, VA Loan, Conventional
Listing Terms Cash, VA Loan, Conventional
Read Less Info
Want to know what your home might be worth? Contact us for a FREE valuation!

Our team is ready to help you sell your home for the highest possible price ASAP
GET MORE INFORMATION

REALTOR®






