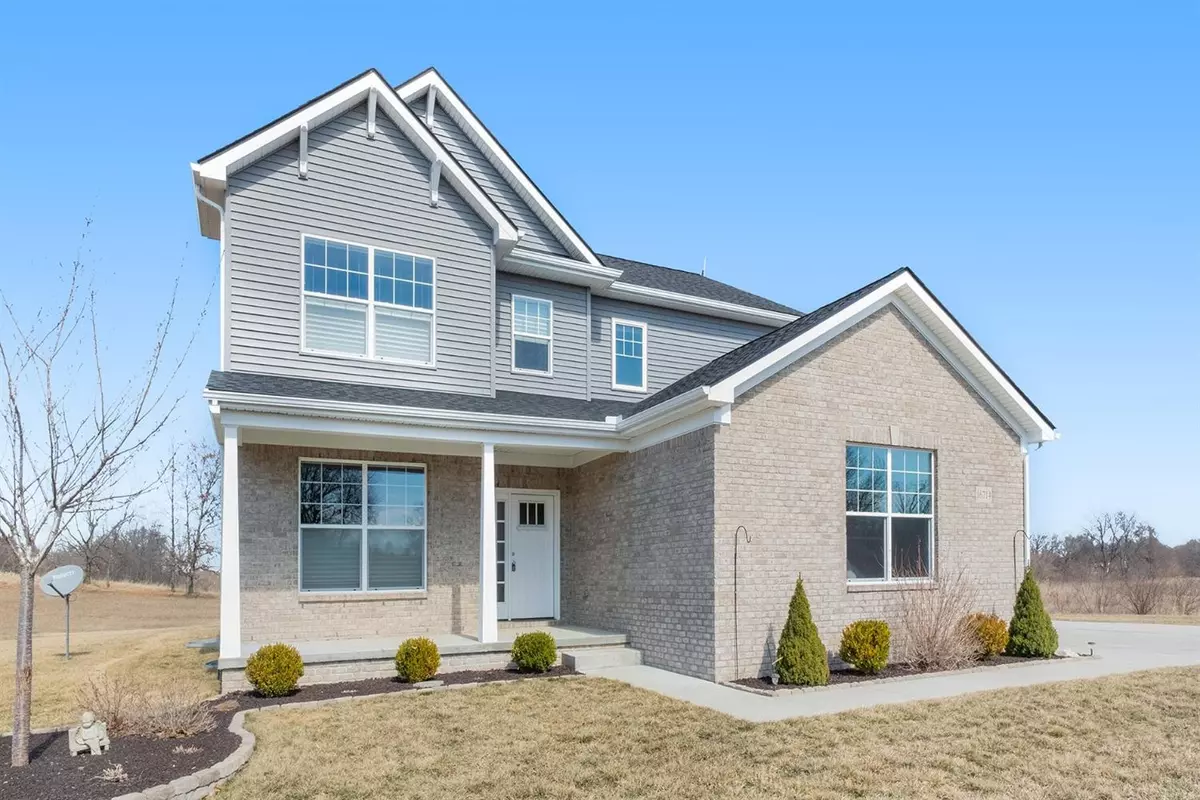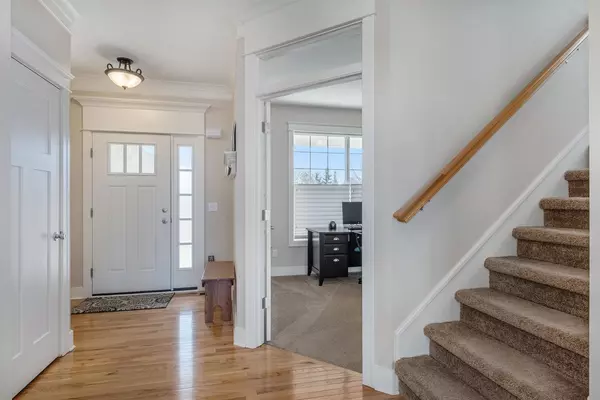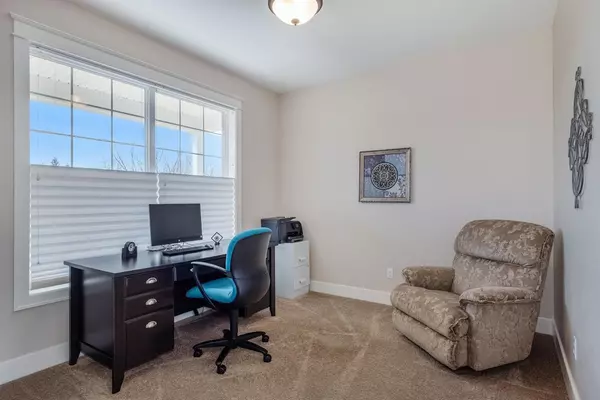$454,000
$459,900
1.3%For more information regarding the value of a property, please contact us for a free consultation.
4 Beds
3 Baths
2,440 SqFt
SOLD DATE : 05/20/2021
Key Details
Sold Price $454,000
Property Type Single Family Home
Sub Type Single Family Residence
Listing Status Sold
Purchase Type For Sale
Square Footage 2,440 sqft
Price per Sqft $186
Municipality Sylvan Twp
MLS Listing ID 23111413
Sold Date 05/20/21
Style Other
Bedrooms 4
Full Baths 2
Half Baths 1
HOA Y/N true
Originating Board Michigan Regional Information Center (MichRIC)
Year Built 2016
Annual Tax Amount $8,975
Tax Year 2021
Lot Size 3.410 Acres
Acres 3.41
Property Description
Like new 4 bed/2.1 bath home with 3+ acres in Chelsea Schools! Clean, tidy and neat as a pin both inside and out, ready for new owners to enjoy. Gleaming hardwood floors cover most the main floor along with craftsman style trim and doors including crown molding. Open layout with abundant natural light offers granite kitchen with tile splash, w/in pantry, snack island and SS appliances. Adjoining dining room walks out to nice size deck to enjoy the peace and serenity of only one neighboring house. Spacious living room offers cozy gas FP, along with separate den/office & power room. Upstairs features massive vaulted primary ste with w/in closet, full tile/granite bath & w/in shower. 3 more generous bedrooms, 2 with w/in closets, share the 2nd full tile bath & conveniently located laundry ro room. Full basement, plumbed for bath & egress window, offers plenty of options for addtl living space. Handy built in bench at 3 car att garage entry along with 2 car det garage & extra parking allows for all the storage you'll need. Just 4 miles to downtown Chelsea & super easy highway access. AT&T internet available!., Primary Bath, Rec Room: Space
Location
State MI
County Washtenaw
Area Ann Arbor/Washtenaw - A
Direction 94 to Kalmbach exit, north to Winters
Rooms
Other Rooms Second Garage
Basement Full
Interior
Interior Features Ceiling Fans, Ceramic Floor, Garage Door Opener, Water Softener/Owned, Wood Floor
Heating Forced Air, Natural Gas, None
Cooling Central Air
Fireplaces Number 1
Fireplaces Type Wood Burning
Fireplace true
Window Features Window Treatments
Appliance Dryer, Washer, Disposal, Dishwasher, Microwave, Oven, Range, Refrigerator
Laundry Upper Level
Exterior
Exterior Feature Invisible Fence, Porch(es), Deck(s)
Parking Features Attached
Garage Spaces 5.0
Utilities Available Natural Gas Connected
View Y/N No
Garage Yes
Building
Lot Description Site Condo
Story 2
Sewer Septic System
Water Well
Architectural Style Other
Structure Type Vinyl Siding,Brick
New Construction No
Schools
School District Chelsea
Others
Tax ID F0617101008
Acceptable Financing Cash, VA Loan, Conventional
Listing Terms Cash, VA Loan, Conventional
Read Less Info
Want to know what your home might be worth? Contact us for a FREE valuation!

Our team is ready to help you sell your home for the highest possible price ASAP
GET MORE INFORMATION

REALTOR®






