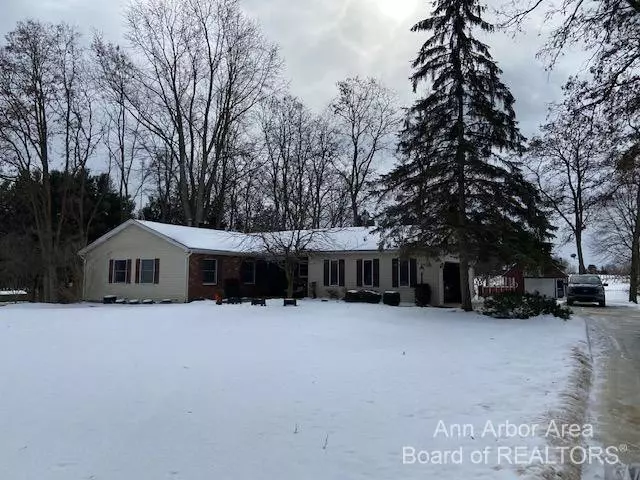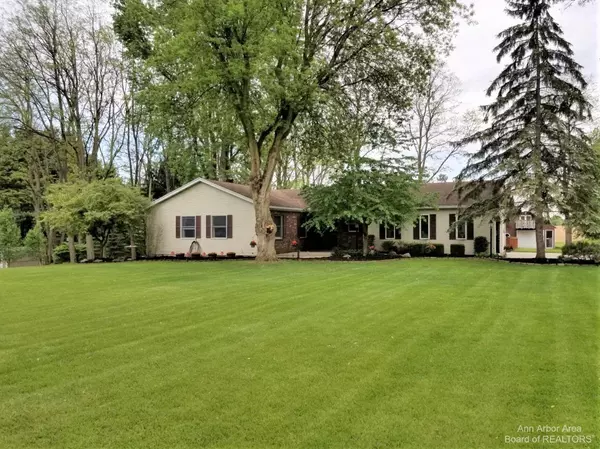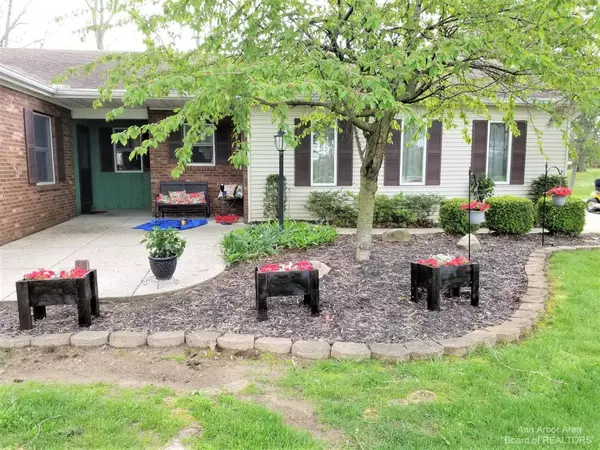$365,000
$365,000
For more information regarding the value of a property, please contact us for a free consultation.
3 Beds
4 Baths
1,936 SqFt
SOLD DATE : 04/26/2022
Key Details
Sold Price $365,000
Property Type Single Family Home
Sub Type Single Family Residence
Listing Status Sold
Purchase Type For Sale
Square Footage 1,936 sqft
Price per Sqft $188
Municipality Sylvan Twp
Subdivision Winters Acres
MLS Listing ID 23112074
Sold Date 04/26/22
Style Ranch
Bedrooms 3
Full Baths 3
Half Baths 1
HOA Y/N false
Originating Board Michigan Regional Information Center (MichRIC)
Year Built 1979
Annual Tax Amount $3,933
Tax Year 2021
Lot Size 1.000 Acres
Acres 1.0
Lot Dimensions 153x286
Property Description
Lovely, wooded one acre lot is the perfect setting for this rock solid ranch! Enjoy the peace and serenity of the country without sacrificing paved roads, easy highway access and natural gas! The floor plan is tried and true, open living room to the kitchen and dining area with 3 bedrooms down the hall. Built in 1979 w quality materials and workmanship, some of the original decor features remain and some rooms have a more modern flair. The home is move in ready and will take on the character of the next owner when you decide where to take the design style next! Finished basement features a full bath, non-conforming 4th bedroom and a spacious family room. Rear yard is fenced and there is a 22x26 workshop for storage, hobbies etc. All appliances stay. Well and septic inspection are in p process. Sun room has southern exposure and is a wonderful retreat with an abundance of natural light and beautiful views. Appointments can be scheduled now for Thursday March 3 starting at 4:30pm, Primary Bath, Rec Room: Finished
Location
State MI
County Washtenaw
Area Ann Arbor/Washtenaw - A
Direction North of I-94 West of Kalmbach
Rooms
Other Rooms Second Garage, Shed(s), Pole Barn
Interior
Interior Features Garage Door Opener, Water Softener/Owned, Wood Floor
Heating Forced Air, Natural Gas
Cooling Central Air
Fireplaces Number 1
Fireplaces Type Wood Burning
Fireplace true
Appliance Dryer, Washer, Dishwasher, Oven, Range, Refrigerator
Laundry Main Level
Exterior
Exterior Feature Fenced Back, Patio, Deck(s)
Parking Features Attached
Garage Spaces 2.0
Utilities Available Natural Gas Connected
View Y/N No
Garage Yes
Building
Story 1
Sewer Septic System
Water Well
Architectural Style Ranch
Structure Type Brick,Aluminum Siding
New Construction No
Schools
School District Chelsea
Others
Tax ID F-06-17-400-006
Acceptable Financing Cash, FHA, VA Loan, Conventional
Listing Terms Cash, FHA, VA Loan, Conventional
Read Less Info
Want to know what your home might be worth? Contact us for a FREE valuation!

Our team is ready to help you sell your home for the highest possible price ASAP
GET MORE INFORMATION

REALTOR®






