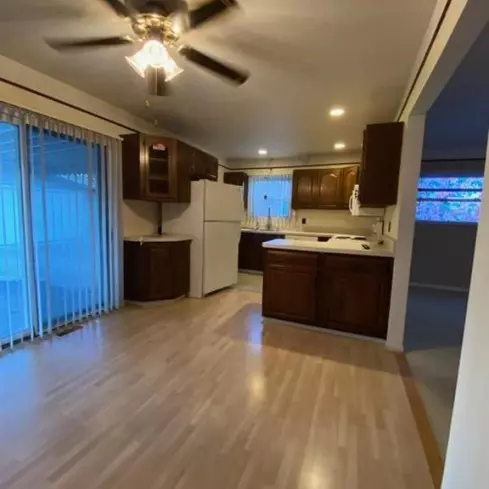$250,000
$260,000
3.8%For more information regarding the value of a property, please contact us for a free consultation.
3 Beds
2 Baths
3,180 SqFt
SOLD DATE : 01/10/2024
Key Details
Sold Price $250,000
Property Type Single Family Home
Sub Type Single Family Residence
Listing Status Sold
Purchase Type For Sale
Square Footage 3,180 sqft
Price per Sqft $78
Municipality Dearborn Heights City
Subdivision Charfoos & Topper Sub
MLS Listing ID 24001081
Sold Date 01/10/24
Style Ranch
Bedrooms 3
Full Baths 2
Originating Board Michigan Regional Information Center (MichRIC)
Year Built 1957
Annual Tax Amount $2,116
Tax Year 2023
Lot Size 6,970 Sqft
Acres 0.16
Lot Dimensions 56.1 x 123
Property Description
Centrally located in one of Dearborn Heights most sought after areas. Telegraph and Beech. Five minute drive to shopping, restaurants, schools, parks. Move in condition. Floor plan makes excellent use of space, living room with electric fireplace, 65in. TV,& large bay window with a bench. Vinyl windows throughout the home. Finished carpeted 1060 sq. ft. basement: space includes a large recreation room & pool table, built in wet bar, and safe. A utility room with furnace, laundry room ( washer and dryer), 2nd full bath, extra storage cabinet's . Glass block windows, a cedar linen closet and storage. Nice size yard with sprinkler system, attached 18 ft. patio size awning. Oversize detached garage includes propane heater , garage door opener, electric breaker box and keycode pad. Newer 3d shingled roof 2014. Ranch 3/2/2.5. City inspection complete. Newer 3d shingled roof 2014. Ranch 3/2/2.5. City inspection complete.
Location
State MI
County Wayne
Area Wayne County - 100
Direction Ford Rd to Beech Daly go North. 1/4 left on Warrington , the street curves into Ardmore Park
Rooms
Basement Michigan Basement
Interior
Interior Features Attic Fan, Ceiling Fans
Heating Forced Air, Natural Gas
Cooling Central Air
Fireplace false
Laundry In Basement
Exterior
Exterior Feature Fenced Back
Garage Spaces 2.0
Waterfront No
View Y/N No
Street Surface Paved
Garage Yes
Building
Story 1
Sewer Public Sewer
Water Public
Architectural Style Ranch
Structure Type Brick
New Construction No
Schools
School District Crestwood
Others
Tax ID 33-014-02-0016-000
Acceptable Financing Cash, FHA, Conventional
Listing Terms Cash, FHA, Conventional
Read Less Info
Want to know what your home might be worth? Contact us for a FREE valuation!

Our team is ready to help you sell your home for the highest possible price ASAP
GET MORE INFORMATION

REALTOR®






