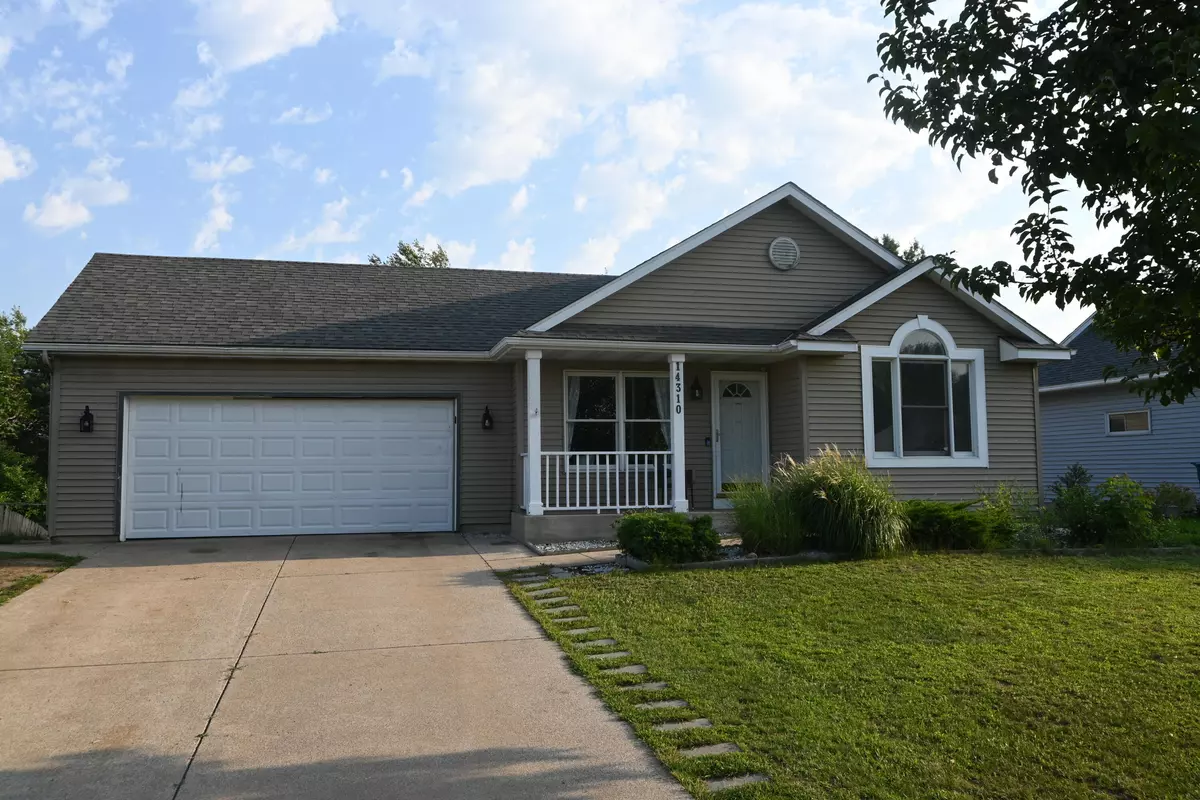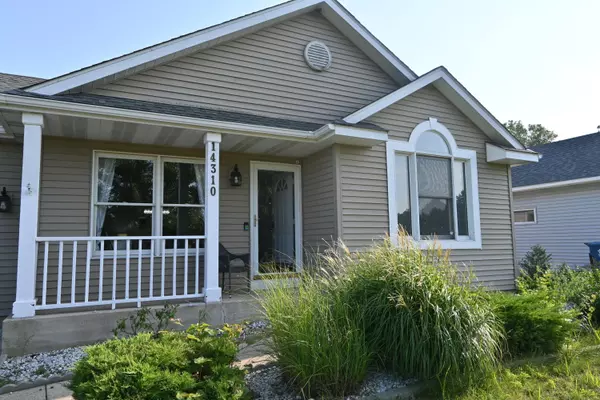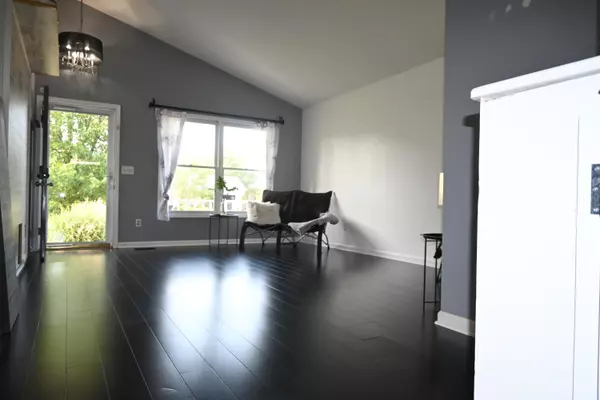$305,000
$315,000
3.2%For more information regarding the value of a property, please contact us for a free consultation.
4 Beds
3 Baths
1,232 SqFt
SOLD DATE : 03/12/2024
Key Details
Sold Price $305,000
Property Type Single Family Home
Sub Type Single Family Residence
Listing Status Sold
Purchase Type For Sale
Square Footage 1,232 sqft
Price per Sqft $247
Municipality Holland Twp
Subdivision Pine Creek North
MLS Listing ID 23031300
Sold Date 03/12/24
Style Ranch
Bedrooms 4
Full Baths 2
Half Baths 1
Originating Board Michigan Regional Information Center (MichRIC)
Year Built 1994
Annual Tax Amount $2,373
Tax Year 2022
Lot Size 9,352 Sqft
Acres 0.21
Lot Dimensions 70 x 133 x 70 x 133
Property Description
''Welcome to this spacious and inviting home located in a serene subdivision at 14310 Aspen Vale Dr., Holland Mi. With four bedrooms and 2 1/2 baths, this residence offers ample space for your family to thrive. The tranquil surroundings provide a peaceful atmosphere, while the convenient proximity to schools and various amenities ensures that everything you need is just a short distance away. Don't miss the opportunity to make this wonderful property your new home. Call today for a private tour. Buyer & Buyer's agent to verify all information.
Location
State MI
County Ottawa
Area Holland/Saugatuck - H
Direction Riley To 142nd North To Aspen Vale West
Rooms
Other Rooms Shed(s)
Basement Walk Out, Full
Interior
Interior Features Ceiling Fans, Ceramic Floor, Garage Door Opener, Humidifier, Wood Floor, Kitchen Island, Eat-in Kitchen
Heating Forced Air, Natural Gas
Cooling Central Air
Fireplace false
Window Features Screens,Replacement,Window Treatments
Appliance Dryer, Washer, Cook Top, Dishwasher, Microwave, Refrigerator
Laundry In Bathroom, Main Level
Exterior
Exterior Feature Porch(es), Deck(s)
Garage Attached, Paved
Garage Spaces 2.0
Utilities Available Public Water Available, Public Sewer Available, Natural Gas Available, Electric Available, Natural Gas Connected
Waterfront No
View Y/N No
Street Surface Paved
Handicap Access Accessible Bath Sink, Accessible Kitchen, Accessible Mn Flr Bedroom
Garage Yes
Building
Story 2
Sewer Public Sewer
Water Public
Architectural Style Ranch
Structure Type Vinyl Siding
New Construction No
Schools
School District West Ottawa
Others
Tax ID 70-16-07-152-026
Acceptable Financing Cash, FHA, Conventional
Listing Terms Cash, FHA, Conventional
Read Less Info
Want to know what your home might be worth? Contact us for a FREE valuation!

Our team is ready to help you sell your home for the highest possible price ASAP
GET MORE INFORMATION

REALTOR®






