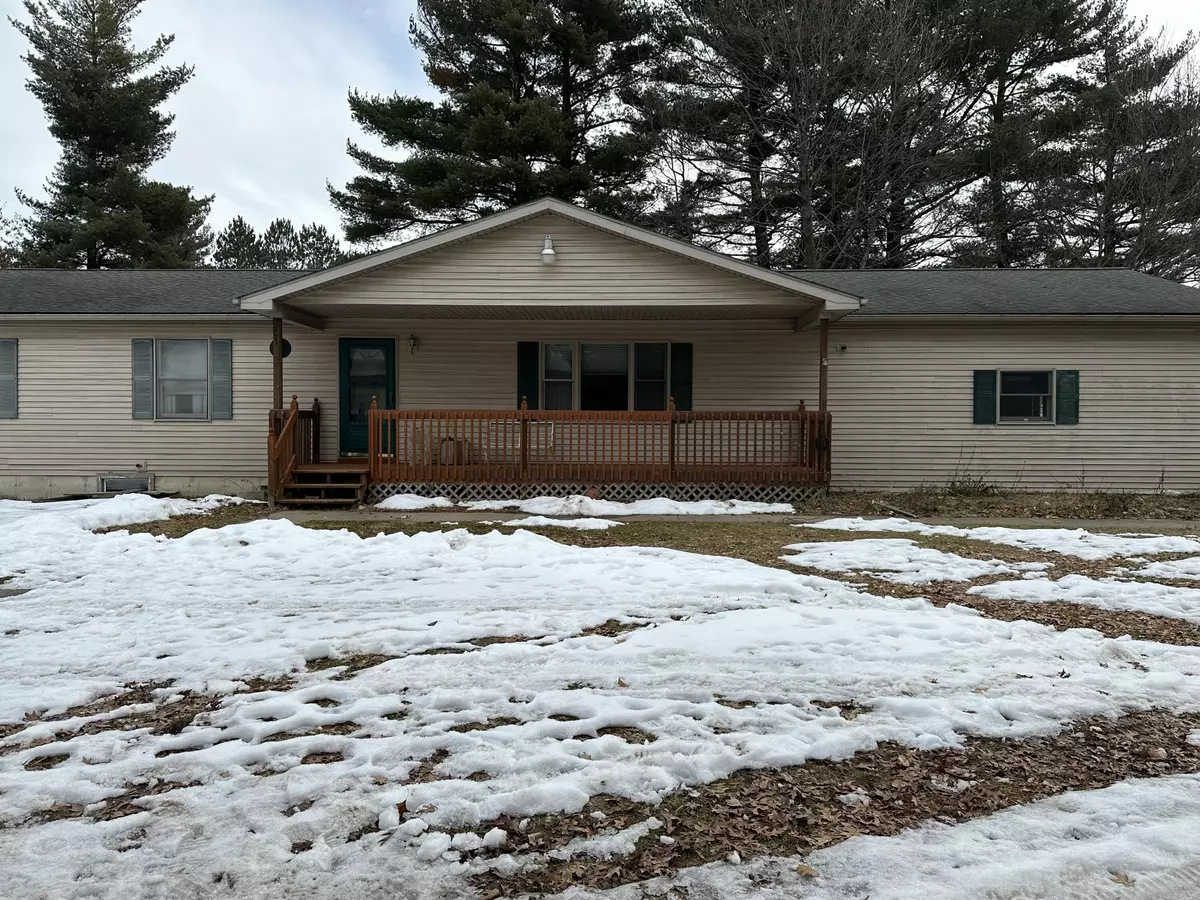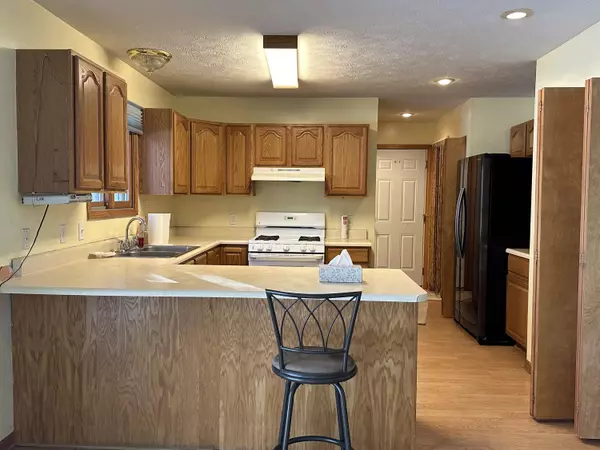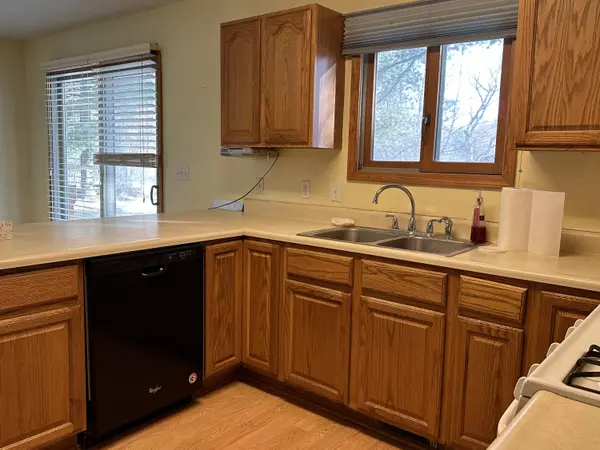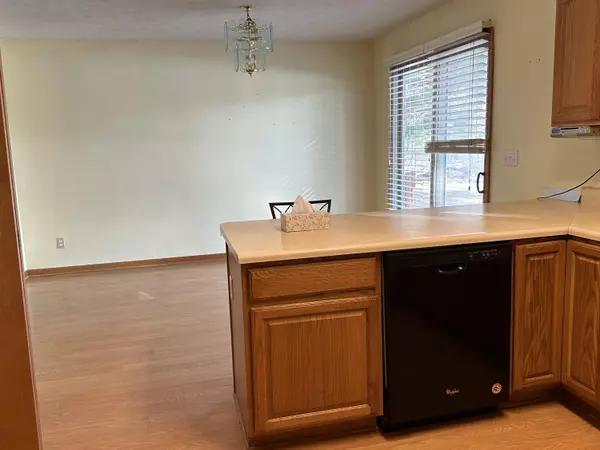$261,000
$260,000
0.4%For more information regarding the value of a property, please contact us for a free consultation.
5 Beds
2 Baths
1,456 SqFt
SOLD DATE : 03/14/2024
Key Details
Sold Price $261,000
Property Type Single Family Home
Sub Type Single Family Residence
Listing Status Sold
Purchase Type For Sale
Square Footage 1,456 sqft
Price per Sqft $179
Municipality Haring Twp
MLS Listing ID 24006811
Sold Date 03/14/24
Style Ranch
Bedrooms 5
Full Baths 2
Originating Board Michigan Regional Information Center (MichRIC)
Year Built 1999
Annual Tax Amount $2,000
Tax Year 2024
Lot Size 2.470 Acres
Acres 2.47
Lot Dimensions 328x327
Property Description
5 Bedroom 2 bath home just outside Cadillac. Large living Room open Kitchen/DR, main floor laundry, 2 bedrooms in basement plus large area with Fireplace for gathering of large groups or convert as you want. Attached 2 car garage, 2 decks, patio, large yard, plus a 30 x 36 polebarn, on 2.47 wooded acres, and Chickens allowed. City Water and private septic. Close to Shopping, Restaurants and more. Come check it out!
Location
State MI
County Wexford
Area Paul Bunyan - P
Direction N Mitchell St to 13th St, West to 6th Ave, Right to Grahek St, Left to home on Right.
Rooms
Other Rooms Pole Barn
Basement Full
Interior
Heating Forced Air, Natural Gas
Fireplaces Number 1
Fireplace true
Laundry Main Level
Exterior
Exterior Feature Porch(es), Patio, Deck(s)
Garage Attached, Concrete, Driveway, Gravel
Garage Spaces 2.0
Waterfront No
View Y/N No
Street Surface Paved
Garage Yes
Building
Lot Description Level, Sidewalk, Wooded
Story 1
Water Public
Architectural Style Ranch
Structure Type Vinyl Siding
New Construction No
Schools
School District Cadillac
Others
Tax ID 2209-29-4106-02
Acceptable Financing Cash, FHA, VA Loan, Rural Development, MSHDA, Conventional
Listing Terms Cash, FHA, VA Loan, Rural Development, MSHDA, Conventional
Read Less Info
Want to know what your home might be worth? Contact us for a FREE valuation!

Our team is ready to help you sell your home for the highest possible price ASAP
GET MORE INFORMATION

REALTOR®






