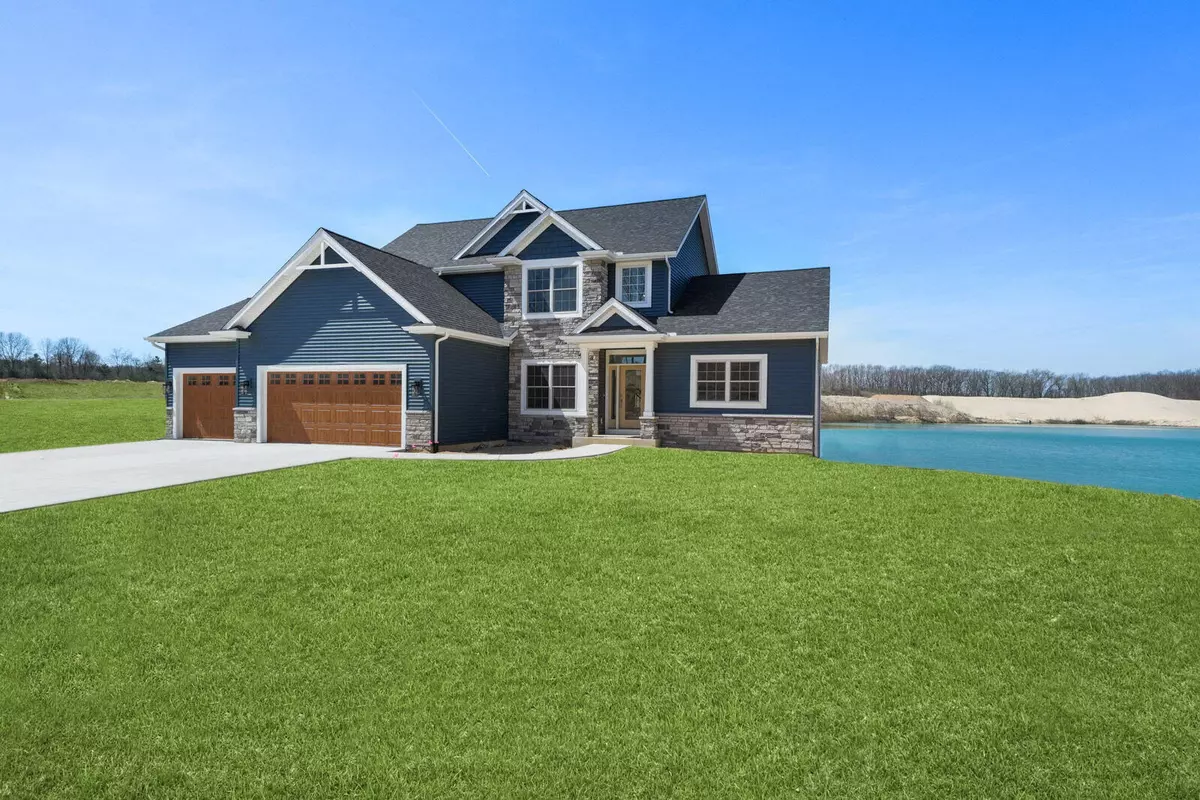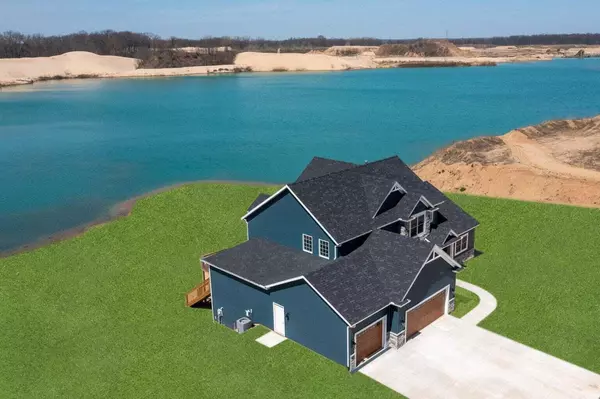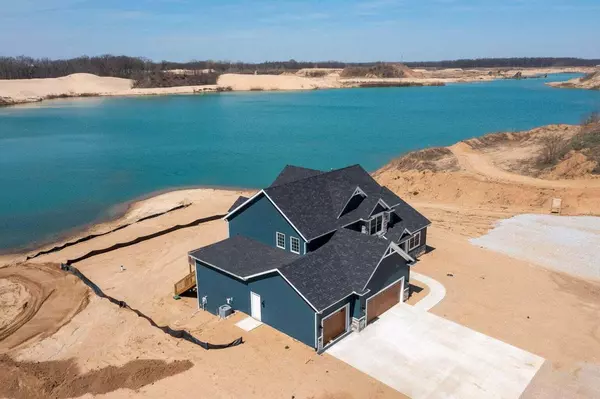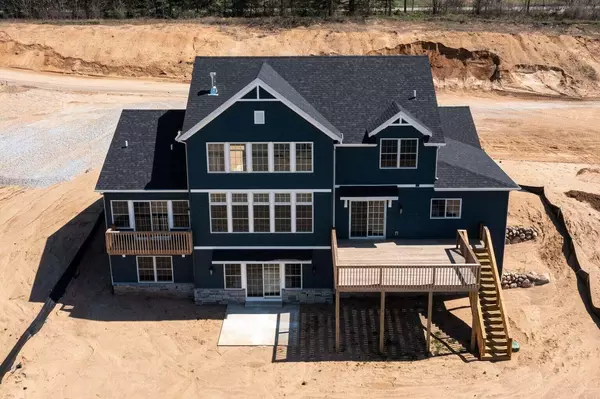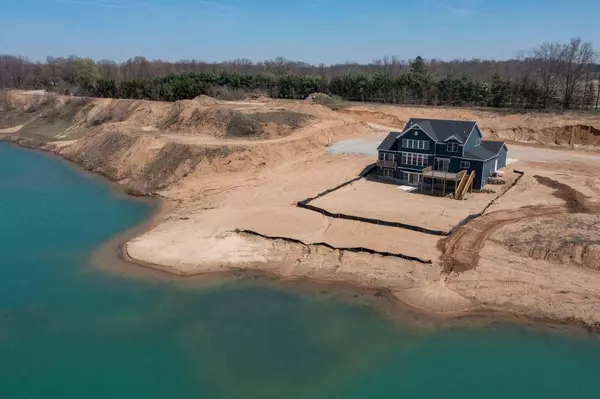$880,000
$899,900
2.2%For more information regarding the value of a property, please contact us for a free consultation.
4 Beds
4 Baths
2,402 SqFt
SOLD DATE : 04/12/2024
Key Details
Sold Price $880,000
Property Type Single Family Home
Sub Type Single Family Residence
Listing Status Sold
Purchase Type For Sale
Square Footage 2,402 sqft
Price per Sqft $366
Municipality Howard Twp
MLS Listing ID 23133905
Sold Date 04/12/24
Style Craftsman
Bedrooms 4
Full Baths 3
Half Baths 1
Originating Board Michigan Regional Information Center (MichRIC)
Year Built 2023
Annual Tax Amount $603
Tax Year 2022
Lot Size 0.373 Acres
Acres 0.37
Lot Dimensions 75x216.5
Property Description
Welcome to Moose Lake, Michigan's newest private lake development featuring a sandy-bottom, 40 foot deep lake ultimately offering 160 high-end homes. This new construction two-story home plus full walk-out basement is built with modern finishes throughout and offers endless opportunities for entertaining. Nestled right on Moose Lake with 75 feet of private beach, you'll be greeted by clear, blue water from every window of this expansive 3997 Sq Ft home. Upon entering, you're greeted by a flood of natural sunlight that highlights the large windows and soaring ceilings, adding to the grandeur of this home. Noteworthy upgrades include premium durable laminate flooring, recessed lighting / upgraded light fixtures throughout, a gas fireplace and a stunning chef's kitchen featuring a large eat-in island, premium stainless steel appliances and a large walk-in pantry. An added bonus on the main level is an attached 3-car garage, a flex room ideal for a home office, and a conveniently located main level laundry room. The primary bedroom suite on the first floor is spacious and serene, featuring a luxurious bathroom with a double vanity sink, soaking tub, separate shower, large walk-in closet, and a private balcony overlooking the tranquil Moose Lake. Upstairs, you'll find three more bedrooms, each with plenty of space and natural light, and a full bathroom equipped with modern fixtures and finishes. Beyond the main living area, this stunning home boasts a large walk-out basement with a built-in wet bar, full bathroom, and a bonus room, perfect for any gathering. The two outdoor spaces are ideal for BBQs or summer festivities with friends and family. Step outside onto your sprawling 320 Sq Ft deck, overlooking your large backyard, or enjoy direct beach/lake access from the walk-out basement. Located just 20 minutes from Notre Dame and less than 2 hours from Chicago. Schedule your showing today and discover why this is the epitome of private lakefront living! a large eat-in island, premium stainless steel appliances and a large walk-in pantry. An added bonus on the main level is an attached 3-car garage, a flex room ideal for a home office, and a conveniently located main level laundry room. The primary bedroom suite on the first floor is spacious and serene, featuring a luxurious bathroom with a double vanity sink, soaking tub, separate shower, large walk-in closet, and a private balcony overlooking the tranquil Moose Lake. Upstairs, you'll find three more bedrooms, each with plenty of space and natural light, and a full bathroom equipped with modern fixtures and finishes. Beyond the main living area, this stunning home boasts a large walk-out basement with a built-in wet bar, full bathroom, and a bonus room, perfect for any gathering. The two outdoor spaces are ideal for BBQs or summer festivities with friends and family. Step outside onto your sprawling 320 Sq Ft deck, overlooking your large backyard, or enjoy direct beach/lake access from the walk-out basement. Located just 20 minutes from Notre Dame and less than 2 hours from Chicago. Schedule your showing today and discover why this is the epitome of private lakefront living!
Location
State MI
County Cass
Area Southwestern Michigan - S
Direction Take Detroit Road to Barron Lake Road, Property is on your left.
Body of Water Private Lake
Rooms
Basement Walk Out, Full
Interior
Interior Features Ceiling Fans, Garage Door Opener, Gas/Wood Stove, Laminate Floor, Wet Bar, Kitchen Island, Eat-in Kitchen, Pantry
Heating Propane, Forced Air
Cooling Central Air
Fireplaces Type Gas Log
Fireplace false
Window Features Insulated Windows
Appliance Built-In Gas Oven, Dishwasher, Microwave, Oven, Refrigerator
Exterior
Exterior Feature Balcony, Patio
Parking Features Attached, Concrete, Driveway, Paved
Garage Spaces 3.0
Community Features Lake
Waterfront Description All Sports,Private Frontage
View Y/N No
Garage Yes
Building
Lot Description Level
Story 2
Sewer Septic System
Water Well
Architectural Style Craftsman
Structure Type Wood Siding
New Construction Yes
Schools
School District Niles
Others
Tax ID 1402000403205
Acceptable Financing Cash, FHA, VA Loan, Conventional
Listing Terms Cash, FHA, VA Loan, Conventional
Read Less Info
Want to know what your home might be worth? Contact us for a FREE valuation!

Our team is ready to help you sell your home for the highest possible price ASAP
GET MORE INFORMATION

REALTOR®

