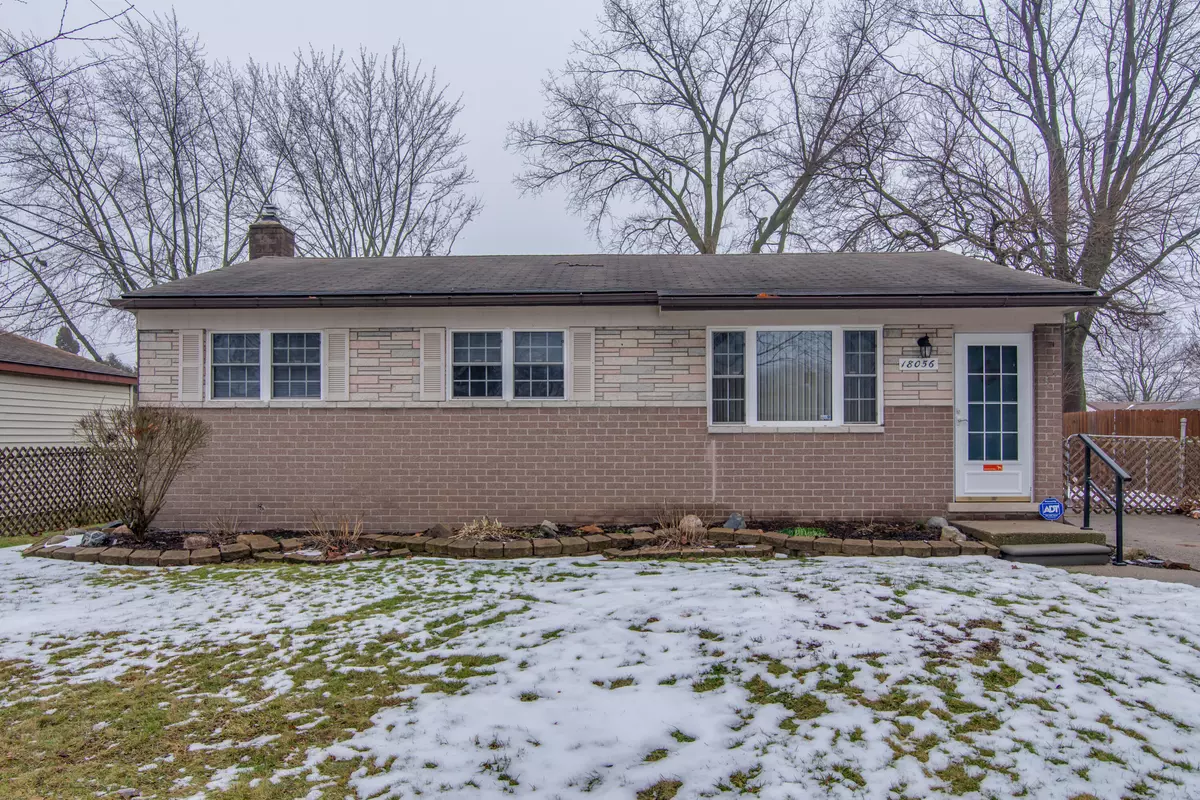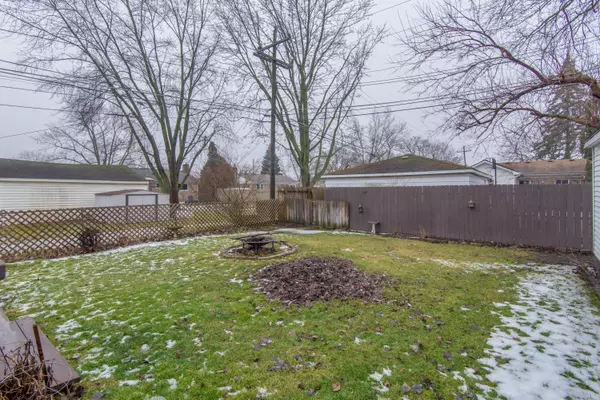$230,000
$229,900
For more information regarding the value of a property, please contact us for a free consultation.
3 Beds
2 Baths
1,345 SqFt
SOLD DATE : 05/03/2024
Key Details
Sold Price $230,000
Property Type Single Family Home
Sub Type Single Family Residence
Listing Status Sold
Purchase Type For Sale
Square Footage 1,345 sqft
Price per Sqft $171
Municipality Clinton Charter Twp
MLS Listing ID 24004876
Sold Date 05/03/24
Style Ranch
Bedrooms 3
Full Baths 1
Half Baths 1
Originating Board Michigan Regional Information Center (MichRIC)
Year Built 1967
Annual Tax Amount $3,943
Tax Year 2023
Lot Size 7,405 Sqft
Acres 0.17
Lot Dimensions 60x120
Property Description
***Highest and Best Due 7pm Monday Feb 26th.*** Discover the perfect blend of comfort and convenience at 18056 Ellery in Clinton Twp. This charming single-family residence boasts 3 cozy BR's and 1.1 baths, offering a serene retreat for you and your family. The home features stylish granite counters in the kitchen and durable laminate wood floors T/O, ensuring both elegance and ease of maintenance. With separate living and family rooms, there's ample space for entertainment and relaxation. The convenience of a first-floor laundry saves time and energy, while the primary bedroom comes complete with its own private half bath. Step outside to a fenced yard, the deck, complete with a retractable awning, is perfect for hosting barbecues or simply enjoying a quiet evening under the stars. ***Probate attorney needs 45 days on purchase agreement*** ***Probate attorney needs 45 days on purchase agreement***
Location
State MI
County Macomb
Area Macomb County - 50
Direction Garfield and 16 Mile
Rooms
Basement Full
Interior
Interior Features Ceiling Fans, Garage Door Opener, Laminate Floor
Heating Forced Air, Natural Gas
Cooling Central Air
Fireplace false
Appliance Dryer, Washer, Dishwasher, Microwave, Range, Refrigerator
Laundry Main Level
Exterior
Exterior Feature Fenced Back, Deck(s)
Garage Paved
Garage Spaces 2.0
Utilities Available Natural Gas Connected
Waterfront No
View Y/N No
Street Surface Paved
Garage Yes
Building
Story 1
Sewer Public Sewer
Water Public
Architectural Style Ranch
Structure Type Shingle Siding,Brick
New Construction No
Schools
School District Fraser
Others
Tax ID 16-11-29-407-012
Acceptable Financing Cash, FHA, VA Loan, Conventional
Listing Terms Cash, FHA, VA Loan, Conventional
Read Less Info
Want to know what your home might be worth? Contact us for a FREE valuation!

Our team is ready to help you sell your home for the highest possible price ASAP
GET MORE INFORMATION

REALTOR®






