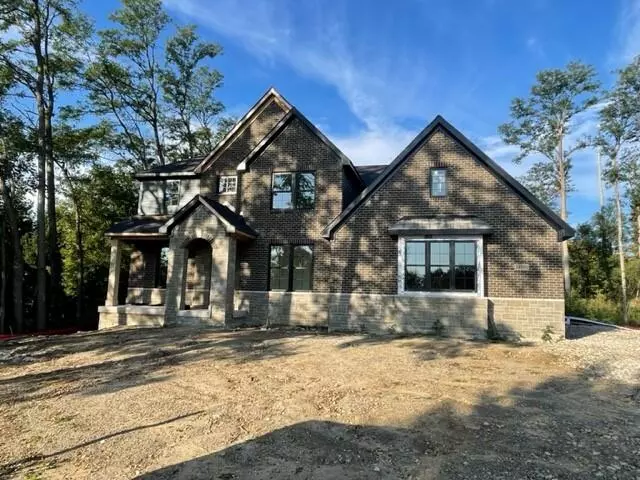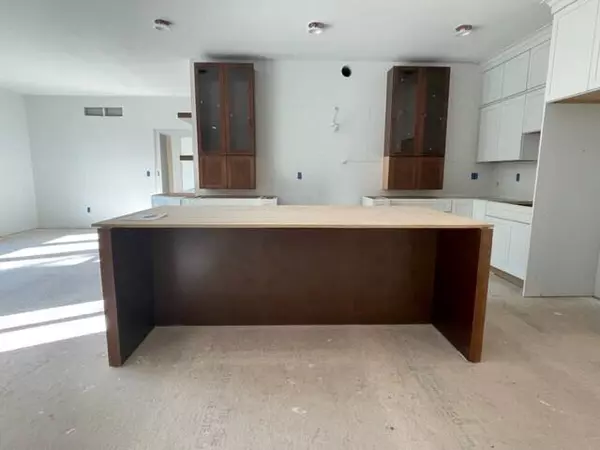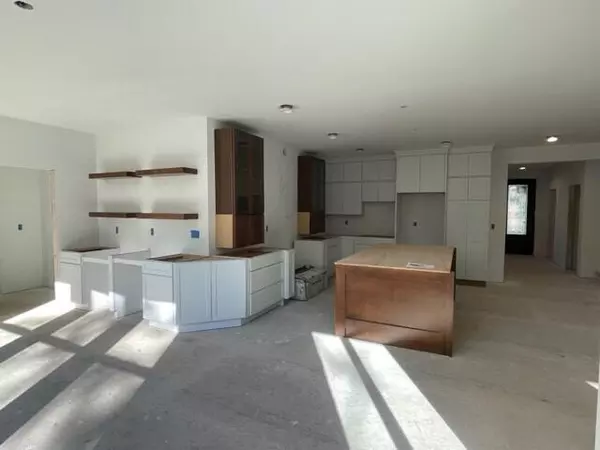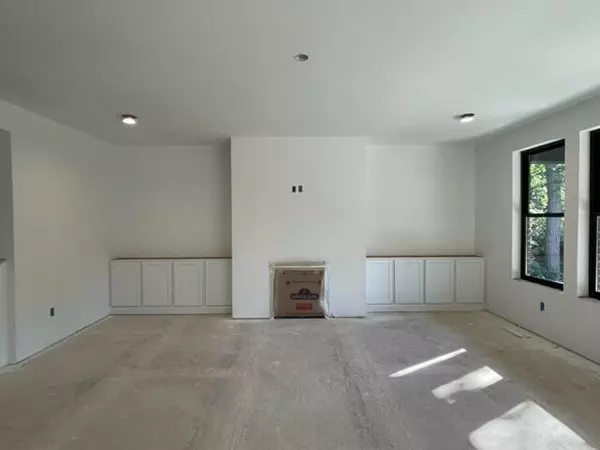$900,000
$935,000
3.7%For more information regarding the value of a property, please contact us for a free consultation.
5 Beds
4 Baths
3,455 SqFt
SOLD DATE : 04/15/2024
Key Details
Sold Price $900,000
Property Type Single Family Home
Sub Type Single Family Residence
Listing Status Sold
Purchase Type For Sale
Square Footage 3,455 sqft
Price per Sqft $260
Municipality Novi City
MLS Listing ID 24002177
Sold Date 04/15/24
Style Colonial
Bedrooms 5
Full Baths 4
Originating Board Michigan Regional Information Center (MichRIC)
Year Built 2024
Annual Tax Amount $3,789
Tax Year 2024
Lot Size 0.560 Acres
Acres 0.56
Lot Dimensions 111x223
Property Description
This exquisite, east facing, home includes 5 beds and 4 full baths. The gourmet kitchen is the center of the home and a chef's dream, boasting high-end appliances, including a 48'' double oven range, quartz countertops, oversized eat at island and stacked custom cabinetry. Enter the home from a side entry 3 car garage into the spacious family entry. Family entry includes 5 oversized lockers and walk in closet. The open concept floorplan features a fireplace surrounded by built ins. The first floor also includes a full bedroom and bathroom, perfect for out of town guests. Upstairs you'll find 4 bedrooms, including the Owner's Suite. Owner's Suite includes 2 walk in closets, free standing tub and oversized walk in shower. No HOA. Holding home so you can select final finishes.
Location
State MI
County Oakland
Area Oakland County - 70
Direction Head south on Broadmoor Park Blvd from 10 Mile Road. Turn right on Broadmoor Park Ln then turn right on Baker Street and another right on to Trafalgar Court. Home is located at the end of the road.
Rooms
Basement Full
Interior
Interior Features Ceiling Fans, Ceramic Floor, Garage Door Opener, Gas/Wood Stove, Humidifier, Wood Floor, Kitchen Island, Eat-in Kitchen, Pantry
Heating Forced Air, Natural Gas
Cooling Central Air
Fireplaces Number 1
Fireplaces Type Family
Fireplace true
Window Features Screens,Insulated Windows
Appliance Disposal, Dishwasher, Microwave, Oven, Range
Laundry Gas Dryer Hookup, Laundry Room, Sink, Upper Level, Washer Hookup
Exterior
Exterior Feature Porch(es), Patio
Garage Attached, Concrete, Driveway
Garage Spaces 3.0
Utilities Available Phone Available, Storm Sewer Available, Public Water Available, Public Sewer Available, Natural Gas Available, Electric Available, Cable Available, Broadband Available, Phone Connected, Natural Gas Connected, High-Speed Internet Connected, Cable Connected
Waterfront No
View Y/N No
Street Surface Paved
Garage Yes
Building
Lot Description Wooded
Story 2
Sewer Public Sewer
Water Public
Architectural Style Colonial
Structure Type Stone,Hard/Plank/Cement Board,Brick
New Construction Yes
Schools
Elementary Schools Deerfield
Middle Schools Novi Middle School
High Schools Novi High School
School District Novi
Others
Tax ID 2228101025
Acceptable Financing Cash, VA Loan, Conventional
Listing Terms Cash, VA Loan, Conventional
Read Less Info
Want to know what your home might be worth? Contact us for a FREE valuation!

Our team is ready to help you sell your home for the highest possible price ASAP
GET MORE INFORMATION

REALTOR®






