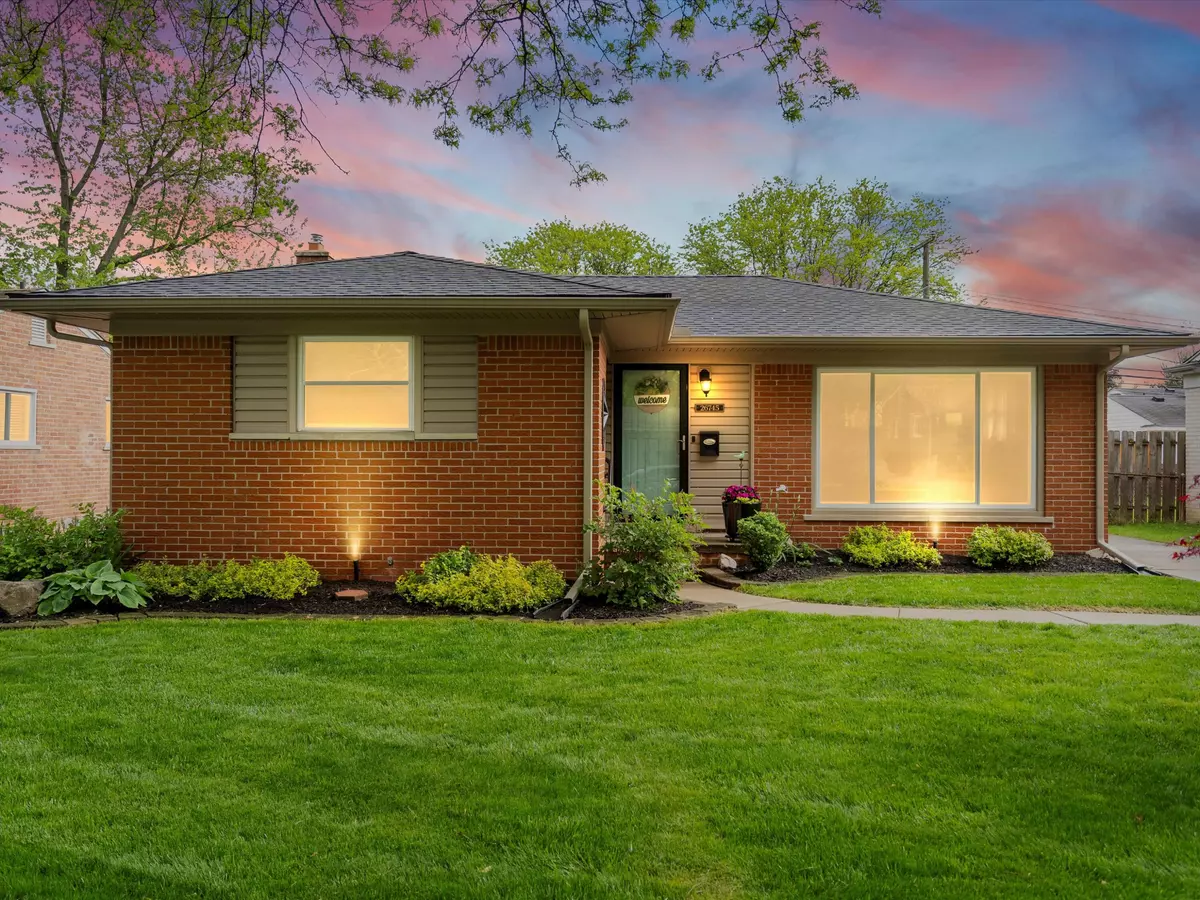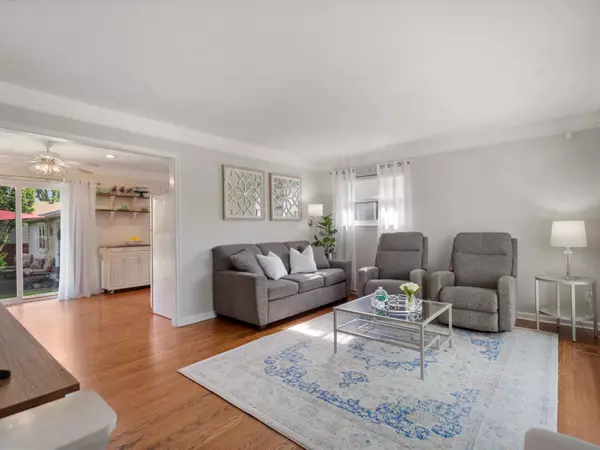$305,000
$269,900
13.0%For more information regarding the value of a property, please contact us for a free consultation.
3 Beds
2 Baths
1,060 SqFt
SOLD DATE : 05/28/2024
Key Details
Sold Price $305,000
Property Type Single Family Home
Sub Type Single Family Residence
Listing Status Sold
Purchase Type For Sale
Square Footage 1,060 sqft
Price per Sqft $287
Municipality Dearborn Heights City
MLS Listing ID 24023627
Sold Date 05/28/24
Style Ranch
Bedrooms 3
Full Baths 2
Originating Board Michigan Regional Information Center (MichRIC)
Year Built 1957
Annual Tax Amount $2,218
Tax Year 2023
Lot Size 5,837 Sqft
Acres 0.13
Lot Dimensions 52 x 112.5
Property Description
Welcome home to this immaculate all Brick Ranch home in the highly sought after, secluded community of Golfview Manor in Dearborn Heights! Adjacent to Warren Valley Golf Course, and bordered by the picturesque Hines Drive, outdoor enthusiasts will revel in the proximity to some of lower Michigan's finest hiking and biking trails as well as a plethora of exciting parks. Step into this meticulously maintained 3-bedroom residence, where recently refinished hardwood floors greet you with warmth and elegance. The kitchen boasts granite countertops on solid oak cabinets, marrying style with functionality for your culinary adventures. This home truly provides peace of mind for those first-time buyers or experienced homeowners tired of maintenance issues, as many of the big-ticket items have been updated including the Roof, Furnace, A/C, and Electrical! Descend into the fully finished basement, a versatile space divided into multiple rooms ideal for entertaining, recreation, storage, and utility needs. There's no shortage of storage space and security with the matching brick-faced detached garage. Experience the changing seasons with breathtaking views nearby as well as the privacy of your own backyard surrounded by privacy fences and lush landscaping, creating an idyllic setting for gatherings with loved ones or moments of quiet reflection. updated including the Roof, Furnace, A/C, and Electrical! Descend into the fully finished basement, a versatile space divided into multiple rooms ideal for entertaining, recreation, storage, and utility needs. There's no shortage of storage space and security with the matching brick-faced detached garage. Experience the changing seasons with breathtaking views nearby as well as the privacy of your own backyard surrounded by privacy fences and lush landscaping, creating an idyllic setting for gatherings with loved ones or moments of quiet reflection.
Location
State MI
County Wayne
Area Wayne County - 100
Direction From I-96, exit on Inkster Rd and head South. Turn left onto Clairview after passing Hines Drive. Turn left onto Rouge River Dr., Home will be on the right side
Rooms
Basement Full
Interior
Interior Features Ceiling Fans, Wood Floor
Heating Forced Air
Cooling Central Air
Fireplace false
Window Features Insulated Windows
Appliance Dryer, Washer, Disposal, Dishwasher, Microwave, Range, Refrigerator
Laundry Gas Dryer Hookup, In Basement, Laundry Room, Washer Hookup
Exterior
Exterior Feature Fenced Back, Porch(es), Patio
Utilities Available Natural Gas Connected, Cable Connected, High-Speed Internet
Waterfront No
View Y/N No
Street Surface Paved
Building
Lot Description Golf Community
Story 1
Sewer Public Sewer
Water Public
Architectural Style Ranch
Structure Type Brick,Vinyl Siding
New Construction No
Schools
School District Crestwood
Others
Tax ID 33-009-02-0239-002
Acceptable Financing Cash, FHA, VA Loan, MSHDA, Conventional
Listing Terms Cash, FHA, VA Loan, MSHDA, Conventional
Read Less Info
Want to know what your home might be worth? Contact us for a FREE valuation!

Our team is ready to help you sell your home for the highest possible price ASAP
GET MORE INFORMATION

REALTOR®






