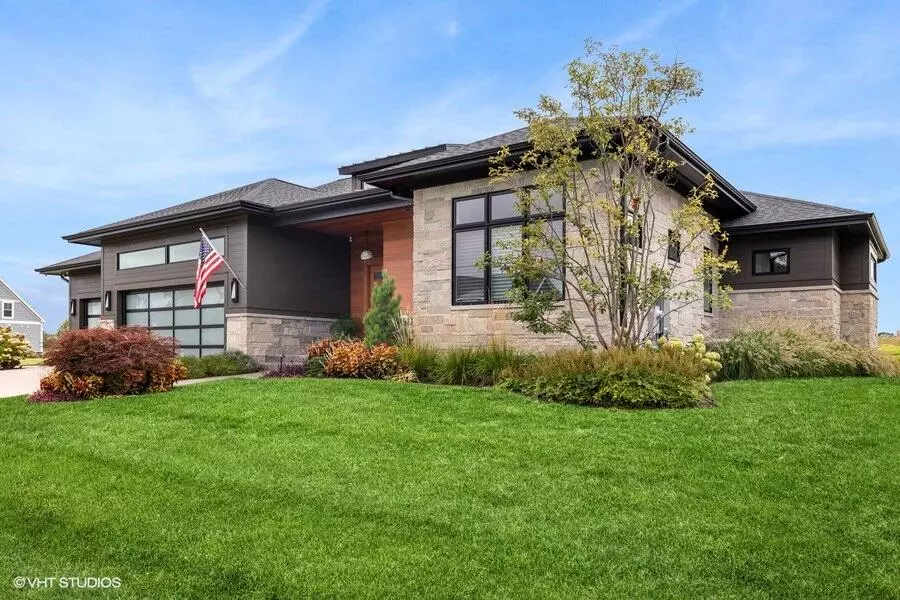$1,440,000
$1,499,000
3.9%For more information regarding the value of a property, please contact us for a free consultation.
4 Beds
4 Baths
2,776 SqFt
SOLD DATE : 10/29/2024
Key Details
Sold Price $1,440,000
Property Type Single Family Home
Sub Type Single Family Residence
Listing Status Sold
Purchase Type For Sale
Square Footage 2,776 sqft
Price per Sqft $518
Municipality St. Joseph City
MLS Listing ID 24009151
Sold Date 10/29/24
Style Contemporary
Bedrooms 4
Full Baths 3
Half Baths 1
HOA Fees $290/mo
HOA Y/N true
Year Built 2019
Annual Tax Amount $15,308
Tax Year 2023
Lot Size 0.299 Acres
Acres 0.3
Lot Dimensions 97x125x117x122
Property Description
Nestled within the Harbor Shores golf course, this custom built home offers a lifestyle of opulence,sophistication, & boasts a timeless design that seamlessly blends with the picturesque surroundings. The hardware, light fixtures, wide plank white oak flooring, &glass beaded wallpaper makes this home impressive in every way! Fantastic kitchen w/ top of the line appliances, beautiful cabinetry & working pantry. Living area & dining area with a two way fireplace surrounded by Italian tiles.Spa like primary ensuite w/ dual vanities, marble floors, & quartz countertops. Study/den is a great space to focus or to find peace, while also having a hideaway door/ bookshelves-a great space for your valued possessions. Finished lower level with 2 additional bedrooms, wet bar, yoga room, full bath, an abundance of storage & large rec room. Exterior features a phenomenal 3 seasons area w/retractable vinyl screens.Grill, bubbling hot tub,&large gathering space is a great spot to unwind! abundance of storage & large rec room. Exterior features a phenomenal 3 seasons area w/retractable vinyl screens.Grill, bubbling hot tub,&large gathering space is a great spot to unwind!
Location
State MI
County Berrien
Area Southwestern Michigan - S
Direction North on M-63 to Golden Bear Court
Rooms
Basement Crawl Space, Full
Interior
Interior Features Ceiling Fan(s), Garage Door Opener, Wet Bar, Wood Floor
Heating Forced Air
Cooling Central Air
Fireplaces Number 1
Fireplaces Type Living Room
Fireplace true
Window Features Screens,Insulated Windows,Window Treatments
Appliance Washer, Refrigerator, Range, Oven, Microwave, Dryer, Disposal, Dishwasher
Laundry Laundry Room, Main Level
Exterior
Exterior Feature Scrn Porch, Patio
Garage Attached
Garage Spaces 3.0
Utilities Available Natural Gas Available, Electricity Available, Public Water, Public Sewer, Broadband
Amenities Available Clubhouse, Pets Allowed, Pool
Waterfront No
View Y/N No
Street Surface Paved
Handicap Access 36' or + Hallway, Accessible Mn Flr Full Bath
Garage Yes
Building
Lot Description Sidewalk, Golf Community
Story 1
Sewer Public Sewer
Water Public
Architectural Style Contemporary
Structure Type Stone,Wood Siding,Other
New Construction No
Schools
School District St. Joseph
Others
HOA Fee Include Snow Removal,Lawn/Yard Care
Tax ID 11-76-1200-0022-01-0
Acceptable Financing Cash, Conventional
Listing Terms Cash, Conventional
Read Less Info
Want to know what your home might be worth? Contact us for a FREE valuation!

Our team is ready to help you sell your home for the highest possible price ASAP
GET MORE INFORMATION

REALTOR®






