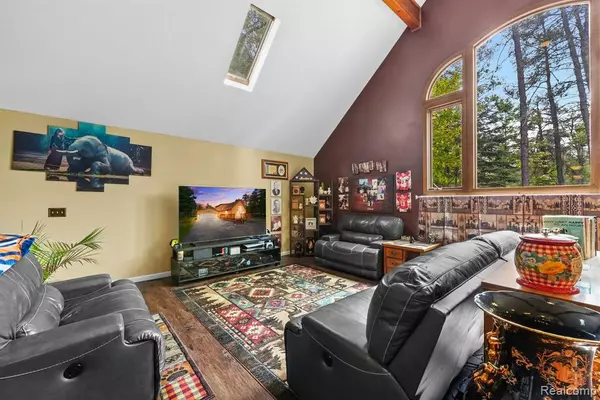$248,000
$269,000
7.8%For more information regarding the value of a property, please contact us for a free consultation.
2 Beds
2 Baths
1,976 SqFt
SOLD DATE : 11/04/2024
Key Details
Sold Price $248,000
Property Type Single Family Home
Sub Type Single Family Residence
Listing Status Sold
Purchase Type For Sale
Square Footage 1,976 sqft
Price per Sqft $125
Municipality South Branch Twp
Subdivision South Branch Twp
MLS Listing ID 20240066534
Sold Date 11/04/24
Style Ranch
Bedrooms 2
Full Baths 2
Originating Board Realcomp
Year Built 1996
Annual Tax Amount $1,161
Lot Size 1.880 Acres
Acres 1.88
Lot Dimensions 311x326
Property Description
Discover the perfect blend of comfort and elegance in this beautifully updated 2-bedroom, 2-bath single-family ranch home. Set on over 2 acres of lush, picturesque land and ideally located on a corner lot near the scenic AuSable River, this 1,800 sq ft chalet-style retreat offers a serene escape from the everyday.Inside, you’ll find a thoughtfully designed open-concept kitchen and living area that creates a warm and inviting atmosphere, perfect for both quiet evenings and lively gatherings. The main floor features a conveniently located laundry room, and a well-appointed bath. Both full baths have been upgraded with new toilets featuring bidets, adding a touch of modern luxury.The expansive loft upstairs features 2 bedrooms and provides versatile space that can easily be adapted to a home office, catering to your evolving needs. With ample storage throughout, this home ensures a clutter-free, organized living experience.Recent updates include all-new exterior lighting, some new interior lighting, and a roof that's only 5 years old. An attached 2-car garage and a serene wooded lot of approximately 1.88 acres further enhance privacy and connection to nature. Meticulously maintained and thoughtfully updated, this 1 1/2-story gem is a true must-see. Embrace the cozy charm and modern amenities of your new retreat—your dream home awaits!
Location
State MI
County Crawford
Direction W Chase Bridge Rd E Deerheart Valley Rd
Rooms
Basement Crawl Space
Interior
Heating Forced Air
Appliance Range, Dishwasher, Built-In Gas Oven
Exterior
Garage Detached
Garage Spaces 2.0
Waterfront No
View Y/N No
Garage Yes
Building
Story 2
Water Well
Architectural Style Ranch
Structure Type Wood Siding
Others
Tax ID 06202801614003
Acceptable Financing Cash, Conventional, FHA, VA Loan
Listing Terms Cash, Conventional, FHA, VA Loan
Read Less Info
Want to know what your home might be worth? Contact us for a FREE valuation!

Our team is ready to help you sell your home for the highest possible price ASAP
GET MORE INFORMATION

REALTOR®






