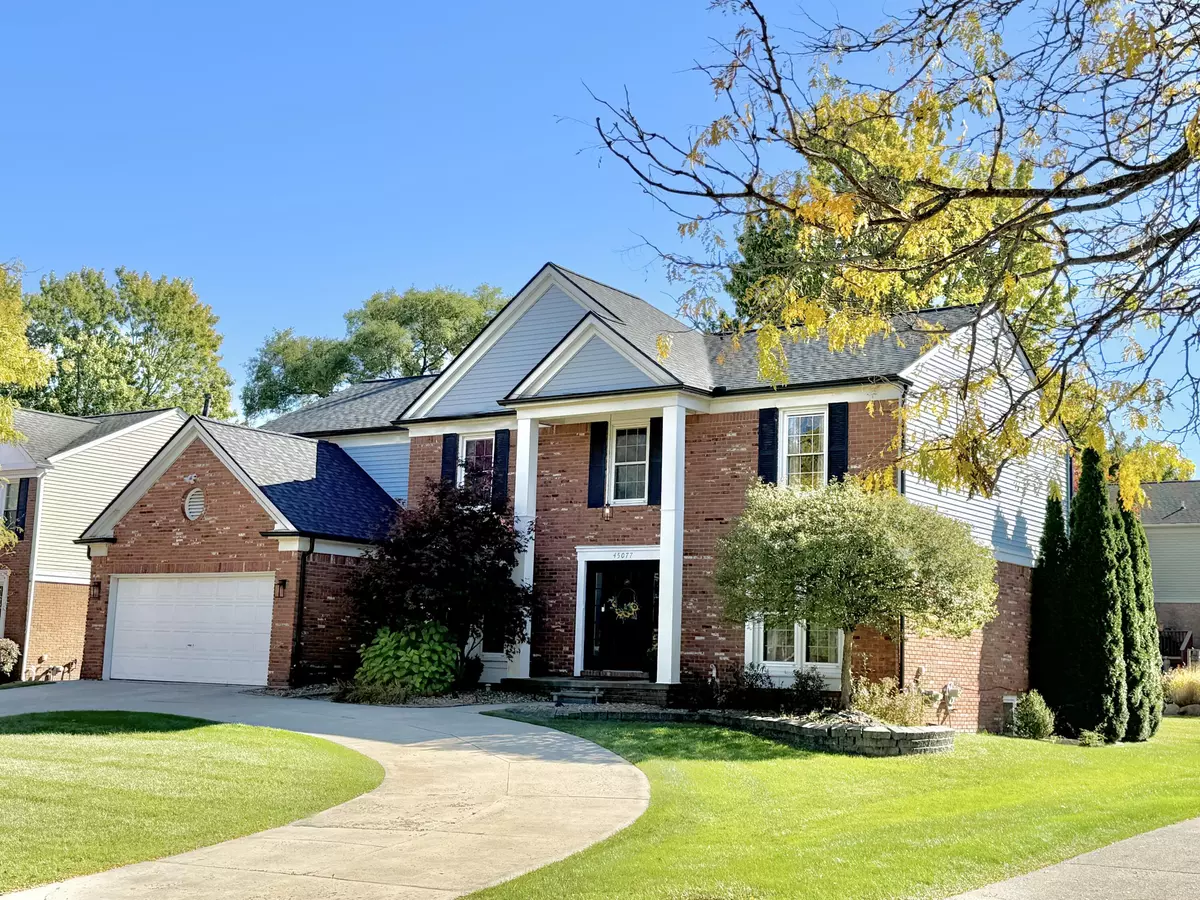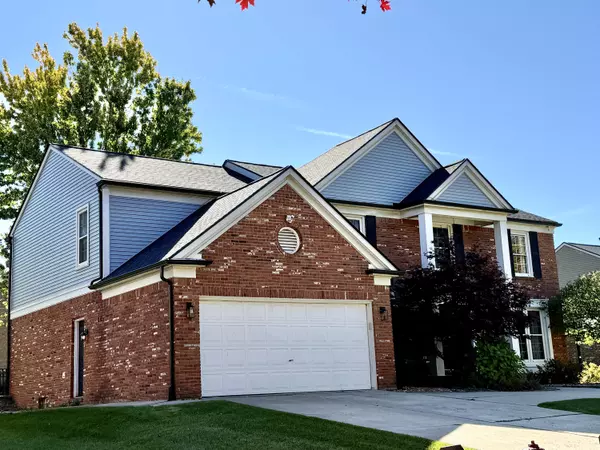$640,000
$619,900
3.2%For more information regarding the value of a property, please contact us for a free consultation.
4 Beds
4 Baths
2,694 SqFt
SOLD DATE : 11/08/2024
Key Details
Sold Price $640,000
Property Type Single Family Home
Sub Type Single Family Residence
Listing Status Sold
Purchase Type For Sale
Square Footage 2,694 sqft
Price per Sqft $237
Municipality Novi City
Subdivision Dunbarton Pines
MLS Listing ID 24055691
Sold Date 11/08/24
Style Colonial
Bedrooms 4
Full Baths 3
Half Baths 1
HOA Fees $22/ann
HOA Y/N true
Year Built 1987
Annual Tax Amount $8,461
Tax Year 2024
Lot Size 10,454 Sqft
Acres 0.24
Lot Dimensions 88'x120'
Property Description
Highest & Best offers due by 8 pm 10/27/24
This Dunbarton Pines colonial beauty awaits your arrival.Beautiful curb appeal with circular driveway.Stately covered porch.Harwood flooring in hall, Formal Living & Dining Room with Bay window.Bright & airy. Library study overlooks serene backyard.Crown Moldings.Gas fireplace in 2 story Great Room. Gourmet Kitchen features Corian counters, Updated Stainless Oven, Microwave,Aska Dishwasher.1st floor laundry, washer & dryer included.Updated baths, lighting, carpet and paint throughout. Stunning Primary Suite. Egress in finished basement area, full bath, plus office/bedroom/
workout room w/ laminate flooring. Battery backup on Sump.New Roof, Siding, Gutters, & Copper Flashing 5/24.
Award Winning Northville Schools.Novi Taxes
Location
State MI
County Oakland
Area Oakland County - 70
Direction N of 9 Mile, Enter Dunbarton Pines E off Taft on White Pines to N of Roundview Drive. New Home on Right, midway down Roundview.
Rooms
Basement Full
Interior
Interior Features Ceiling Fan(s), Air Cleaner, Ceramic Floor, Garage Door Opener, Wood Floor, Kitchen Island, Pantry
Heating Forced Air
Cooling Central Air
Fireplaces Number 1
Fireplaces Type Family Room, Gas Log
Fireplace true
Window Features Screens,Bay/Bow,Window Treatments
Appliance Washer, Refrigerator, Range, Microwave, Dryer, Disposal, Dishwasher
Laundry Laundry Room, Main Level, Sink
Exterior
Exterior Feature Porch(es), Deck(s)
Garage Garage Faces Front, Garage Door Opener, Attached
Garage Spaces 2.0
Utilities Available Phone Connected, Cable Connected, Public Water, Public Sewer, High-Speed Internet
Waterfront No
View Y/N No
Street Surface Paved
Garage Yes
Building
Story 2
Sewer Public Sewer
Water Public
Architectural Style Colonial
Structure Type Brick,Vinyl Siding
New Construction No
Schools
Elementary Schools Thornton Creek Elementary School
Middle Schools Hillside Middle School
High Schools Northville High School
School District Northville
Others
Tax ID 22-27-304-008
Acceptable Financing Cash, VA Loan, Conventional
Listing Terms Cash, VA Loan, Conventional
Read Less Info
Want to know what your home might be worth? Contact us for a FREE valuation!

Our team is ready to help you sell your home for the highest possible price ASAP
GET MORE INFORMATION

REALTOR®






