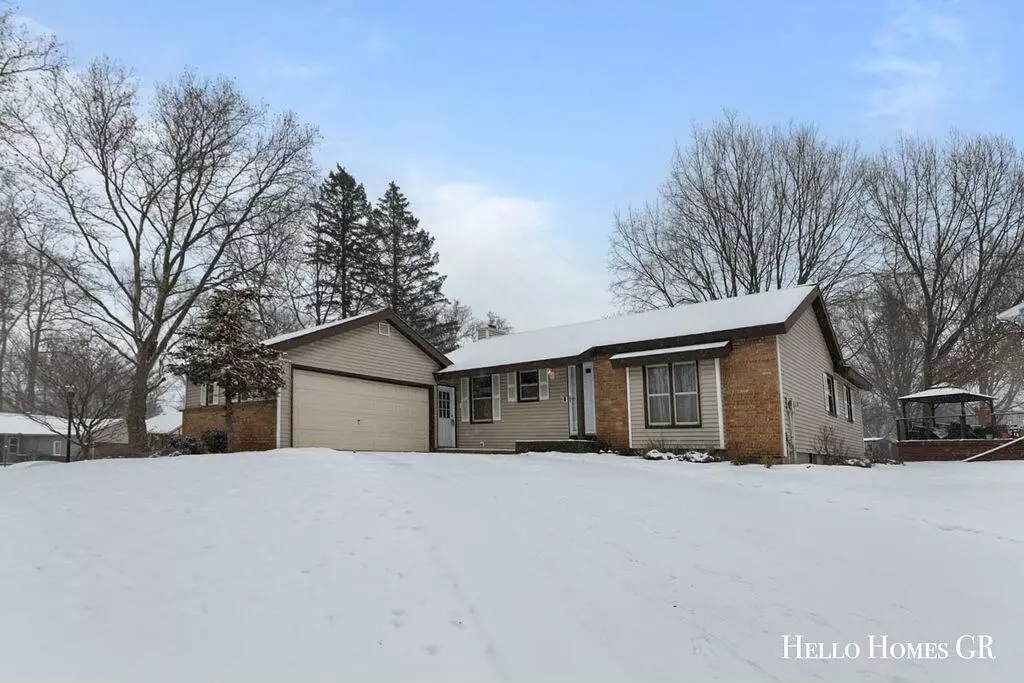$350,000
$349,900
For more information regarding the value of a property, please contact us for a free consultation.
3 Beds
3 Baths
1,352 SqFt
SOLD DATE : 02/25/2025
Key Details
Sold Price $350,000
Property Type Single Family Home
Sub Type Single Family Residence
Listing Status Sold
Purchase Type For Sale
Square Footage 1,352 sqft
Price per Sqft $258
Municipality City of Grand Rapids
MLS Listing ID 25002436
Sold Date 02/25/25
Style Ranch
Bedrooms 3
Full Baths 1
Half Baths 2
Year Built 1967
Annual Tax Amount $2,298
Tax Year 2024
Lot Size 10,436 Sqft
Acres 0.24
Lot Dimensions 90x115.95
Property Sub-Type Single Family Residence
Property Description
Say ''Hello'' to this charming 3 bed, 1.5 bath ranch on the northwest side of Grand Rapids! This home is nestled on a large corner lot in a tree-lined neighborhood, and conveniently located near schools, restaurants, Blandford Nature Center, The Highlands nature preserve, and just minutes from downtown. The front door leads into a bright and warm living room with floor-to-ceiling windows overlooking the front yard. The spacious kitchen offers updated appliances and plenty of room for an eat-in dining area. This opens up to a great flex space which could be used as a family room or formal dining room, with a gas fireplace and sliding doors to the back deck. Three good-sized bedrooms, a full bath, and a half bath complete this level. Moving downstairs, you'll find the large finished rec room, complete with a retro-style wet bar. There is also unfinished storage space with a workbench, laundry, sink, and half bath. Moving outside, you will love the fully fenced backyard with a spacious deck perfect for entertaining or relaxing. A storage shed and attached 2-stall garage complete this home. Added bonus is the on-demand water heater! This gem won't last long. Schedule your showing today! room, complete with a retro-style wet bar. There is also unfinished storage space with a workbench, laundry, sink, and half bath. Moving outside, you will love the fully fenced backyard with a spacious deck perfect for entertaining or relaxing. A storage shed and attached 2-stall garage complete this home. Added bonus is the on-demand water heater! This gem won't last long. Schedule your showing today!
Location
State MI
County Kent
Area Grand Rapids - G
Direction Richmond St NW to Cherry Run Dr NW, North to Longmeadow St NW, West to property.
Rooms
Other Rooms Shed(s)
Basement Full
Interior
Interior Features Ceiling Fan(s), Ceramic Floor, Garage Door Opener, Laminate Floor, Wet Bar, Wood Floor, Eat-in Kitchen
Heating Forced Air
Cooling Central Air
Fireplaces Number 1
Fireplaces Type Family Room, Gas Log
Fireplace true
Window Features Window Treatments
Appliance Washer, Refrigerator, Range, Microwave, Dryer, Dishwasher
Laundry In Basement, Sink
Exterior
Exterior Feature Fenced Back, Deck(s)
Parking Features Garage Faces Side, Garage Door Opener, Attached
Garage Spaces 2.0
View Y/N No
Street Surface Paved
Garage Yes
Building
Lot Description Corner Lot, Sidewalk
Story 1
Sewer Public Sewer
Water Public
Architectural Style Ranch
Structure Type Brick,Vinyl Siding
New Construction No
Schools
Elementary Schools Ca Frost Environmental Science Academy Elementary
Middle Schools Westwood Middle School
High Schools Union High School
School District Grand Rapids
Others
Tax ID 41-13-09-476-020
Acceptable Financing Cash, FHA, VA Loan, MSHDA, Conventional
Listing Terms Cash, FHA, VA Loan, MSHDA, Conventional
Read Less Info
Want to know what your home might be worth? Contact us for a FREE valuation!

Our team is ready to help you sell your home for the highest possible price ASAP
GET MORE INFORMATION
REALTOR®






