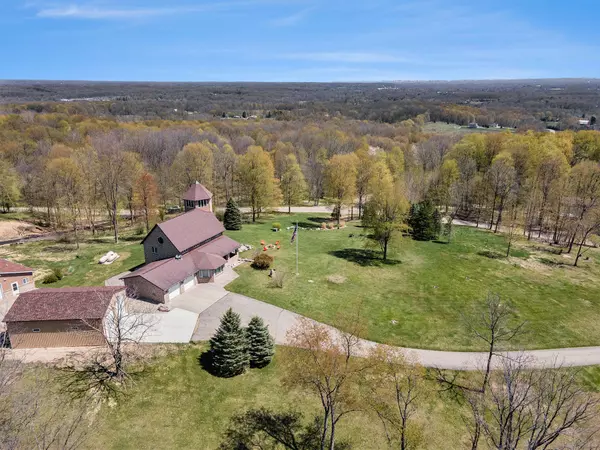
3 Beds
5 Baths
3,312 SqFt
3 Beds
5 Baths
3,312 SqFt
Key Details
Property Type Single Family Home
Sub Type Single Family Residence
Listing Status Active
Purchase Type For Sale
Square Footage 3,312 sqft
Price per Sqft $211
Municipality Otsego Twp
MLS Listing ID 24042359
Style Contemporary
Bedrooms 3
Full Baths 2
Half Baths 3
Originating Board Michigan Regional Information Center (MichRIC)
Year Built 1998
Annual Tax Amount $5,323
Tax Year 2024
Lot Size 7.767 Acres
Acres 7.77
Lot Dimensions 455.24 x 743.19
Property Description
Reserved Items: Gas tanks at bar entrance, bar refrigerator, beer signs, plaques, longhorn horns, saloon signs, open neon sign, metal man and women on exterior, pool table light and 3 black picture frames in bar area. family room with kitchen, and dining area, making it a wonderful place to entertain guests, and enjoy family time. In addition to the 2 car attached garage, you will find a 30x40 pole barn, 14 ft high with 2, 12x12 over head doors. This neighborhood is tucked away in rolling hills, and woods, with this home sitting on the highest elevation. Conveniently located between Grand rapids and Kalamazoo with easy access to 131 expressway. Minutes from, schools, shopping, Bittersweet and Timber Ridge ski resorts, kayaking the river, or heading out for Lake Michigan which is a 25-30 min drive.
Reserved Items: Gas tanks at bar entrance, bar refrigerator, beer signs, plaques, longhorn horns, saloon signs, open neon sign, metal man and women on exterior, pool table light and 3 black picture frames in bar area.
Location
State MI
County Allegan
Area Greater Kalamazoo - K
Direction 131 to M-89 Otsego exit, turn right on Jefferson Rd west of Otsego, take the curve to the left, then right on Pleasant View Dr
Rooms
Other Rooms Pole Barn
Basement Walk Out, Full
Interior
Interior Features Ceiling Fans, Central Vacuum, Ceramic Floor, Garage Door Opener, LP Tank Rented, Water Softener/Owned, Whirlpool Tub, Kitchen Island, Eat-in Kitchen, Pantry
Heating Forced Air
Cooling Central Air
Fireplaces Number 1
Fireplaces Type Gas Log, Living
Fireplace true
Window Features Storms,Insulated Windows,Window Treatments
Appliance Dryer, Washer, Dishwasher, Microwave, Range, Refrigerator
Laundry Main Level, Washer Hookup
Exterior
Exterior Feature Porch(es), Patio
Garage Garage Faces Side, Garage Door Opener, Attached
Garage Spaces 2.0
Utilities Available Electricity Available, Phone Connected
Waterfront No
View Y/N No
Street Surface Paved
Garage Yes
Building
Lot Description Level, Wooded, Rolling Hills, Cul-De-Sac
Story 4
Sewer Septic System
Water Well
Architectural Style Contemporary
Structure Type Brick,Vinyl Siding
New Construction No
Schools
School District Otsego
Others
Tax ID 17-029-002-13
Acceptable Financing Cash, Conventional
Listing Terms Cash, Conventional
GET MORE INFORMATION

REALTOR®






