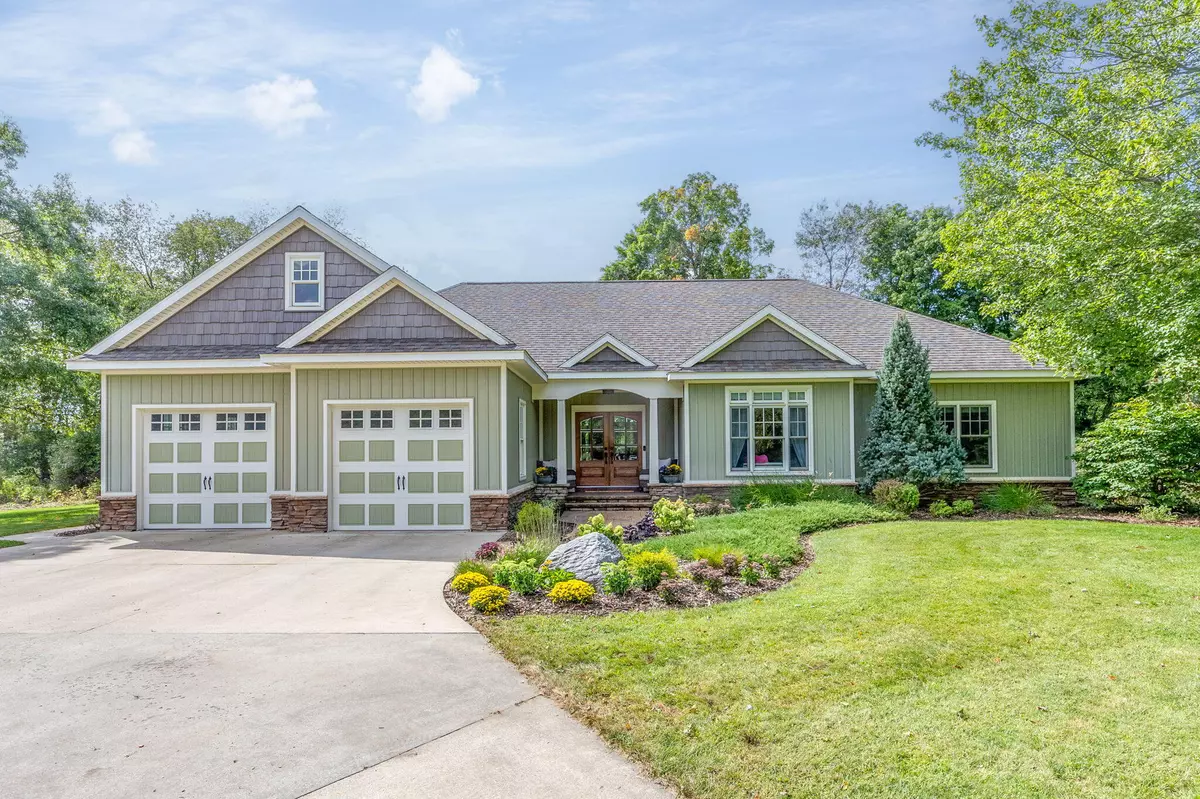
4 Beds
5 Baths
2,575 SqFt
4 Beds
5 Baths
2,575 SqFt
Key Details
Property Type Single Family Home
Sub Type Single Family Residence
Listing Status Pending
Purchase Type For Sale
Square Footage 2,575 sqft
Price per Sqft $283
Municipality Big Rapids Twp
MLS Listing ID 24045836
Style Contemporary
Bedrooms 4
Full Baths 3
Half Baths 2
HOA Fees $200/ann
HOA Y/N true
Year Built 2009
Annual Tax Amount $6,800
Tax Year 2024
Lot Size 1.500 Acres
Acres 1.5
Lot Dimensions 106x423x125x405
Property Description
As you step inside, you'll immediately appreciate the exceptional craftsmanship, abundant natural light, and thoughtfully designed floor plan. The heart of the home revolves around the stylish kitchen, leading seamlessly to the formal dining room and a cozy hearth room featuring a striking stone fireplace.
The addition of a new heated and insulated pole barn adds functionality and convenience, while the fenced-in backyard ensures privacy and security. The lower level is truly a haven for relaxation and entertainment, boasting a spacious family room, office space, and an additional bedroom with a full bath. On the other side, a lavish wet bar area awaits, ideal for hosting gatherings, along with a small gym and a convenient half bath.
Luxurious details abound throughout the home, including crown molding, granite countertops, Brazilian cherry floors, and heated tile floors, adding a touch of sophistication and comfort to this inviting residence. Don't miss the opportunity to make this exceptional property your own and enjoy the best of riverfront living paired with executive-style amenities. The lower level is truly a haven for relaxation and entertainment, boasting a spacious family room, office space, and an additional bedroom with a full bath. On the other side, a lavish wet bar area awaits, ideal for hosting gatherings, along with a small gym and a convenient half bath.
Luxurious details abound throughout the home, including crown molding, granite countertops, Brazilian cherry floors, and heated tile floors, adding a touch of sophistication and comfort to this inviting residence. Don't miss the opportunity to make this exceptional property your own and enjoy the best of riverfront living paired with executive-style amenities.
Location
State MI
County Mecosta
Area West Central - W
Direction Take N. Fourth Street in Big Rapids through Northend Riverside Park and into the Trestle Bend Sub. First house on left.
Body of Water Muskegon River
Rooms
Other Rooms Pole Barn
Basement Daylight, Full
Interior
Interior Features Ceiling Fan(s), Ceramic Floor, Garage Door Opener, LP Tank Rented, Satellite System, Security System, Water Softener/Owned, Wet Bar, Whirlpool Tub, Wood Floor, Eat-in Kitchen, Pantry
Heating Forced Air
Cooling Central Air
Fireplaces Number 2
Fireplaces Type Family Room, Gas Log, Living Room, Wood Burning, Other
Fireplace true
Window Features Screens,Insulated Windows,Window Treatments
Appliance Washer, Refrigerator, Microwave, Dryer, Disposal, Dishwasher
Laundry Laundry Room, Main Level, Sink
Exterior
Exterior Feature Fenced Back, Deck(s)
Garage Garage Faces Front, Garage Door Opener, Attached
Garage Spaces 2.0
Utilities Available High-Speed Internet
Waterfront Description River
View Y/N No
Street Surface Paved
Garage Yes
Building
Lot Description Wooded, Cul-De-Sac
Story 1
Sewer Septic Tank
Water Well
Architectural Style Contemporary
Structure Type Stone,Vinyl Siding
New Construction No
Schools
School District Big Rapids
Others
HOA Fee Include Snow Removal
Tax ID 5405054017000
Acceptable Financing Cash, FHA, VA Loan, Conventional
Listing Terms Cash, FHA, VA Loan, Conventional
GET MORE INFORMATION

REALTOR®






