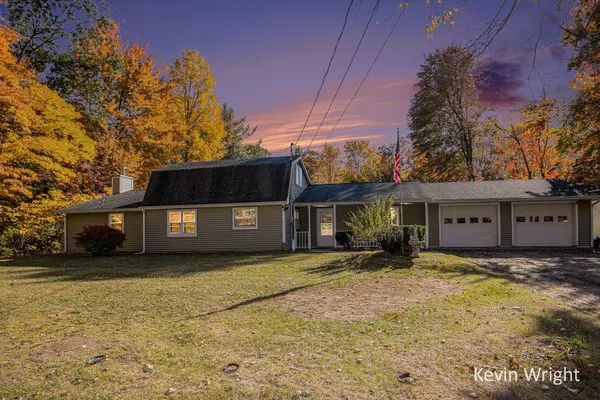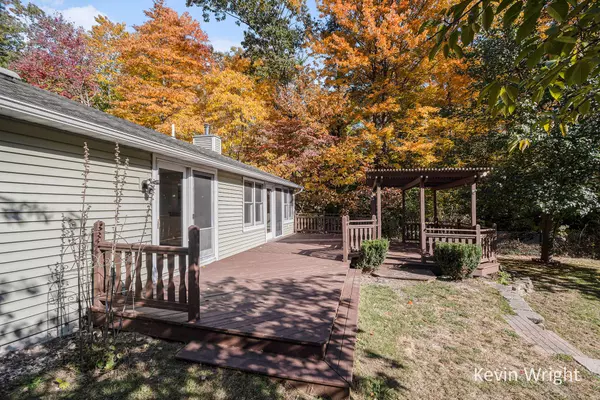
3 Beds
2 Baths
2,220 SqFt
3 Beds
2 Baths
2,220 SqFt
Key Details
Property Type Single Family Home
Sub Type Single Family Residence
Listing Status Active
Purchase Type For Sale
Square Footage 2,220 sqft
Price per Sqft $157
Municipality Fruitland Twp
MLS Listing ID 24050405
Style Traditional
Bedrooms 3
Full Baths 2
Year Built 1949
Annual Tax Amount $2,679
Tax Year 2024
Lot Size 4.750 Acres
Acres 4.75
Lot Dimensions 330 x 627
Property Description
Property Highlights:
Sprawling 4.75 Acres: Embrace the beauty of nature in your own private retreat.
3 Bedrooms, 2 Full Baths: Perfect for families or guests, with plenty of space to relax.
Main Floor Laundry: Convenience at its best, making everyday tasks easier.
Expansive Kitchen: A chef's dream with ample storage and counter space for culinary adventures.
Luxurious Primary Suite: Features a spacious walk-in closet and a beautifully appointed bath.
Cozy Living Room: Enjoy evenings by the wood-burning fireplace, creating a warm and inviting atmosphere.
Outdoor Oasis: Sliders lead to a stunning two-tier deck with a pergola, perfect for entertaining or unwinding.
Fenced Backyard: Safe and secure, ideal for kids and pets, complete with a storage shed for all your outdoor needs.
This property offers the perfect blend of comfort and space, making it an ideal place to call home. Schedule your showing today and start your next chapter at 4965 W Michillinda Rd! Three miles from Duck Lake State Park and 9 miles to Snug Harbor. Buyer and buyer's agent to verify all information. complete with a storage shed for all your outdoor needs.
This property offers the perfect blend of comfort and space, making it an ideal place to call home. Schedule your showing today and start your next chapter at 4965 W Michillinda Rd! Three miles from Duck Lake State Park and 9 miles to Snug Harbor. Buyer and buyer's agent to verify all information.
Location
State MI
County Muskegon
Area Muskegon County - M
Direction Whitehall Rd, North to Michillinda, West to home on south side of street.
Rooms
Other Rooms Shed(s)
Basement Crawl Space, Slab
Interior
Interior Features Ceiling Fan(s), Ceramic Floor, Garage Door Opener, Laminate Floor, LP Tank Rented, Water Softener/Owned, Whirlpool Tub, Wood Floor, Pantry
Heating Hot Water
Fireplaces Number 1
Fireplaces Type Living Room, Wood Burning
Fireplace true
Window Features Replacement,Window Treatments
Laundry Main Level
Exterior
Exterior Feature Fenced Back, Gazebo, Deck(s)
Garage Attached
Garage Spaces 2.0
Waterfront No
View Y/N No
Street Surface Paved
Parking Type Attached
Garage Yes
Building
Lot Description Corner Lot, Wooded
Story 2
Sewer Septic Tank
Water Well
Architectural Style Traditional
Structure Type Vinyl Siding
New Construction No
Schools
School District Whitehall
Others
Tax ID 6106117200000100
Acceptable Financing Cash, FHA, VA Loan, Rural Development, Conventional
Listing Terms Cash, FHA, VA Loan, Rural Development, Conventional
GET MORE INFORMATION

REALTOR®






