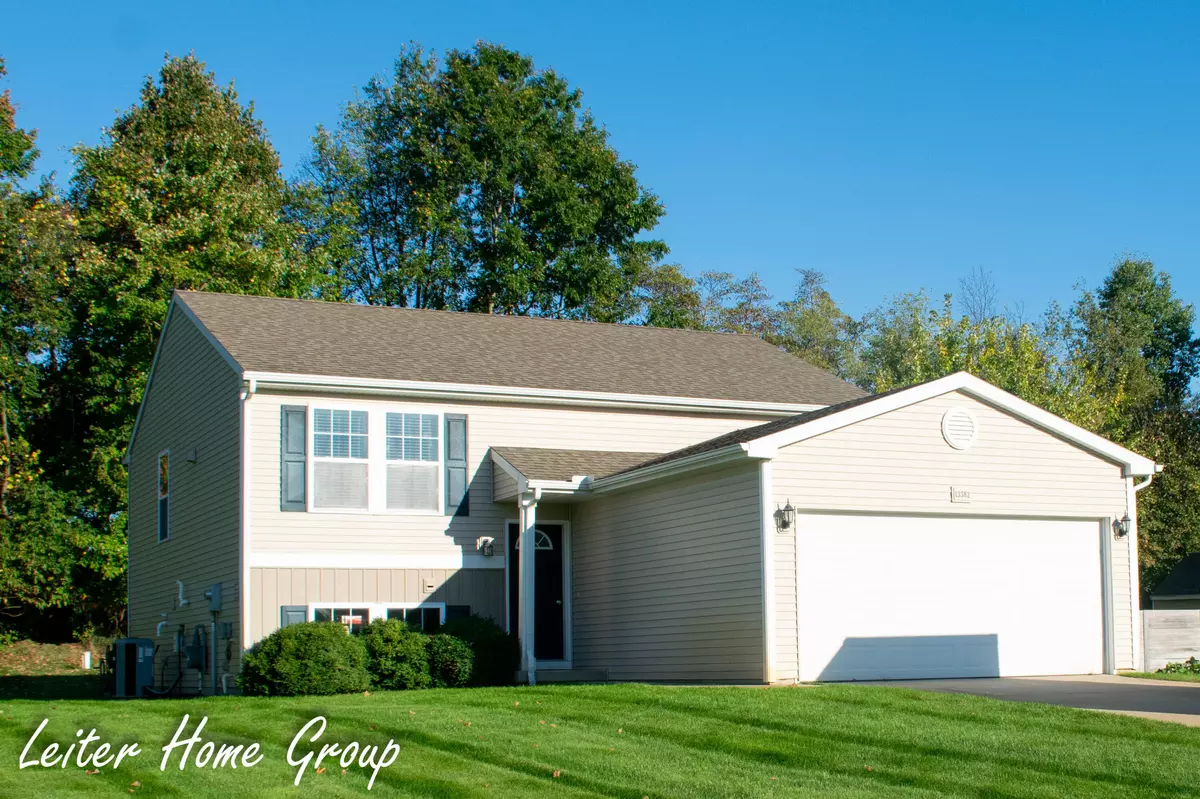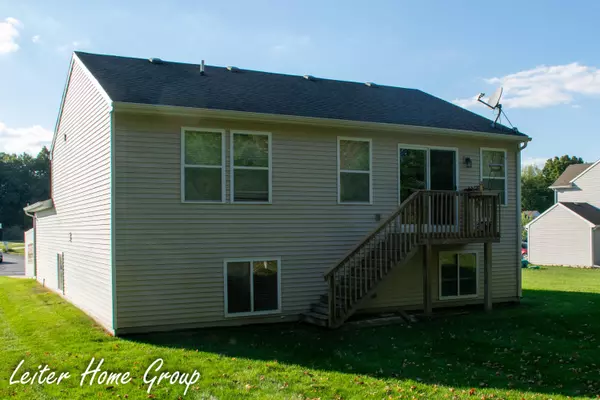
3 Beds
2 Baths
1,104 SqFt
3 Beds
2 Baths
1,104 SqFt
Key Details
Property Type Single Family Home
Sub Type Single Family Residence
Listing Status Active
Purchase Type For Sale
Square Footage 1,104 sqft
Price per Sqft $280
Municipality Solon Twp
MLS Listing ID 24051681
Style Bi-Level
Bedrooms 3
Full Baths 2
Year Built 2012
Annual Tax Amount $2,242
Tax Year 2024
Lot Size 0.427 Acres
Acres 0.43
Lot Dimensions 103X176X100X199
Property Description
Welcome to this inviting 3-bedroom, 2-bathroom bi-level home offering the perfect blend of comfort, style, and space. Nestled in a desirable neighborhood, this well-maintained property features a functional and flexible floor plan. Step inside to find a spacious living area with ample natural light and an open flow that connects seamlessly to the dining area and kitchen. The well-appointed kitchen boasts plenty of counter space and storage, including a pantry. The primary bedroom on the main floor comes with a walk-in closet and a main floor bathroom. Downstairs offers a large family room, two generously sized bedrooms and a second full bath, perfect for a guest suite, office, or home gym. This home features the recent upgrades: a 5-Stage 19 SEER air conditioner and fully modulating furnace brand new as of July. Super energy efficient and has FULL parts/labor warranty until July 2025. Parts warranty until 2029, "Infinity" tankless water heater new in June 2023, new lift station pump April 2024 and new Sump Pump (for foundation drain tiles) June 2024, 30A generator hookup to the WHOLE HOME, Inground sprinklers and a meticulously maintained lawn. The home also includes a large front yard, perfect for outdoor activities, along with an attached garage for convenience and extra storage space. Located close to schools, parks, shopping, and dining, this home offers convenience and comfort in one package. Don't miss out on this fantastic opportunity - schedule your showing today! a 5-Stage 19 SEER air conditioner and fully modulating furnace brand new as of July. Super energy efficient and has FULL parts/labor warranty until July 2025. Parts warranty until 2029, "Infinity" tankless water heater new in June 2023, new lift station pump April 2024 and new Sump Pump (for foundation drain tiles) June 2024, 30A generator hookup to the WHOLE HOME, Inground sprinklers and a meticulously maintained lawn. The home also includes a large front yard, perfect for outdoor activities, along with an attached garage for convenience and extra storage space. Located close to schools, parks, shopping, and dining, this home offers convenience and comfort in one package. Don't miss out on this fantastic opportunity - schedule your showing today!
Location
State MI
County Kent
Area Grand Rapids - G
Direction From Us-131, take M-46 West, turn South on Algoma Ave, Turn West onto 16 Mile Rd and North on Sunset View Dr to HOME!
Rooms
Basement Slab
Interior
Interior Features Ceiling Fan(s), Eat-in Kitchen, Pantry
Heating Forced Air
Cooling Central Air
Fireplace false
Window Features Low-Emissivity Windows,Screens,Insulated Windows
Appliance Washer, Refrigerator, Range, Dryer
Laundry Lower Level
Exterior
Exterior Feature Deck(s)
Garage Garage Faces Front, Attached
Garage Spaces 2.0
Utilities Available Natural Gas Available, Natural Gas Connected, Cable Connected, High-Speed Internet
Waterfront No
View Y/N No
Street Surface Paved
Garage Yes
Building
Lot Description Level
Story 2
Sewer Septic Tank
Water Well
Architectural Style Bi-Level
Structure Type Vinyl Siding
New Construction No
Schools
School District Cedar Springs
Others
Tax ID 41-02-33-390-006
Acceptable Financing Cash, FHA, VA Loan, Contract, Conventional
Listing Terms Cash, FHA, VA Loan, Contract, Conventional
GET MORE INFORMATION

REALTOR®






