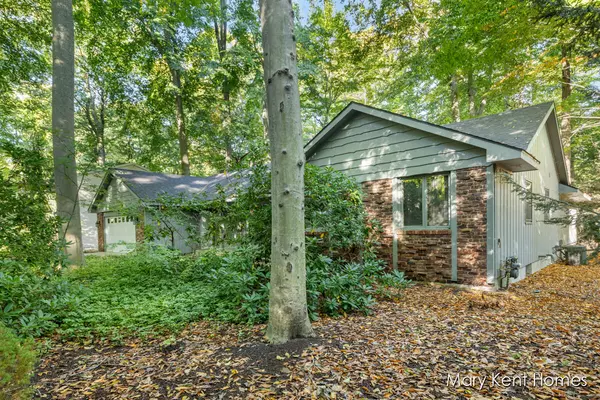
3 Beds
4 Baths
2,687 SqFt
3 Beds
4 Baths
2,687 SqFt
Key Details
Property Type Single Family Home
Sub Type Single Family Residence
Listing Status Active
Purchase Type For Sale
Square Footage 2,687 sqft
Price per Sqft $173
Municipality Park Twp
Subdivision Marigold Woods
MLS Listing ID 24053345
Style Ranch
Bedrooms 3
Full Baths 3
Half Baths 1
HOA Fees $150
HOA Y/N true
Year Built 1976
Annual Tax Amount $5,354
Tax Year 2024
Lot Size 0.361 Acres
Acres 0.36
Lot Dimensions 100X155
Property Description
Located just minutes from stunning Lake Michigan beaches, as well as numerous hiking and biking trails, this property is a nature lover's paradise. Don't miss out on the chance to call this beautiful home your own! Showings begins 10-16-24. Enjoy the bright and airy three-season porch, ideal for sipping morning coffee or unwinding in the evening. The spacious great room, complete with a built-in wet bar, is perfect for entertaining friends and family. With approximately 2,687 square feet of living space and convenient main floor laundry, Basement is waiting for your design ideas when finished. Unfinished basement estimated to be 2196 Sq Ft.
Located just minutes from stunning Lake Michigan beaches, as well as numerous hiking and biking trails, this property is a nature lover's paradise. Don't miss out on the chance to call this beautiful home your own! Showings begins 10-16-24.
Location
State MI
County Ottawa
Area Grand Rapids - G
Direction West on Lakewood, South on Waukazoo, West on Oakhampton, North on Portchester.
Rooms
Basement Crawl Space, Full
Interior
Interior Features Garage Door Opener, Laminate Floor, Pantry
Heating Forced Air
Cooling Central Air
Fireplaces Number 1
Fireplaces Type Den
Fireplace true
Window Features Window Treatments
Appliance Washer, Refrigerator, Range, Oven, Microwave, Dryer, Disposal, Dishwasher, Cooktop
Laundry Main Level
Exterior
Exterior Feature Porch(es), Patio, 3 Season Room
Garage Garage Faces Front, Garage Door Opener, Attached
Garage Spaces 2.0
Utilities Available Natural Gas Available, Electricity Available, Cable Available, Natural Gas Connected, Cable Connected, Public Water, Broadband, High-Speed Internet
Waterfront No
View Y/N No
Street Surface Paved
Garage Yes
Building
Story 1
Sewer Septic Tank
Water Public
Architectural Style Ranch
Structure Type Brick,Wood Siding
New Construction No
Schools
School District West Ottawa
Others
Tax ID 70-15-26-436-012
Acceptable Financing Cash, FHA, VA Loan, Conventional
Listing Terms Cash, FHA, VA Loan, Conventional
GET MORE INFORMATION

REALTOR®






