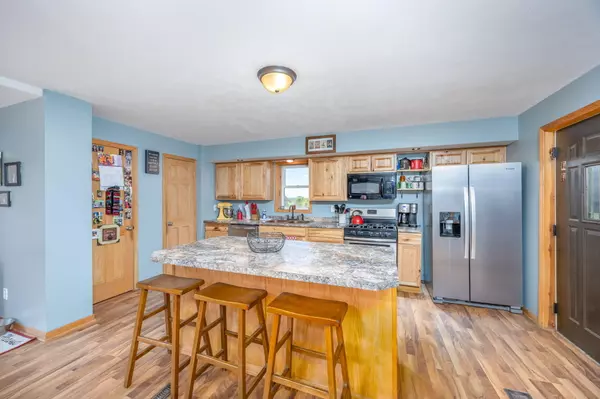
3 Beds
3 Baths
1,800 SqFt
3 Beds
3 Baths
1,800 SqFt
Key Details
Property Type Vacant Land
Sub Type Farm
Listing Status Active
Purchase Type For Sale
Square Footage 1,800 sqft
Price per Sqft $193
Municipality Richmond Twp
MLS Listing ID 24053725
Style Farmhouse
Bedrooms 3
Full Baths 2
Half Baths 1
Year Built 1912
Annual Tax Amount $1,302
Tax Year 2024
Lot Size 17.000 Acres
Acres 17.0
Lot Dimensions 850x850app
Property Description
Home has been all remodeled with open floor plan, large kitchen/ dining area with light cabinets, Island, dining area, appliances, entry area, pantry, half bath, open to living room w/woodstove & slider doors to back yard. Vinyl siding, metal roof, newer windows. Upper level has Master bedroom w/full bath & walk in closet area, 2 additional bedrooms and another full bathroom. New cement under covered side porch and attached 14x14 storage Room w/ basement access door. Home comes with a solar panel system, basement with side walls that have been repointed. Views Views!!
Location
State MI
County Osceola
Area West Central - W
Direction old 131 to Meceola Road from Big Rapids ( one Mile from Reed City to 220th to property on West side of Road
Rooms
Basement Full
Interior
Interior Features Kitchen Island, Eat-in Kitchen, Pantry
Heating Forced Air, Wood
Fireplace false
Window Features Screens
Appliance Washer, Refrigerator, Range, Dryer, Dishwasher
Laundry In Basement
Exterior
Exterior Feature Porch(es)
Garage Garage Faces Front, Detached
Garage Spaces 2.0
Utilities Available Natural Gas Connected
Waterfront No
View Y/N No
Street Surface Paved
Parking Type Garage Faces Front, Detached
Garage Yes
Building
Lot Description Level, Tillable, Wooded
Story 2
Sewer Septic Tank
Water Well
Architectural Style Farmhouse
Structure Type Vinyl Siding
New Construction No
Schools
School District Reed City
Others
Tax ID 67 13 032 001 10
Acceptable Financing Cash, FHA, Rural Development, Conventional
Listing Terms Cash, FHA, Rural Development, Conventional
GET MORE INFORMATION

REALTOR®






