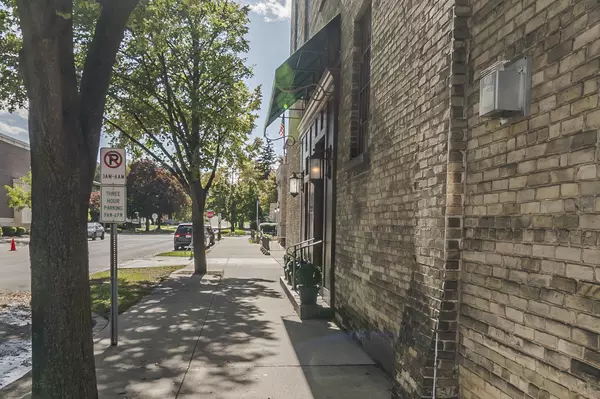
2 Beds
2 Baths
1,015 SqFt
2 Beds
2 Baths
1,015 SqFt
Key Details
Property Type Condo
Sub Type Condominium
Listing Status Active
Purchase Type For Sale
Square Footage 1,015 sqft
Price per Sqft $320
Municipality Grand Haven City
MLS Listing ID 24054443
Style Historic
Bedrooms 2
Full Baths 2
HOA Fees $425/mo
HOA Y/N true
Year Built 2007
Annual Tax Amount $7,322
Tax Year 2023
Lot Size 0.250 Acres
Acres 0.25
Property Description
The primary bedroom features a closet and attached primary bathroom. The smaller second bedroom can be used as a home office or a bedroom.
The large living area is open to the newly renovated kitchen featuring all new cabinets and island with soft close doors and drawers, all new appliances, built in microwave, and granite counter tops.
Enjoy views of Dewey hill, musical fountain, and fireworks from the private deck which is accessed through the community deck.
Located in the heart of downtown social district and licensed by the city for rentals of 28 days or more. (No short term)
Location
State MI
County Ottawa
Area North Ottawa County - N
Direction us 31 to Washington, west to 3rd south to property. corner of Washington and 3rd.
Rooms
Basement Slab
Interior
Interior Features Ceiling Fan(s), Elevator, Wood Floor, Kitchen Island
Heating Forced Air
Cooling Central Air
Fireplace false
Appliance Washer, Refrigerator, Range, Oven, Microwave, Dryer, Disposal, Dishwasher, Built-In Electric Oven
Laundry In Unit
Exterior
Exterior Feature Balcony
Utilities Available Natural Gas Connected, Cable Connected, High-Speed Internet
Amenities Available Interior Unit, Pets Allowed
Waterfront No
View Y/N No
Street Surface Paved
Garage No
Building
Lot Description Corner Lot
Story 3
Sewer Public Sewer
Water Public
Architectural Style Historic
Structure Type Brick
New Construction No
Schools
High Schools Gran Haven
School District Grand Haven
Others
HOA Fee Include Water,Trash,Snow Removal,Sewer,Lawn/Yard Care
Tax ID 70-03-20-439-020
Acceptable Financing Cash, FHA, VA Loan, Conventional
Listing Terms Cash, FHA, VA Loan, Conventional
GET MORE INFORMATION

REALTOR®






