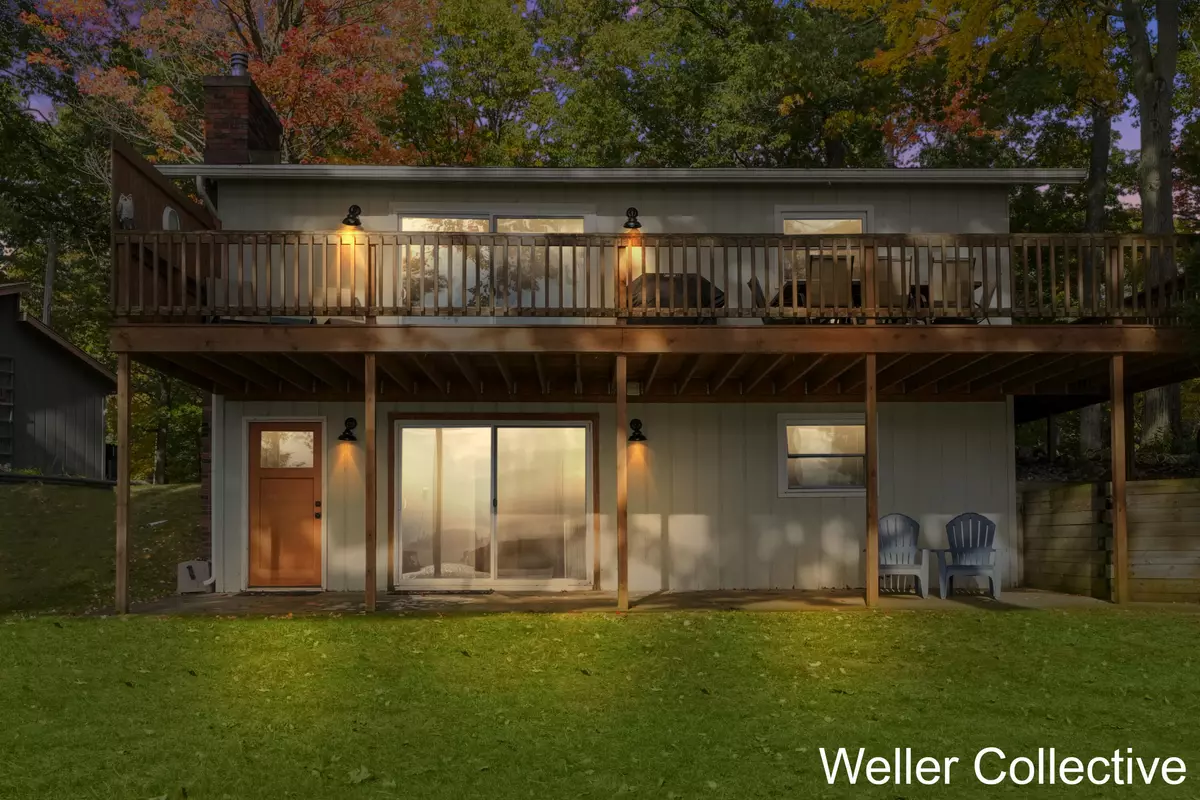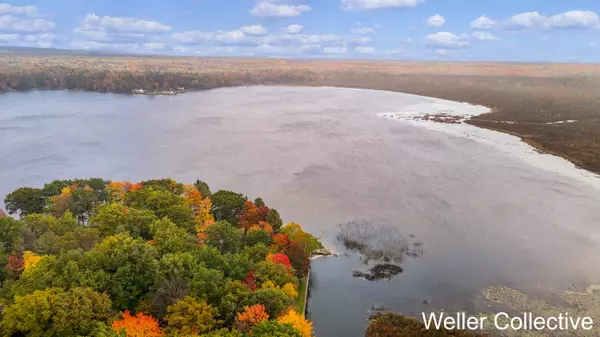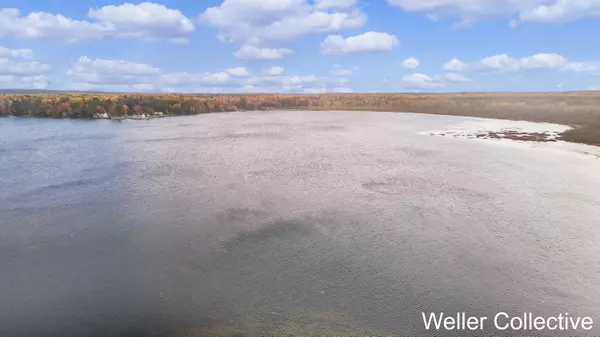
3 Beds
2 Baths
834 SqFt
3 Beds
2 Baths
834 SqFt
Key Details
Property Type Single Family Home
Sub Type Single Family Residence
Listing Status Active
Purchase Type For Sale
Square Footage 834 sqft
Price per Sqft $647
Municipality Cherry Grove Twp
MLS Listing ID 24054762
Style Ranch
Bedrooms 3
Full Baths 2
Year Built 1972
Annual Tax Amount $7,771
Tax Year 2024
Lot Size 0.360 Acres
Acres 0.36
Lot Dimensions 95x185x45x182
Property Description
Whether hosting summer barbecues or enjoying cozy winter nights by the fire, this home is designed for unforgettable moments. One of the standout features of this property is the expansive yard, complete with a firepit and shed, ideal for enjoying sunny days by the lake and evenings under the stars. The sandy bottom and gradual depth changes make swimming conditions ideal. The 50' dock with 2 additional platforms as well as the two mooring points for tying off your watercraft or a friend's add to the allure as well as the two mooring points for tying off your watercraft or a friend's add to the allure. Embrace the vibrant lakeside lifestyle, where fishing, swimming, and serene living await you. Wildlife enthusiasts will be enchanted by the abundant nature surrounding this home. Spot bald eagles and kingfishers daily, witness nesting ospreys, trumpeter swans, and loons in Big Cove, and enjoy playful otters frolicking in the ice openings before full freeze. The views extend over a USDA National Forest, ensuring you'll never look out at other houses and can fully appreciate nature's beauty, especially the stunning sunsets that grace the horizon. In winter, this property continues to shine, located just 15 miles from Caberfae Ski Resort and surrounded by miles of snowmobile trails. Experience ice fishing, skiing, and all the seasonal activities that make this area a winter wonderland. Don't miss this opportunity to make this lakeside sanctuary your own, where every season brings new adventures and cherished memories! slider to a charming patio. The lower level features another bedroom (non conforming), bathroom and a utility storage room.
Whether hosting summer barbecues or enjoying cozy winter nights by the fire, this home is designed for unforgettable moments. One of the standout features of this property is the expansive yard, complete with a firepit and shed, ideal for enjoying sunny days by the lake and evenings under the stars. The sandy bottom and gradual depth changes make swimming conditions ideal. The 50' dock with 2 additional platforms as well as the two mooring points for tying off your watercraft or a friend's add to the allure as well as the two mooring points for tying off your watercraft or a friend's add to the allure. Embrace the vibrant lakeside lifestyle, where fishing, swimming, and serene living await you. Wildlife enthusiasts will be enchanted by the abundant nature surrounding this home. Spot bald eagles and kingfishers daily, witness nesting ospreys, trumpeter swans, and loons in Big Cove, and enjoy playful otters frolicking in the ice openings before full freeze. The views extend over a USDA National Forest, ensuring you'll never look out at other houses and can fully appreciate nature's beauty, especially the stunning sunsets that grace the horizon. In winter, this property continues to shine, located just 15 miles from Caberfae Ski Resort and surrounded by miles of snowmobile trails. Experience ice fishing, skiing, and all the seasonal activities that make this area a winter wonderland. Don't miss this opportunity to make this lakeside sanctuary your own, where every season brings new adventures and cherished memories!
Location
State MI
County Wexford
Area Paul Bunyan - P
Direction West on W 13th St. Cross over M-115. South on W Lake Mitchell Dr. Stay south onto S Lake Dr. Turns into W Lake Dr. Property is on the left.
Body of Water Lake Mitchell
Rooms
Basement Walk-Out Access
Interior
Heating Baseboard, Radiant
Fireplaces Number 1
Fireplaces Type Gas Log
Fireplace true
Appliance Washer, Refrigerator, Range, Oven, Dryer
Laundry Lower Level
Exterior
Exterior Feature Patio, Deck(s)
Garage Attached
Garage Spaces 2.0
Waterfront Yes
Waterfront Description Lake
View Y/N No
Street Surface Paved
Parking Type Attached
Garage Yes
Building
Lot Description Cul-De-Sac
Story 1
Sewer Public Sewer
Water Well
Architectural Style Ranch
Structure Type Wood Siding
New Construction No
Schools
School District Cadillac
Others
Tax ID 2110-HP-21
Acceptable Financing Cash, Conventional
Listing Terms Cash, Conventional
GET MORE INFORMATION

REALTOR®






