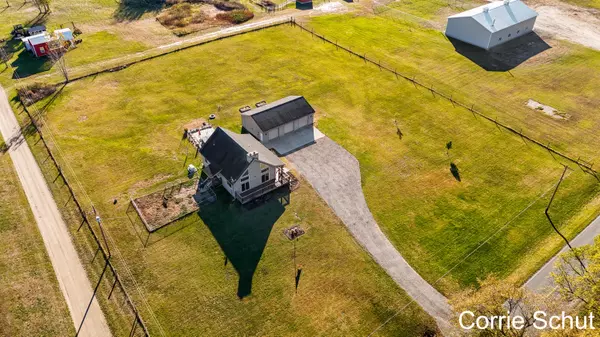
3 Beds
3 Baths
1,680 SqFt
3 Beds
3 Baths
1,680 SqFt
Key Details
Property Type Single Family Home
Sub Type Single Family Residence
Listing Status Pending
Purchase Type For Sale
Square Footage 1,680 sqft
Price per Sqft $193
Municipality Montcalm Twp
MLS Listing ID 24054767
Style A-Frame
Bedrooms 3
Full Baths 2
Half Baths 1
Year Built 2004
Annual Tax Amount $3,868
Tax Year 2024
Lot Size 2.000 Acres
Acres 2.0
Lot Dimensions 267.34' x 325.83'
Property Description
Inside you will find a stunning great room with cathedral ceilings and a gorgeous field stone gas fireplace. The main floor offers an open and bright layout, featuring a well-appointed kitchen, two bedrooms, and a full bathroom.
Upstairs, the private loft area serves as a primary suite, complete with a full bath and a step-in shower. The finished lower level extends your living space with a large family room, an extra room, laundry area, a half bath & more storage! Additional features include a whole-house Generac generator with a transferable warranty (9 years left on warranty!), reverse osmosis water filtration, new Anderson windows and sliders, also with a transferable warranty. ANOTHER bonus for this home is your own private patio, and plan to soak the stress of your day away in your very own hot tub. This home has seen numerous upgrades making it move-in ready for its new owner. Schedule your private showing today, you don't want to miss the chance to make this home your own! Additional features include a whole-house Generac generator with a transferable warranty (9 years left on warranty!), reverse osmosis water filtration, new Anderson windows and sliders, also with a transferable warranty. ANOTHER bonus for this home is your own private patio, and plan to soak the stress of your day away in your very own hot tub. This home has seen numerous upgrades making it move-in ready for its new owner. Schedule your private showing today, you don't want to miss the chance to make this home your own!
Location
State MI
County Montcalm
Area Montcalm County - V
Direction M-91 North, East on Stanton Rd., follow curves to Clifford Lake, North on Hillman, property on the East side of the road.
Rooms
Basement Full
Interior
Interior Features Ceiling Fan(s), Garage Door Opener, Gas/Wood Stove, Generator, Hot Tub Spa, Water Softener/Owned, Kitchen Island, Pantry
Heating Forced Air
Cooling Central Air
Fireplaces Number 1
Fireplaces Type Gas Log, Kitchen, Living Room
Fireplace true
Window Features Screens,Replacement
Appliance Washer, Refrigerator, Range, Microwave, Dryer, Disposal, Dishwasher
Laundry Gas Dryer Hookup, In Basement
Exterior
Exterior Feature Patio, Deck(s)
Garage Detached
Garage Spaces 3.0
Utilities Available Natural Gas Available, Electricity Available, Cable Available, Natural Gas Connected, Cable Connected, Broadband, High-Speed Internet
Waterfront No
View Y/N No
Street Surface Paved
Garage Yes
Building
Lot Description Level
Story 2
Sewer Septic Tank
Water Well
Architectural Style A-Frame
Structure Type Vinyl Siding
New Construction No
Schools
School District Central Montcalm
Others
Tax ID 007-032-006-40
Acceptable Financing Cash, FHA, VA Loan, Conventional
Listing Terms Cash, FHA, VA Loan, Conventional
GET MORE INFORMATION

REALTOR®






