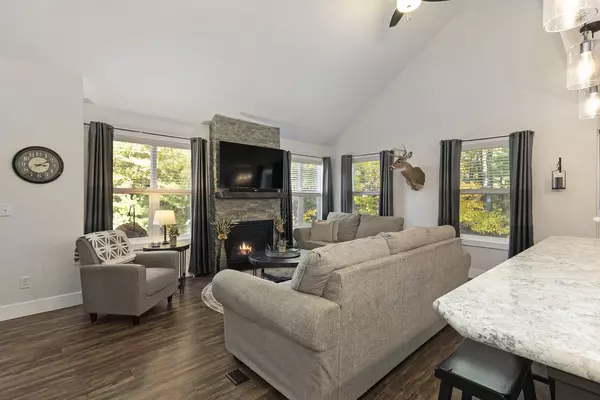
3 Beds
4 Baths
1,484 SqFt
3 Beds
4 Baths
1,484 SqFt
Key Details
Property Type Single Family Home
Sub Type Single Family Residence
Listing Status Pending
Purchase Type For Sale
Square Footage 1,484 sqft
Price per Sqft $330
Municipality Blue Lake Twp
MLS Listing ID 24055611
Style Traditional
Bedrooms 3
Full Baths 3
Half Baths 1
Year Built 2015
Annual Tax Amount $3,813
Tax Year 2024
Lot Size 7.070 Acres
Acres 7.07
Lot Dimensions 330 x 933
Property Description
Nestled on 7 secluded acres, this charming property offers the perfect blend of tranquility and modern amenities. The heart of the home features a spacious kitchen with a center island and pantry, ideal for culinary enthusiasts and entertaining guests.
Cozy up in the living room adorned with a brick gas log fireplace, perfect for those chilly evenings. 2 upper level bedrooms and 1 in basement with egress windows, and 3 full baths, there's plenty of space for family and guests. Enjoy the convenience of an upstairs laundry and a partially finished basement, featuring a rec room and additional storage, ensuring room for all your needs.
Step outside to your own private oasis, complete with a patio and firepit, perfect for relaxing evenings under the stars. The property also boasts a 24 x 32 pole barn equipped with a gas/wood stove and electric, offering endless possibilities for hobbies or storage. Plus, stay comfortable year-round with central air and enjoy the ease of underground sprinkling with a timer for your lush landscaping.
Don't miss your chance to own this slice of paradise! Schedule your showing today! Buyer and buyer's agent to verify all information. a patio and firepit, perfect for relaxing evenings under the stars. The property also boasts a 24 x 32 pole barn equipped with a gas/wood stove and electric, offering endless possibilities for hobbies or storage. Plus, stay comfortable year-round with central air and enjoy the ease of underground sprinkling with a timer for your lush landscaping.
Don't miss your chance to own this slice of paradise! Schedule your showing today! Buyer and buyer's agent to verify all information.
Location
State MI
County Muskegon
Area Muskegon County - M
Direction M120 W thru Holton turn left at flashing light in front of the fire station if you get to the 4way stop you passed it.
Rooms
Other Rooms Pole Barn
Basement Full
Interior
Interior Features Ceiling Fan(s), Ceramic Floor, Garage Door Opener, Laminate Floor, LP Tank Rented, Kitchen Island, Eat-in Kitchen, Pantry
Heating Forced Air
Cooling Central Air
Fireplaces Number 1
Fireplaces Type Gas Log, Living Room
Fireplace true
Window Features Screens,Insulated Windows
Appliance Microwave, Dishwasher
Laundry Upper Level
Exterior
Exterior Feature Patio
Garage Attached
Garage Spaces 2.0
Utilities Available Electricity Available, Broadband, Extra Well
Waterfront No
View Y/N No
Street Surface Paved
Garage Yes
Building
Lot Description Wooded, Rolling Hills
Story 2
Sewer Septic Tank
Water Well
Architectural Style Traditional
Structure Type Stone,Vinyl Siding
New Construction No
Schools
School District Holton
Others
Tax ID 6104025100000200
Acceptable Financing Cash, FHA, VA Loan, Conventional
Listing Terms Cash, FHA, VA Loan, Conventional
GET MORE INFORMATION

REALTOR®






