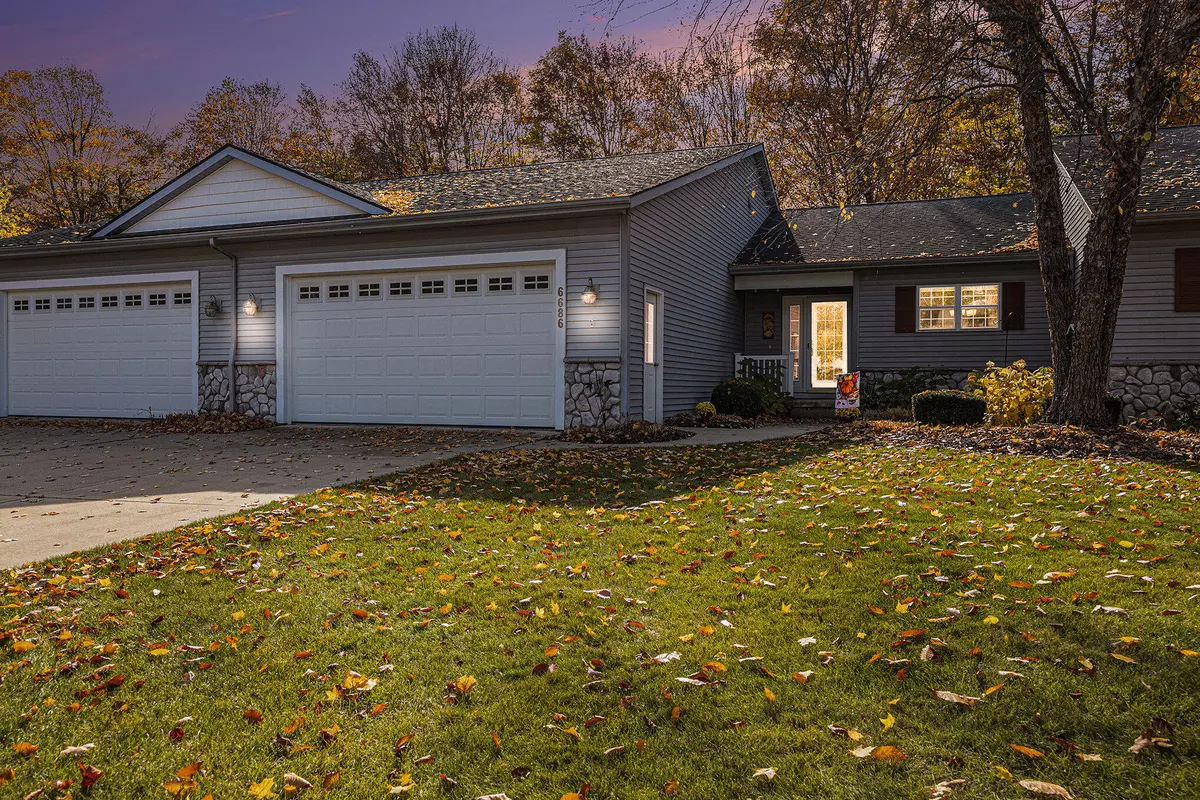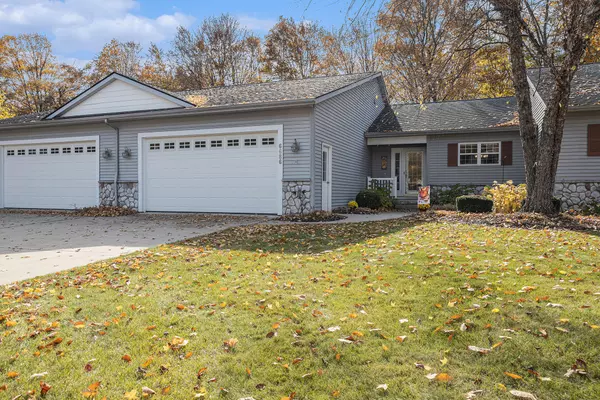
3 Beds
3 Baths
1,219 SqFt
3 Beds
3 Baths
1,219 SqFt
Key Details
Property Type Condo
Sub Type Condominium
Listing Status Active
Purchase Type For Sale
Square Footage 1,219 sqft
Price per Sqft $315
Municipality Caledonia Twp
MLS Listing ID 24057339
Style Ranch
Bedrooms 3
Full Baths 3
HOA Fees $360/mo
HOA Y/N true
Year Built 2003
Annual Tax Amount $3,739
Tax Year 2024
Lot Size 8,756 Sqft
Acres 0.2
Property Description
This interior condo features 3 bedrooms and 3 full bathrooms with main level laundry. The hardwood floors and open floor concept are perfect for entertaining. Main level also features a covered porch perfect for relaxing and watching the wildlife in your backyard of woods.
Lower level features a spacious living room with a walk out to the ground level and patio area. There is large bedroom with office. Full bathroom with barndoor, and finally plenty of storage and Harry Potter's bedroom is equipped with a light.
Call me today for a showing!
Location
State MI
County Kent
Area Grand Rapids - G
Direction : From Cherry Valley East into Jasonville Farms. Right onto Grainery. Left onto Ravine View to Green Valley Ct to Address
Rooms
Basement Full, Walk-Out Access
Interior
Interior Features Ceiling Fan(s)
Heating Forced Air
Cooling Central Air
Fireplace false
Window Features Low-Emissivity Windows
Appliance Washer, Refrigerator, Microwave, Freezer, Dryer, Disposal, Dishwasher
Laundry Laundry Room, Main Level
Exterior
Exterior Feature Porch(es)
Garage Garage Door Opener, Attached
Garage Spaces 2.0
Waterfront No
View Y/N No
Street Surface Paved
Garage Yes
Building
Lot Description Wooded, Cul-De-Sac
Story 1
Sewer Public Sewer
Water Public
Architectural Style Ranch
Structure Type Vinyl Siding
New Construction No
Schools
School District Caledonia
Others
HOA Fee Include Trash,Snow Removal,Lawn/Yard Care
Tax ID 41-23-21-179-022
Acceptable Financing Cash, FHA, VA Loan, Conventional
Listing Terms Cash, FHA, VA Loan, Conventional
GET MORE INFORMATION

REALTOR®






