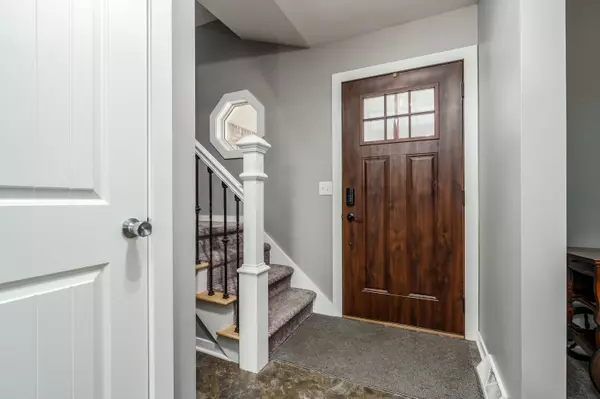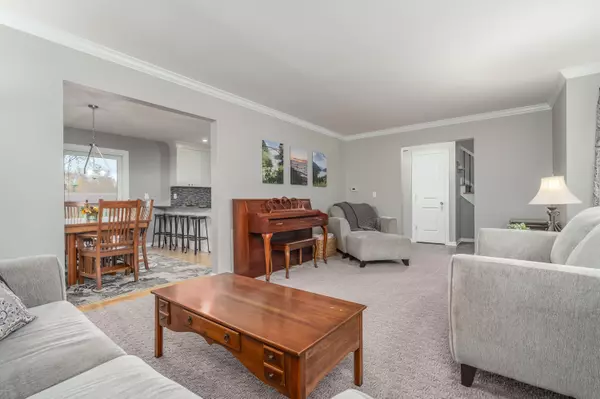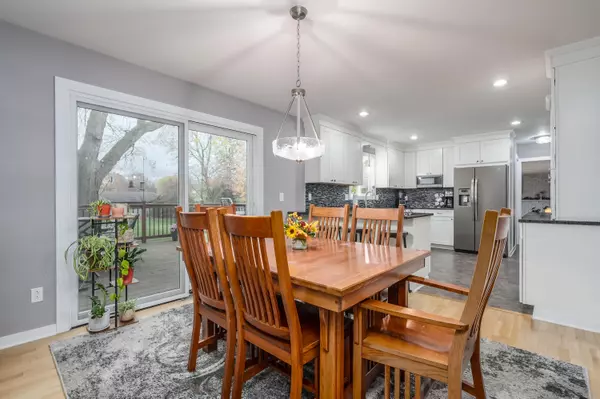
3 Beds
4 Baths
1,929 SqFt
3 Beds
4 Baths
1,929 SqFt
Key Details
Property Type Single Family Home
Sub Type Single Family Residence
Listing Status Active
Purchase Type For Sale
Square Footage 1,929 sqft
Price per Sqft $190
Municipality Comstock Twp
MLS Listing ID 24058238
Style Traditional
Bedrooms 3
Full Baths 3
Half Baths 1
Year Built 1966
Annual Tax Amount $3,397
Tax Year 2023
Lot Size 0.470 Acres
Acres 0.47
Lot Dimensions 100x206
Property Description
The home boasts newer windows, siding, roof and a deck, ensuring both charm and durability. Fresh paint & stunning new flooring enhance the inviting atmosphere throughout. The remodeled kitchen & baths offer modern elegance, making everyday living a pleasure. Additional features like an on-demand water heater and water softener, both just a few years old, add to your comfort and convenience. Located in a friendly neighborhood perfect for leisurely walks, this home is just moments away from shopping, hospitals, restaurants, & hwy access.
Location
State MI
County Kalamazoo
Area Greater Kalamazoo - K
Direction Gull Rd. To 26th St. (just east of Meijers) Then Left On Plainfield.
Rooms
Basement Full
Interior
Interior Features Ceiling Fan(s), Attic Fan, Water Softener/Owned, Kitchen Island, Eat-in Kitchen, Pantry
Heating Forced Air
Cooling Central Air
Fireplaces Number 1
Fireplaces Type Living Room, Wood Burning
Fireplace true
Window Features Replacement
Appliance Washer, Refrigerator, Oven, Microwave, Dryer, Dishwasher
Laundry In Basement, Laundry Room
Exterior
Exterior Feature Fenced Back, Porch(es), Deck(s)
Garage Garage Faces Front, Attached
Garage Spaces 2.0
Utilities Available Phone Available, Natural Gas Available, Electricity Available, Cable Available, Natural Gas Connected, Public Water, Public Sewer, Broadband, High-Speed Internet
Waterfront No
View Y/N No
Street Surface Paved
Garage Yes
Building
Story 2
Sewer Septic Tank
Water Public
Architectural Style Traditional
Structure Type Vinyl Siding,Wood Siding
New Construction No
Schools
School District Comstock
Others
Tax ID 390705326520
Acceptable Financing Cash, FHA, VA Loan, MSHDA, Conventional
Listing Terms Cash, FHA, VA Loan, MSHDA, Conventional
GET MORE INFORMATION

REALTOR®






