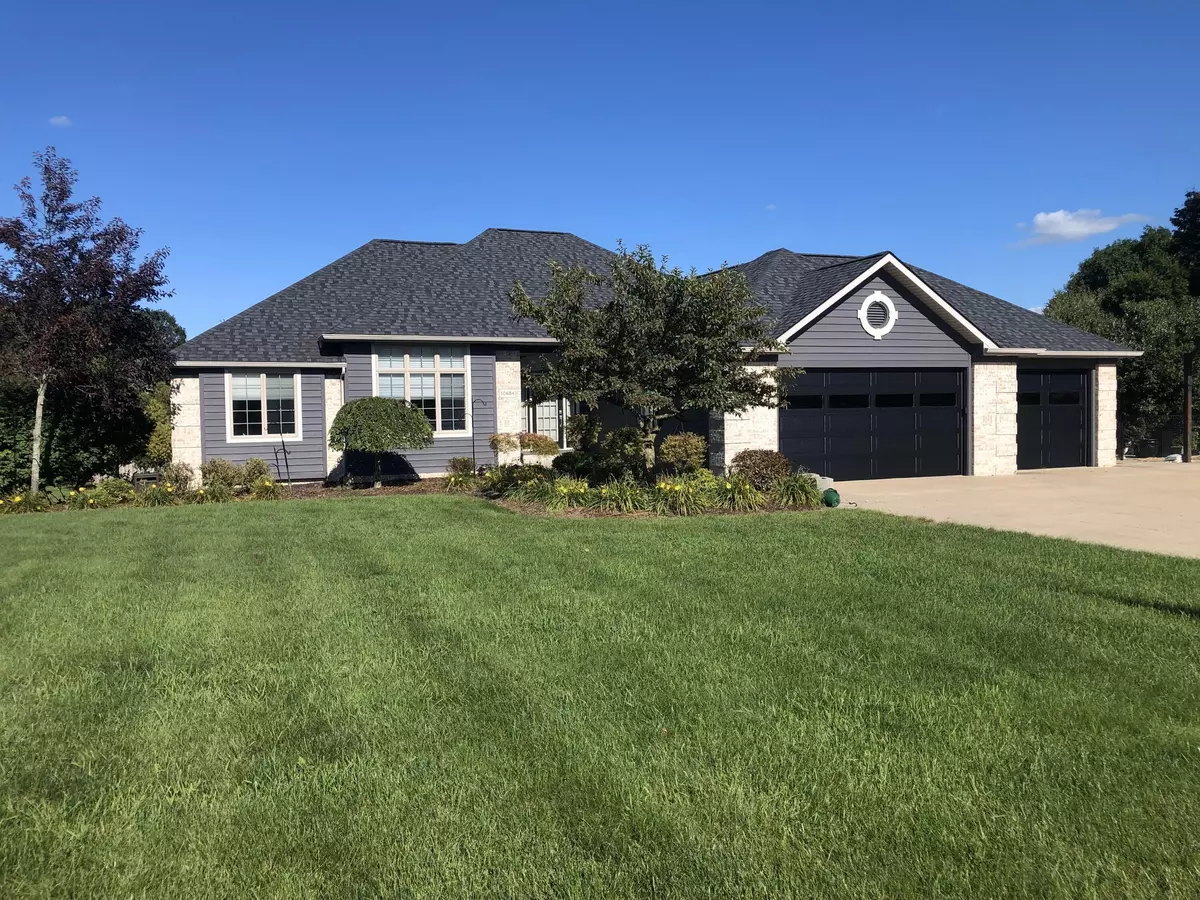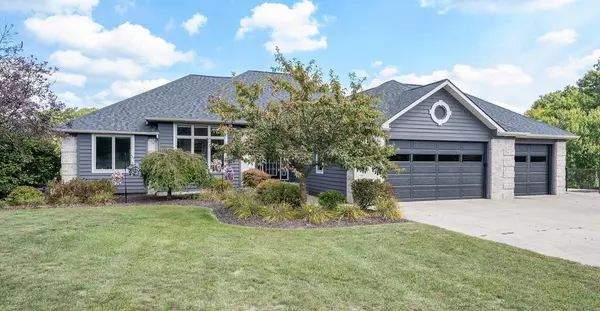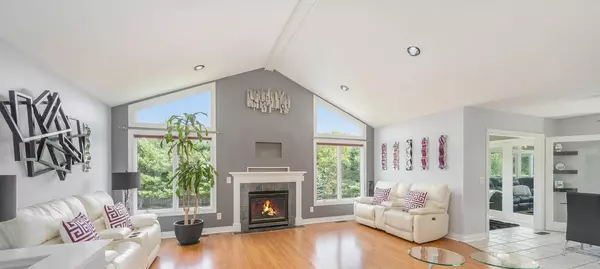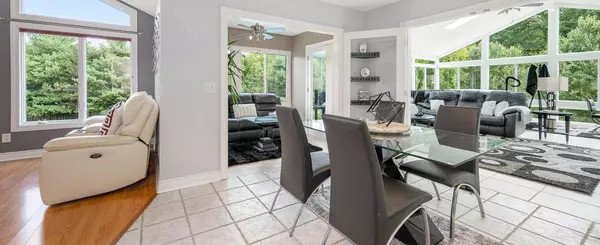
5 Beds
3 Baths
2,368 SqFt
5 Beds
3 Baths
2,368 SqFt
Key Details
Property Type Single Family Home
Sub Type Single Family Residence
Listing Status Active
Purchase Type For Sale
Square Footage 2,368 sqft
Price per Sqft $249
Municipality Algoma Twp
Subdivision Algoma Highlands
MLS Listing ID 24058318
Style Ranch
Bedrooms 5
Full Baths 3
HOA Fees $840/ann
HOA Y/N true
Year Built 2000
Annual Tax Amount $4,954
Tax Year 2023
Lot Size 0.983 Acres
Acres 0.98
Lot Dimensions Irregular
Property Description
Additionally, a double fence facilitates the movement of large items into the expansive enclosed space beneath the four-season room. This property represents a remarkable opportunity that should not be overlooked. Property also has an option to be sold completely furnished for an easy turn-key relocation lovely deck. The spacious, fenced backyard is perfect for both children and pets.
Additionally, a double fence facilitates the movement of large items into the expansive enclosed space beneath the four-season room. This property represents a remarkable opportunity that should not be overlooked. Property also has an option to be sold completely furnished for an easy turn-key relocation
Location
State MI
County Kent
Area Grand Rapids - G
Direction N on Pine Island Dr, E on 13 Mile Rd NE, right on Mieras Dr NE, to address.
Rooms
Basement Full, Walk-Out Access
Interior
Interior Features Ceiling Fan(s), Garage Door Opener, Hot Tub Spa, Water Softener/Owned, Whirlpool Tub, Pantry
Heating Forced Air
Cooling Central Air
Fireplaces Number 2
Fireplaces Type Living Room, Other
Fireplace true
Window Features Skylight(s),Insulated Windows
Appliance Washer, Refrigerator, Oven, Microwave, Dryer, Dishwasher
Laundry Gas Dryer Hookup, Laundry Room, Main Level
Exterior
Exterior Feature Fenced Back, Patio, Deck(s), 3 Season Room
Garage Garage Faces Front, Garage Door Opener, Attached
Garage Spaces 3.0
Pool Outdoor/Above
Waterfront No
View Y/N No
Street Surface Paved
Garage Yes
Building
Lot Description Corner Lot, Level
Story 1
Sewer Septic Tank
Water Well
Architectural Style Ranch
Structure Type Brick,Vinyl Siding
New Construction No
Schools
School District Sparta
Others
HOA Fee Include Trash,Snow Removal
Tax ID 41-06-20-202-016
Acceptable Financing Cash, FHA, VA Loan, Conventional
Listing Terms Cash, FHA, VA Loan, Conventional
GET MORE INFORMATION

REALTOR®






