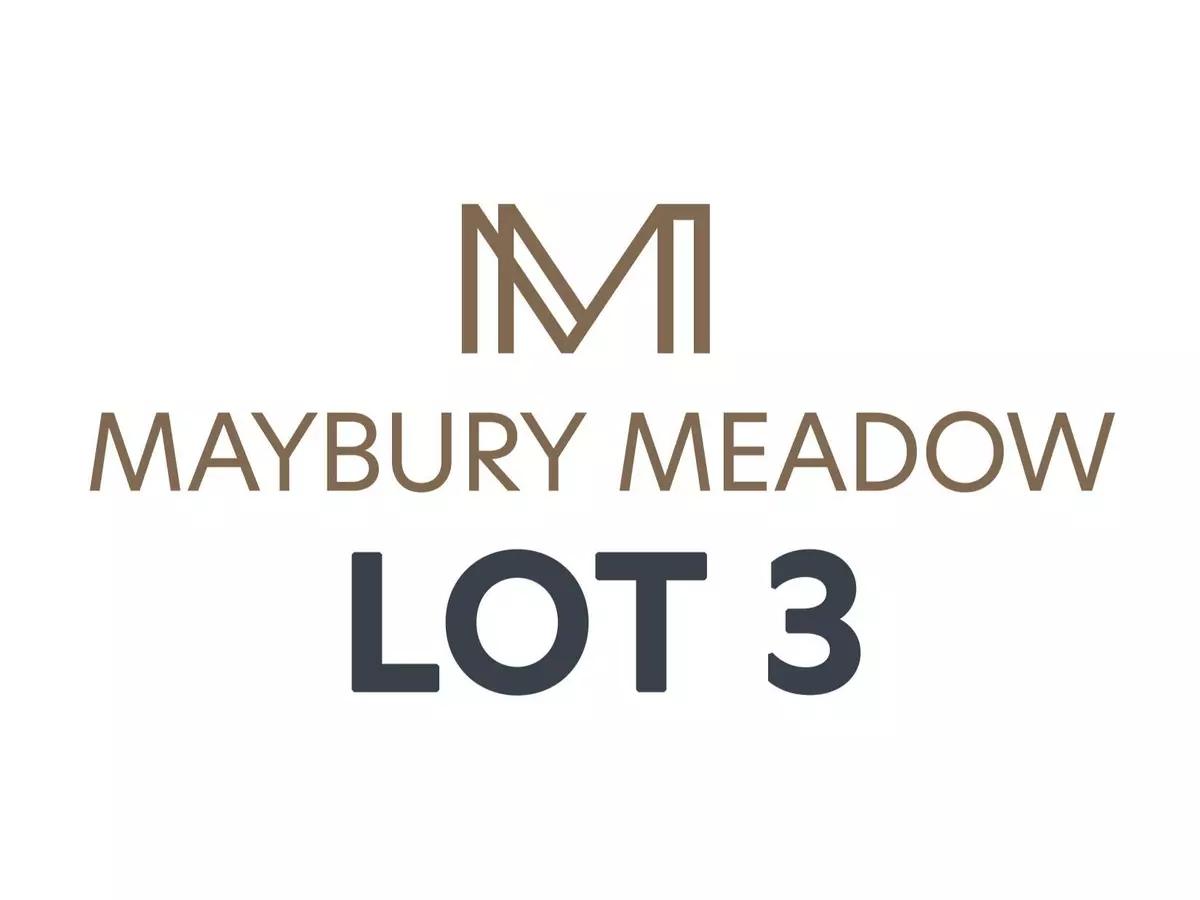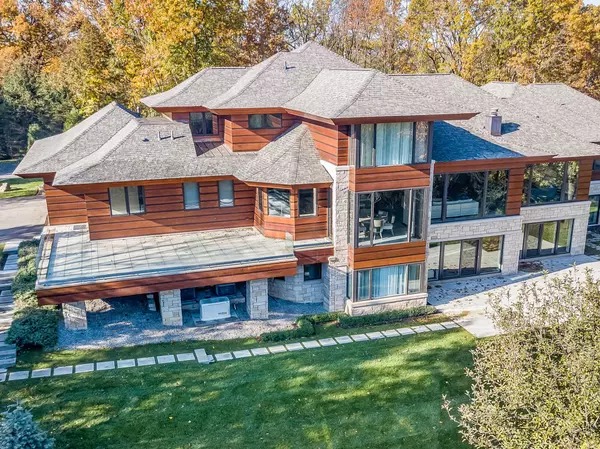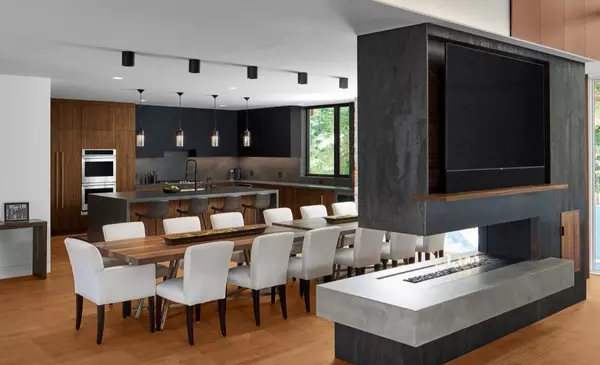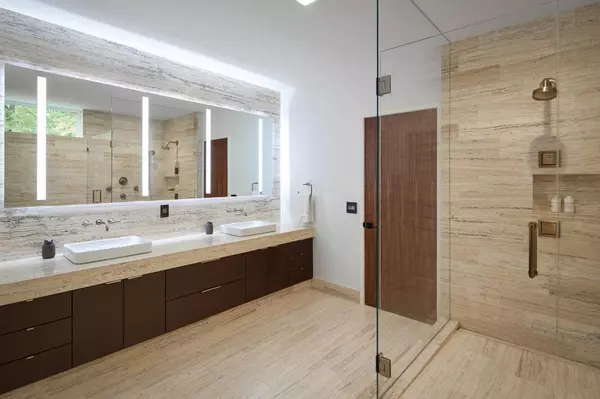5 Beds
8 Baths
5,700 SqFt
5 Beds
8 Baths
5,700 SqFt
Key Details
Property Type Single Family Home
Sub Type Single Family Residence
Listing Status Active
Purchase Type For Sale
Square Footage 5,700 sqft
Price per Sqft $591
Municipality Northville Twp
Subdivision Maybury Meadow
MLS Listing ID 24059035
Style Colonial
Bedrooms 5
Full Baths 6
Half Baths 2
HOA Fees $2,000/ann
HOA Y/N true
Year Built 2025
Annual Tax Amount $2,500
Tax Year 2024
Lot Size 0.540 Acres
Acres 0.54
Lot Dimensions 80x35x126x160x128x80
Property Sub-Type Single Family Residence
Property Description
Location
State MI
County Wayne
Area Wayne County - 100
Direction Use GPS and look for the highly respected & noticeable BRANDT Real Estate sign.
Rooms
Basement Daylight, Full, Walk-Out Access, Other
Interior
Interior Features Ceiling Fan(s), Air Cleaner, Central Vacuum, Ceramic Floor, Elevator, Garage Door Opener, Generator, Guest Quarters, Hot Tub Spa, Humidifier, Laminate Floor, Satellite System, Sauna, Security System, Stone Floor, Wet Bar, Whirlpool Tub, Wood Floor, Kitchen Island, Eat-in Kitchen, Pantry
Heating Forced Air, Radiant, Other
Cooling Central Air
Fireplaces Number 3
Fireplaces Type Family Room, Gas Log, Primary Bedroom, Recreation Room, Wood Burning, Other
Fireplace true
Window Features Skylight(s),Screens,Insulated Windows,Bay/Bow,Garden Window(s),Window Treatments
Appliance Washer, Trash Compactor, Refrigerator, Range, Oven, Microwave, Freezer, Dryer, Double Oven, Disposal, Dishwasher, Cooktop, Bar Fridge, Built-In Gas Oven, Built-In Electric Oven
Laundry Electric Dryer Hookup, Gas Dryer Hookup, In Unit, Laundry Room, Main Level, Other, Sink, Upper Level, Washer Hookup
Exterior
Exterior Feature Tennis Court(s), Porch(es), Patio, Deck(s)
Parking Features Attached
Garage Spaces 4.0
Pool Outdoor/Inground
Utilities Available Phone Available, Natural Gas Available, Electricity Available, Cable Available, Phone Connected, Natural Gas Connected, Cable Connected, Storm Sewer, Public Water, Public Sewer, Broadband, High-Speed Internet
Amenities Available Other
Waterfront Description Stream/Creek
View Y/N No
Street Surface Paved
Garage Yes
Building
Lot Description Level, Rolling Hills, Ravine, Cul-De-Sac
Story 2
Sewer Public Sewer
Water Public
Architectural Style Colonial
Structure Type Brick,HardiPlank Type,Stone,Vinyl Siding,Other
New Construction Yes
Schools
Elementary Schools Moraine Elementary School
Middle Schools Hillside Middle School
High Schools Northville High School
School District Northville
Others
HOA Fee Include Other
Tax ID 77 023 03 0003 000
Acceptable Financing Cash, Conventional
Listing Terms Cash, Conventional
GET MORE INFORMATION
REALTOR®






