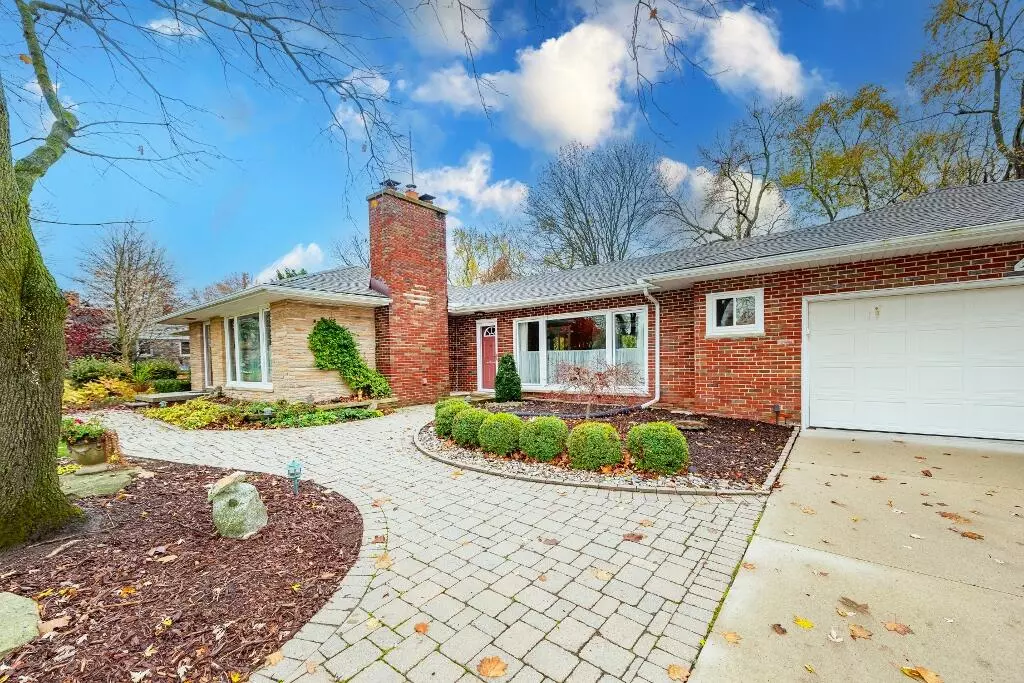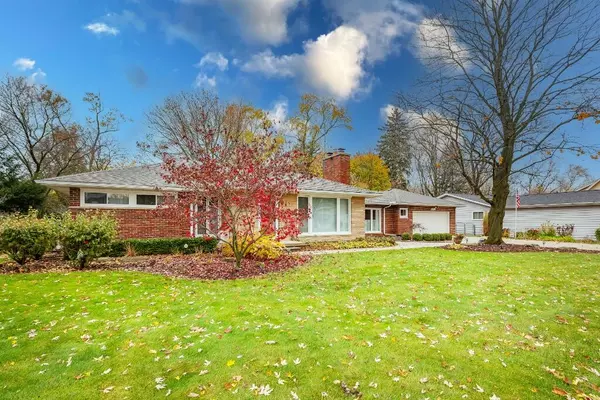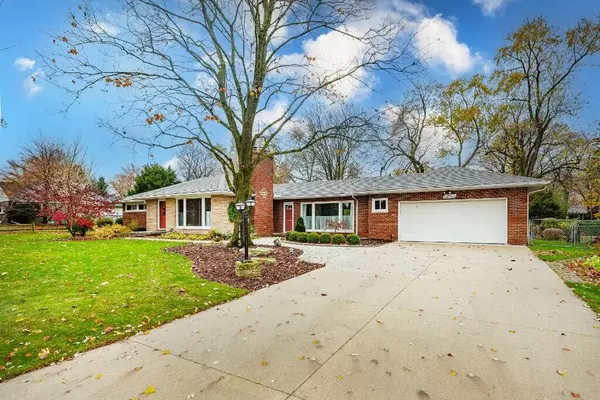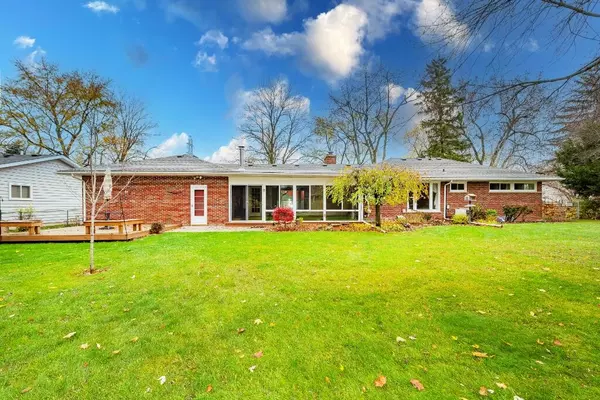
3 Beds
2 Baths
1,704 SqFt
3 Beds
2 Baths
1,704 SqFt
Key Details
Property Type Single Family Home
Sub Type Single Family Residence
Listing Status Pending
Purchase Type For Sale
Square Footage 1,704 sqft
Price per Sqft $234
Municipality Ypsilanti Twp
Subdivision Clubview
MLS Listing ID 24059681
Style Ranch
Bedrooms 3
Full Baths 1
Half Baths 1
Year Built 1958
Annual Tax Amount $4,650
Tax Year 2024
Lot Size 0.370 Acres
Acres 0.37
Lot Dimensions 120 x 136
Property Description
Location
State MI
County Washtenaw
Area Ann Arbor/Washtenaw - A
Direction Between Burns and Pearl
Rooms
Other Rooms Shed(s)
Basement Crawl Space, Daylight, Full
Interior
Interior Features Ceiling Fan(s), Garage Door Opener, Satellite System, Wood Floor, Eat-in Kitchen
Heating Hot Water
Cooling Central Air
Fireplaces Number 1
Fireplace true
Window Features Screens,Replacement,Insulated Windows,Window Treatments
Appliance Washer, Refrigerator, Range, Oven, Microwave, Dryer, Disposal, Dishwasher
Laundry In Basement, Laundry Chute, Laundry Room, Sink
Exterior
Exterior Feature Fenced Back, 3 Season Room
Parking Features Garage Faces Front, Garage Door Opener
Garage Spaces 2.0
Utilities Available Phone Available, Natural Gas Available, Electricity Available, Natural Gas Connected, Public Water, Public Sewer
View Y/N No
Garage Yes
Building
Story 1
Sewer Public Sewer
Water Public
Architectural Style Ranch
Structure Type Brick,Stone
New Construction No
Schools
Elementary Schools Estabrook
Middle Schools Ypsilanti
High Schools Ypsilanti
School District Ypsilanti
Others
Tax ID K-11-07-306-024
Acceptable Financing Cash, FHA, VA Loan, Conventional
Listing Terms Cash, FHA, VA Loan, Conventional
GET MORE INFORMATION

REALTOR®






