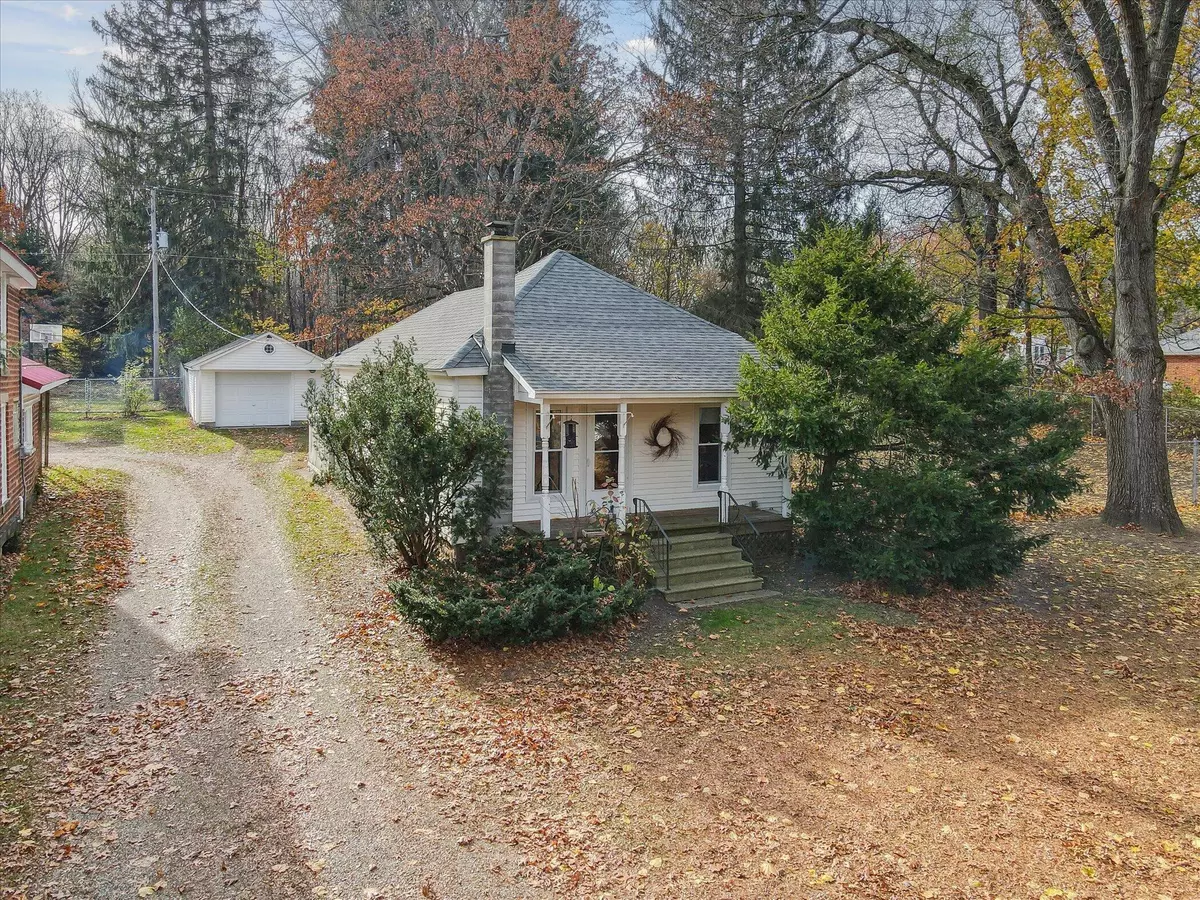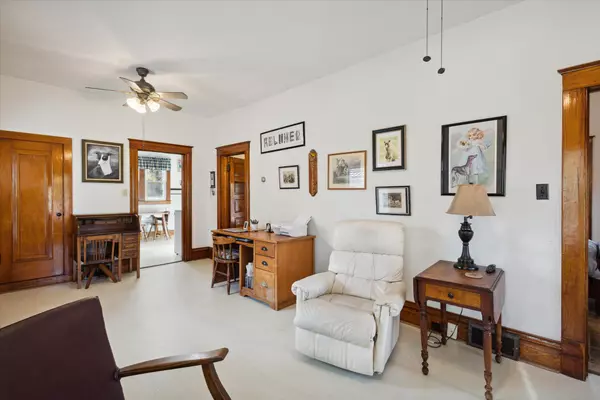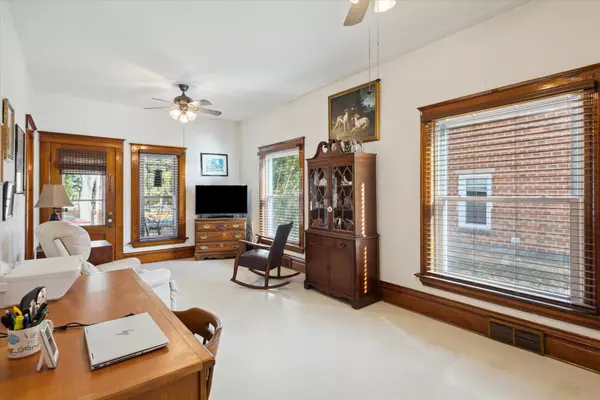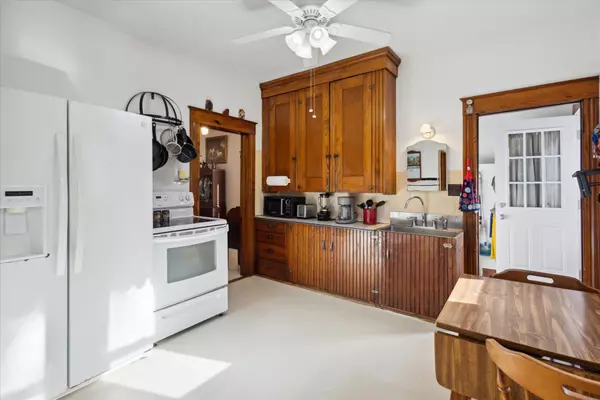
2 Beds
1 Bath
796 SqFt
2 Beds
1 Bath
796 SqFt
OPEN HOUSE
Sun Nov 24, 12:00pm - 2:00pm
Key Details
Property Type Single Family Home
Sub Type Single Family Residence
Listing Status Active
Purchase Type For Sale
Square Footage 796 sqft
Price per Sqft $169
Municipality Bunker Hill Twp
MLS Listing ID 24059797
Style Ranch
Bedrooms 2
Full Baths 1
Year Built 1920
Annual Tax Amount $1,373
Tax Year 2024
Lot Size 1.250 Acres
Acres 1.25
Lot Dimensions 1.250 AC
Property Description
Buyer to verify all information! Driveway to the left of the house is shared with the neighbor so please stay to the right side of it when parking. Parking available in garage, front of the garage and in front of the house! For showings please park only on lawn in front of house so sellers have access to garage while moving out belongings! Please reach out with any questions and send offers to swintonrealtyteam@gmail.com All appliances except freezer are included! Laundry room with added sink in basement! The area off kitchen is prepped to hook up washer and dryer on main level! Oil for heater is brought in twice a year from a local company (Fogg Oil and Propane) and costs around $1000 annually. The furnace has been maintained each year with inspection/ cleaning! Septic tank is pumped every 3 to 5 years and was last done in April 2022 by Wild Sanitation.
Buyer to verify all information! Driveway to the left of the house is shared with the neighbor so please stay to the right side of it when parking. Parking available in garage, front of the garage and in front of the house! For showings please park only on lawn in front of house so sellers have access to garage while moving out belongings! Please reach out with any questions and send offers to swintonrealtyteam@gmail.com
Location
State MI
County Ingham
Area Ingham County - 20
Direction M52 N to S Clinton St/S M106 turn left onto M-52 N/W Main St/Stockbridge Rd. left on Dexter Trail Left onto Catholic Church Rd.
Rooms
Basement Michigan Basement
Interior
Interior Features Ceiling Fan(s), Garage Door Opener, Water Softener/Owned, Eat-in Kitchen
Heating Forced Air
Fireplace false
Window Features Low-Emissivity Windows,Screens,Insulated Windows,Window Treatments
Appliance Washer, Refrigerator, Oven, Microwave, Dryer
Laundry Electric Dryer Hookup, In Basement, Sink
Exterior
Exterior Feature Fenced Back, Porch(es), Deck(s)
Garage Garage Door Opener, Detached
Garage Spaces 1.5
Utilities Available Electricity Available, Broadband, High-Speed Internet
Waterfront No
View Y/N No
Street Surface Paved
Garage Yes
Building
Lot Description Level, Wooded
Story 1
Sewer Septic Tank
Water Well
Architectural Style Ranch
Structure Type Vinyl Siding
New Construction No
Schools
School District Dansville
Others
Tax ID 33-15-15-10-400-037
Acceptable Financing Cash, FHA, VA Loan, Conventional
Listing Terms Cash, FHA, VA Loan, Conventional
GET MORE INFORMATION

REALTOR®






