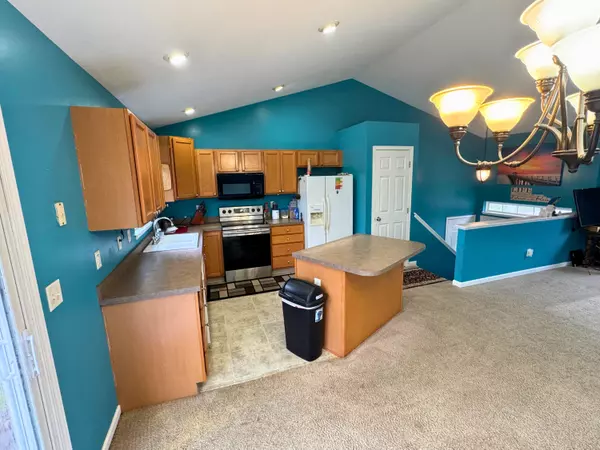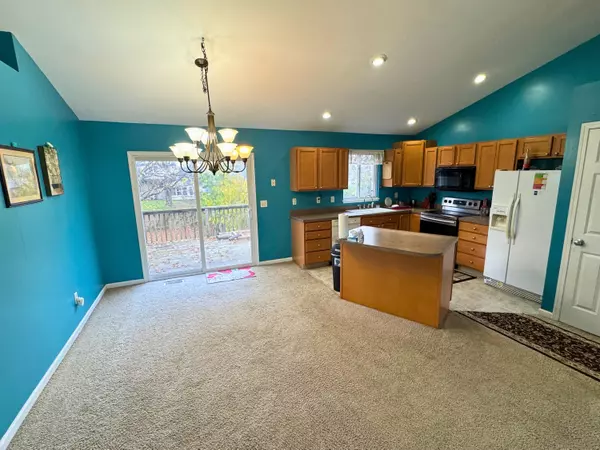
4 Beds
2 Baths
1,026 SqFt
4 Beds
2 Baths
1,026 SqFt
Key Details
Property Type Single Family Home
Sub Type Single Family Residence
Listing Status Active
Purchase Type For Sale
Square Footage 1,026 sqft
Price per Sqft $330
Municipality Grand Haven City
MLS Listing ID 24060346
Style Bi-Level
Bedrooms 4
Full Baths 2
Year Built 2004
Annual Tax Amount $3,411
Tax Year 2024
Lot Size 0.355 Acres
Acres 0.36
Lot Dimensions 167x75x132x92x148
Property Description
1516 Stuart St, Grand Haven, MI - Your Lakeshore Opportunity
Located on a quiet dead-end street, this 4-bedroom, 2-bath raised ranch offers 2,010 square feet of living space on a generous 0.355-acre lot. This home is the perfect blend of privacy, space, and potential, making it a fantastic find in Grand Haven.
Features to Love:
- Spacious Living: Over 2,000 square feet of space, including four bedrooms and two bathrooms, offers plenty of room for everyone.
- Outdoor Potential: The large lot provides room for outdoor activities, gardening, or even expansion.
- Quiet Location: Enjoy peace and privacy while staying close to all that Grand Haven has to offer. While the home may need some minor TLC, the upside is undeniable. With a solid foundation and a desirable layout, the possibilities are truly endless. Whether you're looking to personalize it into your dream home or invest in its potential, this property delivers. Home warranty provided by the seller for added peace of mind.
Close to Downtown Grand Haven:
Just minutes from downtown, you'll have quick access to everything that makes Grand Haven special:
Stroll along Washington Avenue for unique shops, art galleries, and local dining.
Relax at Grand Haven State Park, featuring sandy beaches and the iconic lighthouse.
Enjoy evenings at the Grand Haven Musical Fountain, a must-see summer attraction.
A home warranty is included to provide peace of mind as you explore the possibilities this home has to offer.
Don't miss this incredible opportunity to make 1516 Stuart St yours. Contact us today to schedule a private showing and discover the endless potential of lakeshore living! While the home may need some minor TLC, the upside is undeniable. With a solid foundation and a desirable layout, the possibilities are truly endless. Whether you're looking to personalize it into your dream home or invest in its potential, this property delivers. Home warranty provided by the seller for added peace of mind.
Close to Downtown Grand Haven:
Just minutes from downtown, you'll have quick access to everything that makes Grand Haven special:
Stroll along Washington Avenue for unique shops, art galleries, and local dining.
Relax at Grand Haven State Park, featuring sandy beaches and the iconic lighthouse.
Enjoy evenings at the Grand Haven Musical Fountain, a must-see summer attraction.
A home warranty is included to provide peace of mind as you explore the possibilities this home has to offer.
Don't miss this incredible opportunity to make 1516 Stuart St yours. Contact us today to schedule a private showing and discover the endless potential of lakeshore living!
Location
State MI
County Ottawa
Area North Ottawa County - N
Direction From downtown Grand Haven: Head west on Washington Ave towards 5th St. Turn left onto 5th St. Turn right onto Columbus Ave. Turn left onto Slayton Ave. Turn right onto Stuart St. 1516 Stuart St will be on your left. From US-31: Take the Grand Haven/Spring Lake exit and head west on Jackson St. Turn right onto N 168th Ave. Turn left onto Robbins Rd. Turn right onto 152nd Ave.
Rooms
Basement Full, Walk-Out Access
Interior
Interior Features Ceiling Fan(s), Kitchen Island
Heating Forced Air
Cooling Central Air
Fireplace false
Appliance Refrigerator, Range, Microwave, Dishwasher
Laundry Lower Level
Exterior
Exterior Feature Deck(s)
Garage Attached
Garage Spaces 2.0
Utilities Available Cable Available, Broadband
Waterfront No
View Y/N No
Street Surface Paved
Garage Yes
Building
Story 1
Sewer Public Sewer
Water Public
Architectural Style Bi-Level
Structure Type Vinyl Siding
New Construction No
Schools
School District Grand Haven
Others
Tax ID 70-03-28-400-089
Acceptable Financing FHA, VA Loan, Conventional
Listing Terms FHA, VA Loan, Conventional
GET MORE INFORMATION

REALTOR®






