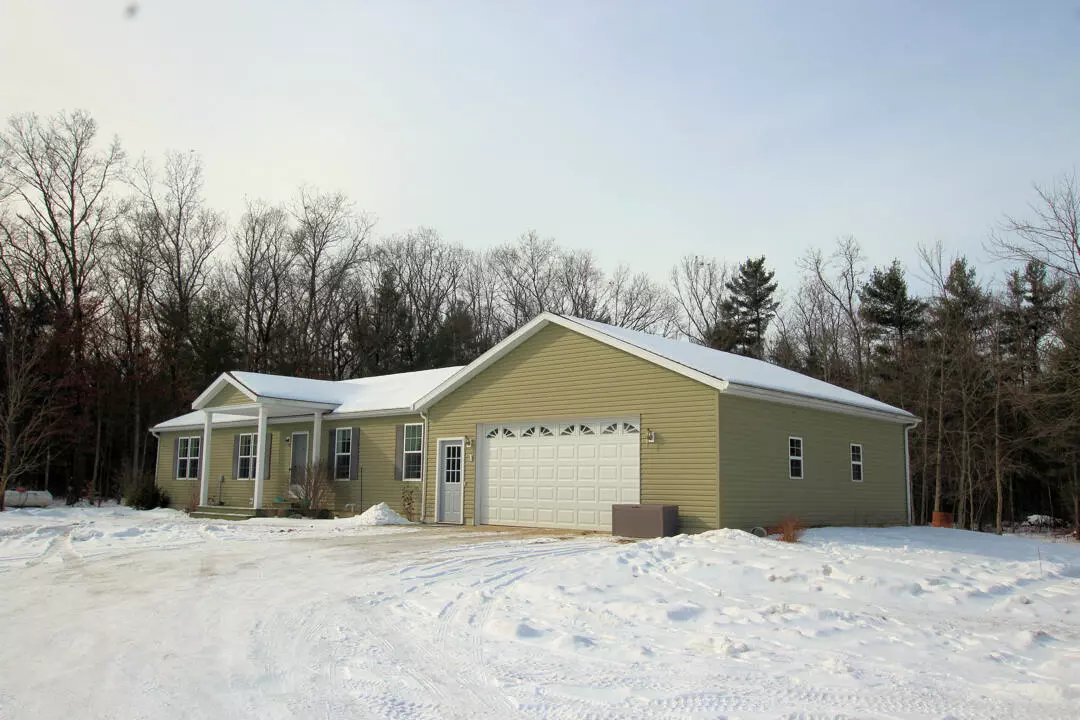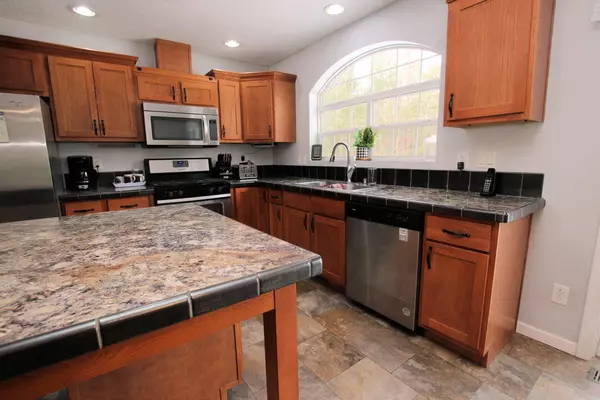3 Beds
3 Baths
1,534 SqFt
3 Beds
3 Baths
1,534 SqFt
Key Details
Property Type Single Family Home
Sub Type Single Family Residence
Listing Status Active
Purchase Type For Sale
Square Footage 1,534 sqft
Price per Sqft $286
Municipality Everett Twp
MLS Listing ID 25004322
Style Ranch
Bedrooms 3
Full Baths 3
Year Built 2014
Annual Tax Amount $2,529
Tax Year 2024
Lot Size 21.031 Acres
Acres 21.03
Lot Dimensions 856x1068x854x1072
Property Sub-Type Single Family Residence
Property Description
This home, built it 2014 is in great condition and offers 3 bedrooms and 3 full baths and features a large center Island in the kitchen and has an open concept floor plan. There is a large main floor Laundry and a built in desk area and the finished walkout basement includes a Kitchenette, large rec-room and the 3rd bathroom as well as lots of additional storage. There is a cozy fireplace and a woodstove too. The home is serviced by True Stream Internet and has underground electric and a Generac generator. Outside you will love the 30 x 32 Pole barn and fruit trees and fenced garden area.
Location
State MI
County Newaygo
Area West Central - W
Direction From M37, take 40th Street, East through the curves (Valeries Way is at the corner where Pine Street and 36th St meet, head west to the end of the road.
Rooms
Other Rooms Pole Barn
Basement Full, Walk-Out Access
Interior
Interior Features Ceiling Fan(s), Garage Door Opener, Generator, LP Tank Rented, Whirlpool Tub, Kitchen Island, Eat-in Kitchen, Pantry
Heating Forced Air, Wood
Cooling Central Air
Fireplaces Number 1
Fireplaces Type Recreation Room, Wood Burning
Fireplace true
Window Features Window Treatments
Appliance Washer, Refrigerator, Range, Oven, Dryer, Dishwasher
Laundry Main Level
Exterior
Exterior Feature Patio
Parking Features Garage Door Opener, Attached
Garage Spaces 2.0
Utilities Available High-Speed Internet
View Y/N No
Street Surface Unimproved
Garage Yes
Building
Lot Description Recreational, Wooded, Adj to Public Land
Story 1
Sewer Septic Tank
Water Well
Architectural Style Ranch
Structure Type Vinyl Siding
New Construction No
Schools
School District White Cloud
Others
Tax ID 15-25-400-023
Acceptable Financing Cash, Conventional
Listing Terms Cash, Conventional
GET MORE INFORMATION
REALTOR®






