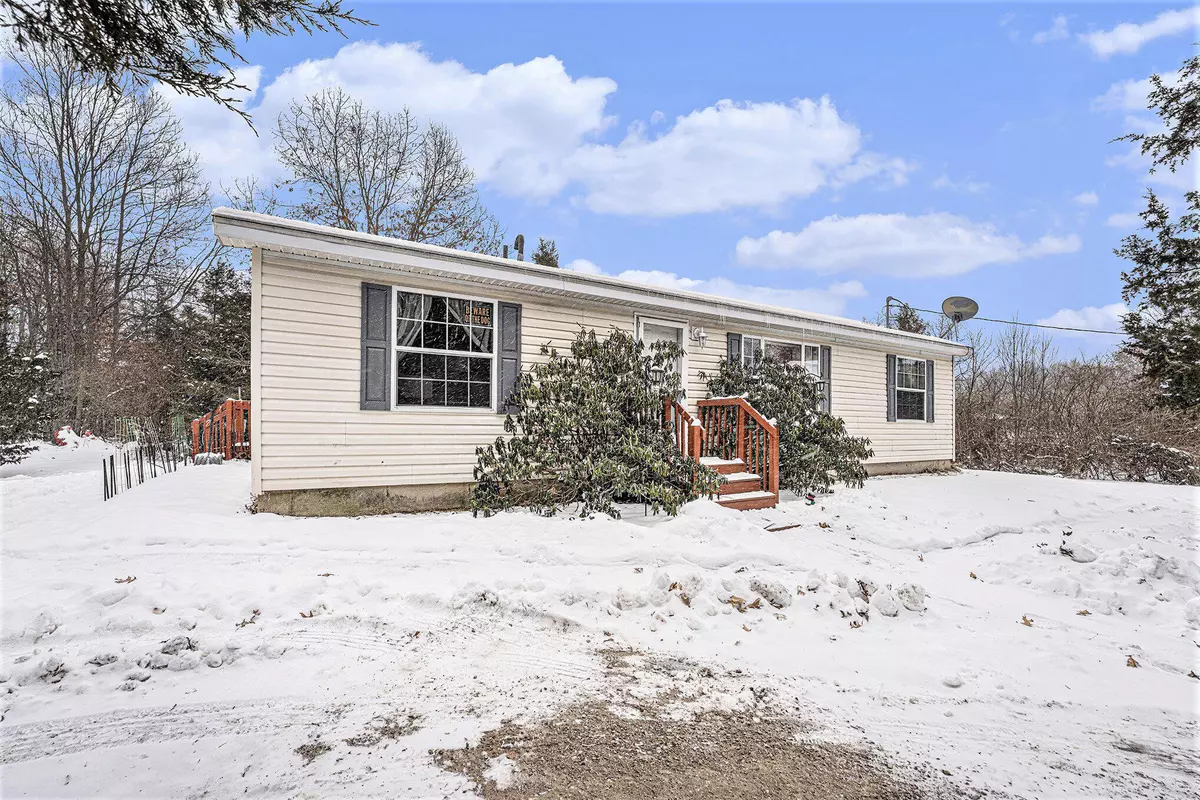3 Beds
2 Baths
1,144 SqFt
3 Beds
2 Baths
1,144 SqFt
Key Details
Property Type Single Family Home
Sub Type Single Family Residence
Listing Status Active
Purchase Type For Sale
Square Footage 1,144 sqft
Price per Sqft $157
Municipality Lockport Twp
Subdivision St Joe Acres #5
MLS Listing ID 25005925
Style Ranch
Bedrooms 3
Full Baths 2
Year Built 2006
Annual Tax Amount $1,068
Tax Year 2024
Lot Size 3.500 Acres
Acres 3.5
Lot Dimensions 200x772
Property Sub-Type Single Family Residence
Property Description
Nestled in a serene and peaceful setting, this charming 3-bedroom, 2-bath home offers the perfect blend of country living and convenience. Situated on 3.5 acres, this property provides ample space to enjoy the beauty of nature while still being in a great location. Inside, you'll find a spacious layout with the potential for a 4th bedroom in the basement, making this home versatile for growing families or additional guest space. The open and inviting floor plan leads to a convenient deck—ideal for outdoor gatherings or simply relaxing and soaking in the tranquil surroundings.
Outside, the beautifully landscaped yard enhances the home's curb appeal, while the circular driveway adds ease and functionality. A handy storage building provides extra space for tools, hobbies, or equipment. If you're looking for a quiet retreat with modern conveniences, 57173 Ivy Lane is a must-see. Schedule your showing today and experience the best of country living! A handy storage building provides extra space for tools, hobbies, or equipment. If you're looking for a quiet retreat with modern conveniences, 57173 Ivy Lane is a must-see. Schedule your showing today and experience the best of country living!
Location
State MI
County St. Joseph
Area St. Joseph County - J
Direction Takes Haines Road North to North Airport Road - turn right - travel down North Airport Road and turn left on Ivy Lane. Home is on the right side towards the end of the Lane.
Rooms
Basement Full
Interior
Interior Features Ceiling Fan(s), LP Tank Rented, Water Softener/Owned
Heating Forced Air
Cooling Central Air
Fireplace false
Window Features Window Treatments
Appliance Washer, Refrigerator, Oven, Dryer, Dishwasher
Laundry Main Level
Exterior
Exterior Feature Deck(s)
Parking Features Detached
Garage Spaces 2.0
View Y/N No
Street Surface Unimproved
Garage Yes
Building
Lot Description Wooded
Story 1
Sewer Septic Tank
Water Well
Architectural Style Ranch
Structure Type Vinyl Siding
New Construction No
Schools
School District Three Rivers
Others
Tax ID 009 290 021 00 & 009 290 022 00
Acceptable Financing Cash, FHA, VA Loan, Rural Development, MSHDA, Conventional
Listing Terms Cash, FHA, VA Loan, Rural Development, MSHDA, Conventional
GET MORE INFORMATION
REALTOR®






