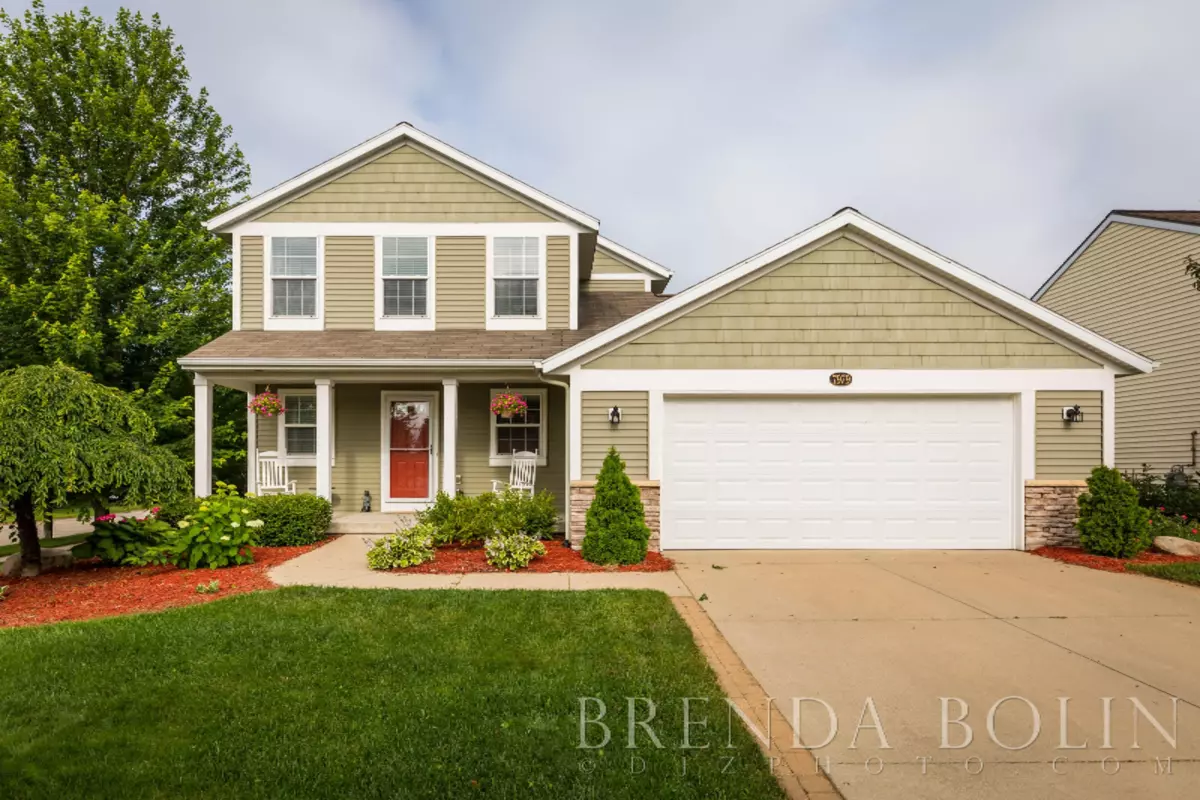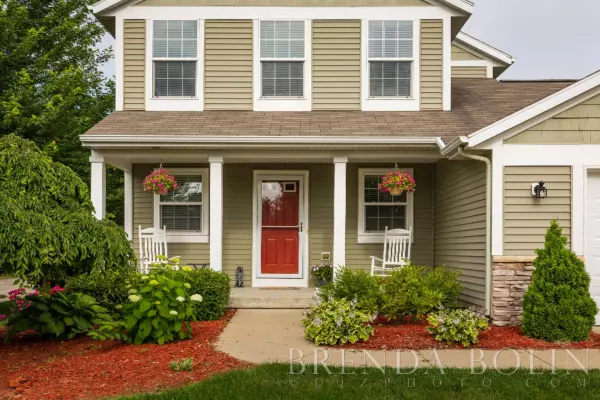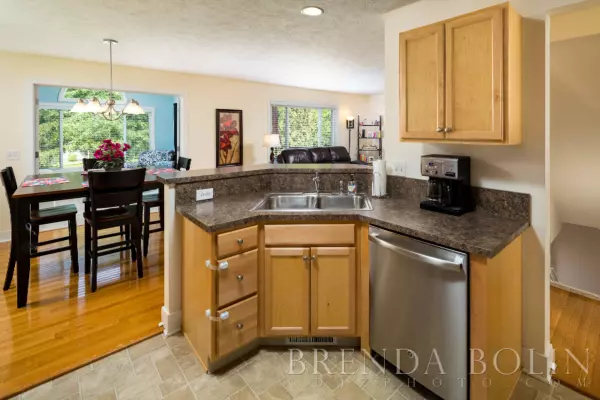$250,000
$249,900
For more information regarding the value of a property, please contact us for a free consultation.
3 Beds
3 Baths
1,553 SqFt
SOLD DATE : 08/23/2019
Key Details
Sold Price $250,000
Property Type Single Family Home
Sub Type Single Family Residence
Listing Status Sold
Purchase Type For Sale
Square Footage 1,553 sqft
Price per Sqft $160
Municipality Gaines Twp
MLS Listing ID 19031240
Sold Date 08/23/19
Style Traditional
Bedrooms 3
Full Baths 2
Half Baths 1
HOA Fees $35/ann
HOA Y/N true
Year Built 2006
Annual Tax Amount $3,120
Tax Year 2019
Lot Size 7,906 Sqft
Acres 0.18
Lot Dimensions 67'x118'
Property Description
Lovely, Move in Ready Three Bedroom Home - in Cook's Crossing! Main level welcomes you with hardwood floors, neutral colors, & plenty of natural light. Main floor: Foyer; Powder Room; Well Appointed Kitchen with Stainless Appliances (NEW Refrigerator, Dishwasher & Disposal) & Snack Bar; Open Floor Plan with Dining Room, Living Room & Gorgeous Sun Room! On the Second Floor, Enjoy the Generous Owner's Suite with Large Walk In Closet & En Suite Bath with Walk In Shower; Two More Nicely Sized Bedrooms; Full Bath; & Convenient Laundry Room! The Mostly Finished Lower Level offers Lots of Room for Relaxation or Office with Daylight Windows. Flagstone Firepit Too! Playgrounds, Trails, Ponds (Fishing) - Close to Countryside Elementary & S Christian High School! Set Up Your Tour Today!
Location
State MI
County Kent
Area Grand Rapids - G
Direction 131 to 76th East to Eastern South to Peaceful Drive East to Brewer Woods Ct N to Home (First on Left)
Rooms
Basement Daylight, Full
Interior
Interior Features Ceiling Fan(s), Garage Door Opener, Humidifier, Wood Floor
Heating Forced Air
Cooling Central Air
Fireplace false
Window Features Screens
Appliance Refrigerator, Range, Microwave, Disposal, Dishwasher
Exterior
Exterior Feature Patio, Deck(s)
Parking Features Attached
Garage Spaces 2.0
Utilities Available Natural Gas Connected, Cable Connected
Amenities Available Playground
View Y/N No
Street Surface Paved
Garage Yes
Building
Lot Description Sidewalk
Story 2
Sewer Public Sewer
Water Public
Architectural Style Traditional
Structure Type Vinyl Siding
New Construction No
Schools
School District Byron Center
Others
HOA Fee Include Other
Tax ID 412217120001
Acceptable Financing Cash, Conventional
Listing Terms Cash, Conventional
Read Less Info
Want to know what your home might be worth? Contact us for a FREE valuation!

Our team is ready to help you sell your home for the highest possible price ASAP
GET MORE INFORMATION
REALTOR®






