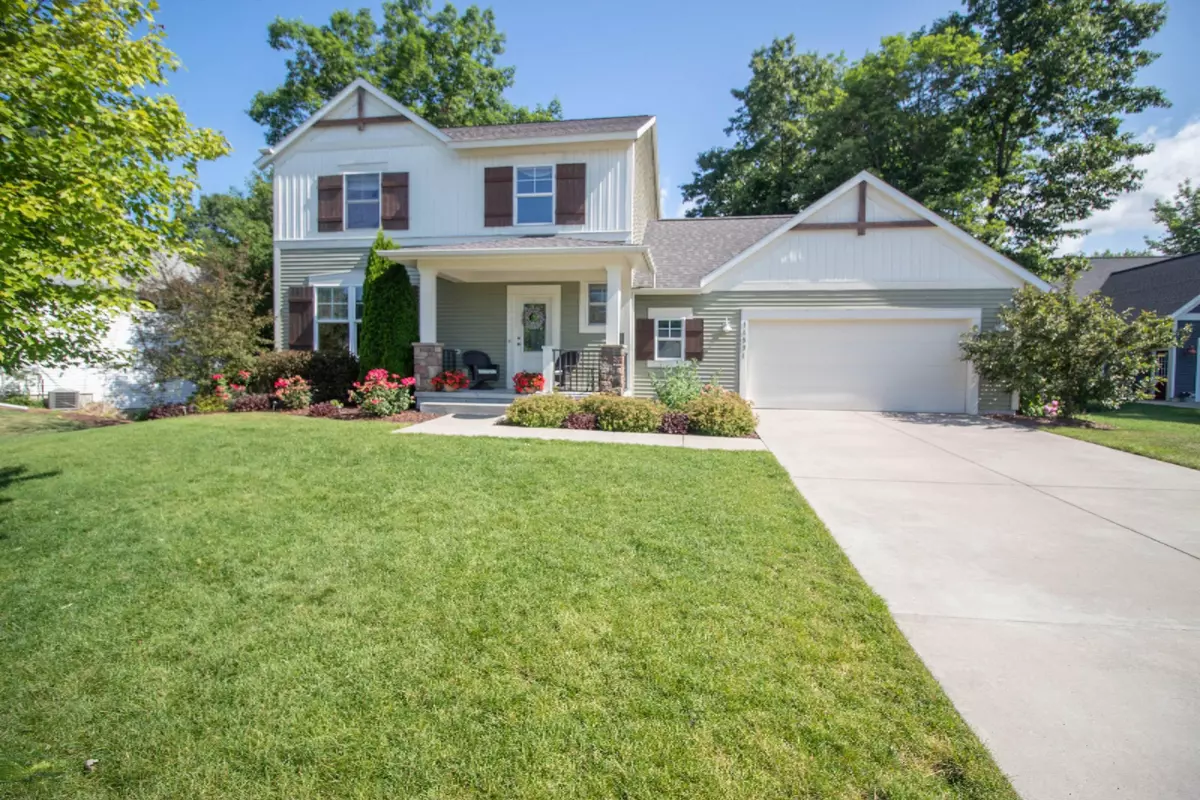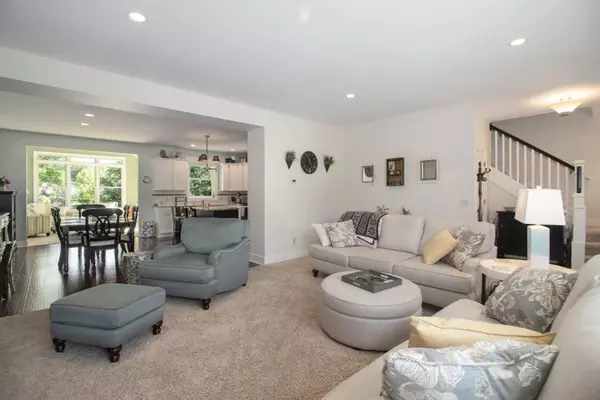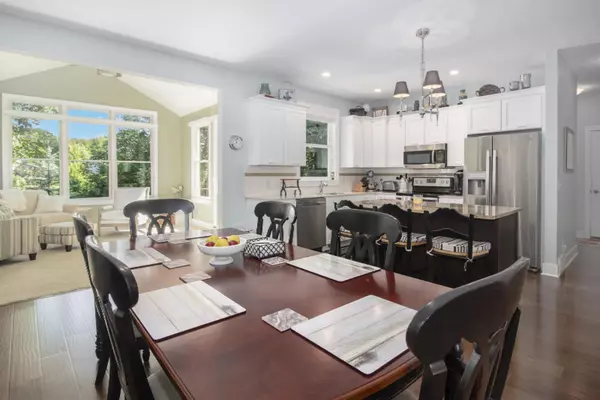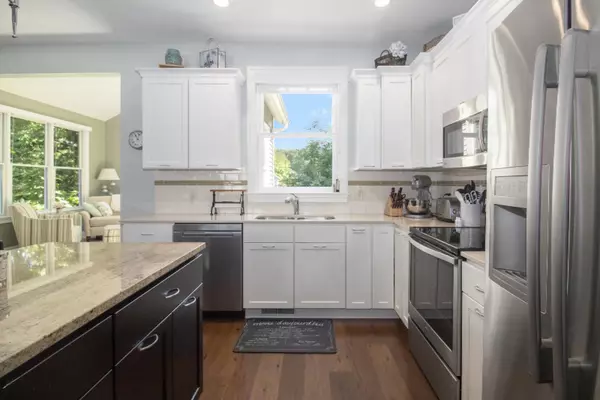$365,000
$364,900
For more information regarding the value of a property, please contact us for a free consultation.
5 Beds
4 Baths
2,242 SqFt
SOLD DATE : 08/20/2019
Key Details
Sold Price $365,000
Property Type Single Family Home
Sub Type Single Family Residence
Listing Status Sold
Purchase Type For Sale
Square Footage 2,242 sqft
Price per Sqft $162
Municipality Spring Lake Twp
MLS Listing ID 19033365
Sold Date 08/20/19
Style Traditional
Bedrooms 5
Full Baths 3
Half Baths 1
HOA Fees $54
HOA Y/N true
Originating Board Michigan Regional Information Center (MichRIC)
Year Built 2010
Annual Tax Amount $4,033
Tax Year 2019
Lot Size 0.380 Acres
Acres 0.38
Lot Dimensions 106x151x101x158
Property Description
Welcome home to 14991 Greybirch Lane. This 9 year old home will pamper you with open spaces, high end finishes and abundant light. The main level boasts a large living room with a fireplace flowing into a large dining space and open concept kitchen. The sunroom at the rear of the home boasts a cathedral ceiling and transom windows flooding the home with light. The deck is adjacent with composite decking for ease of maintenance and there are stairs to the backyard. A main floor laundry is also on the main level off the family entry. Upstairs is a large master bedroom featuring his and hers closets as well as a comfortable master bath. There are also three more nice sized bedrooms as well as another full bath. The lower level features a nice family room another full bath and a guest bedroom. The walkout door takes you out to an exposed aggregate patio and a beautifully landscaped yard. This home has been beautifully maintained and has beautiful finishes. Make an appointment to see it soon. The lower level features a nice family room another full bath and a guest bedroom. The walkout door takes you out to an exposed aggregate patio and a beautifully landscaped yard. This home has been beautifully maintained and has beautiful finishes. Make an appointment to see it soon.
Location
State MI
County Ottawa
Area North Ottawa County - N
Direction Leonard to Waterleaf Trail to Greybirch.
Rooms
Basement Walk Out
Interior
Interior Features Garage Door Opener, Laminate Floor, Kitchen Island, Pantry
Heating Forced Air, Natural Gas
Cooling Central Air
Fireplaces Number 1
Fireplaces Type Living
Fireplace true
Window Features Low Emissivity Windows
Appliance Dryer, Washer, Dishwasher, Microwave, Range, Refrigerator
Exterior
Exterior Feature Porch(es), Deck(s)
Garage Spaces 2.0
Utilities Available Phone Connected, Natural Gas Connected, Cable Connected
View Y/N No
Handicap Access 36 Inch Entrance Door, Covered Entrance
Garage Yes
Building
Lot Description Sidewalk, Cul-De-Sac
Story 2
Sewer Public Sewer
Water Public
Architectural Style Traditional
Structure Type Vinyl Siding
New Construction No
Schools
School District Spring Lake
Others
Tax ID 700324376007
Acceptable Financing Cash, Conventional
Listing Terms Cash, Conventional
Read Less Info
Want to know what your home might be worth? Contact us for a FREE valuation!

Our team is ready to help you sell your home for the highest possible price ASAP
GET MORE INFORMATION

REALTOR®






