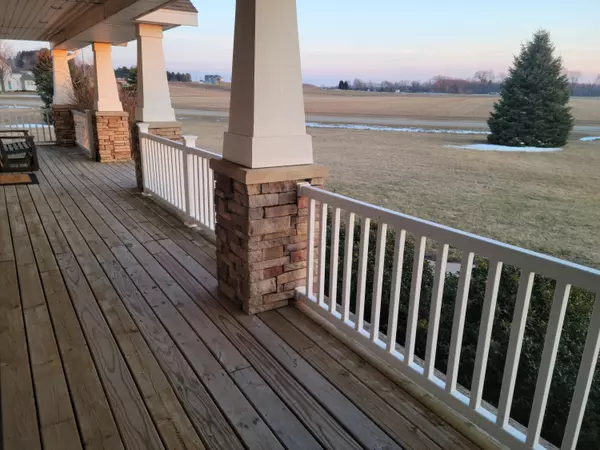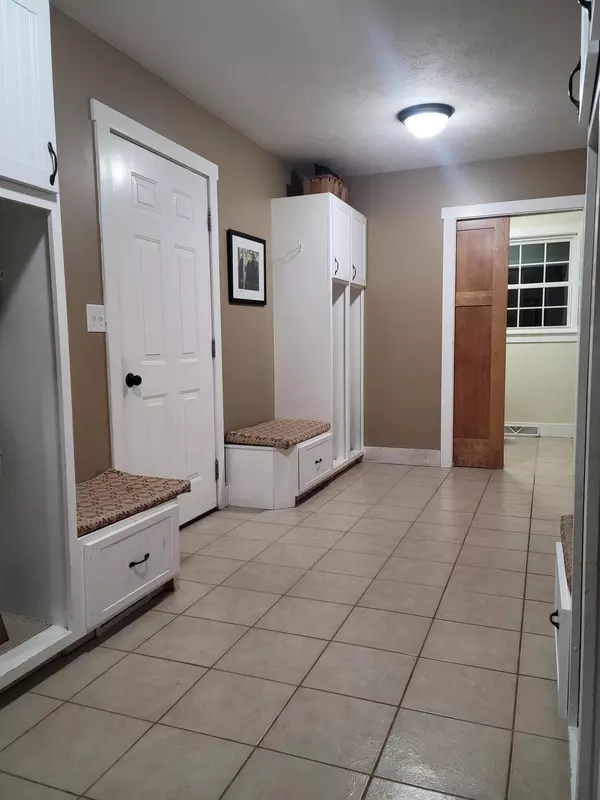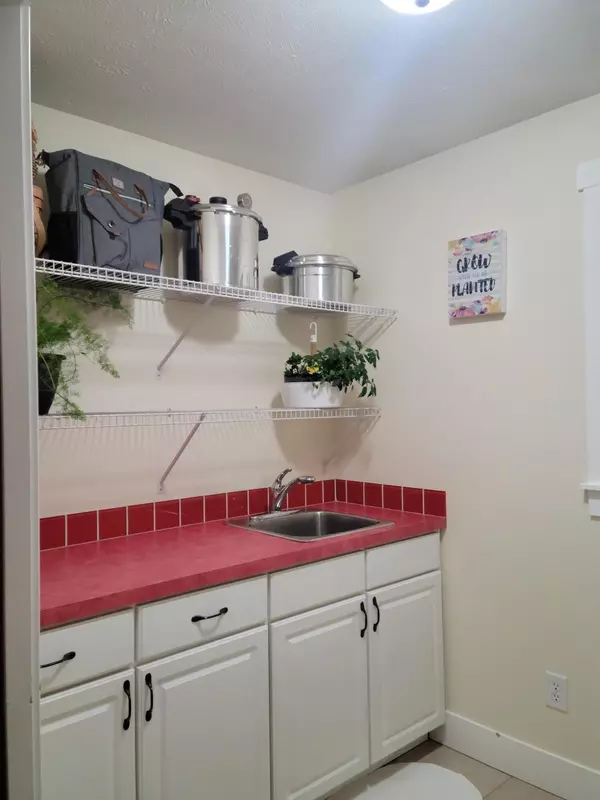$428,500
$450,000
4.8%For more information regarding the value of a property, please contact us for a free consultation.
6 Beds
3 Baths
2,800 SqFt
SOLD DATE : 05/06/2022
Key Details
Sold Price $428,500
Property Type Single Family Home
Sub Type Single Family Residence
Listing Status Sold
Purchase Type For Sale
Square Footage 2,800 sqft
Price per Sqft $153
Municipality Overisel Twp
MLS Listing ID 22008570
Sold Date 05/06/22
Style Ranch
Bedrooms 6
Full Baths 2
Half Baths 1
Originating Board Michigan Regional Information Center (MichRIC)
Year Built 2004
Annual Tax Amount $3,265
Tax Year 2021
Lot Size 2.200 Acres
Acres 2.2
Lot Dimensions 289 x 330
Property Description
HAMILTON SCHOOLS – Enjoy Country living on 2+ acres with large front porch, above ground pool, fire pit, shed & deck offering lots of room to enjoy and entertain guests. This custom home features 6 bedrooms, 2.5 baths with an open concept main floor. Included on the main level is the master suite with spacious walk-in closet. The main floor laundry, half bath & large mudroom conveniently are located off the garage entrance. The large kitchen has a walk-in pantry, snack bar and sliders to deck and pool area. The daylight lower level includes 5 bedrooms, rec room, and large bath with an additional washer dryer set up. Updates since 2020 include furnace, A/C, well, and water softener.
Location
State MI
County Allegan
Area Holland/Saugatuck - H
Direction North side of 139th Avenue between 40th and 42th Street
Rooms
Other Rooms Shed(s)
Basement Daylight
Interior
Interior Features Garage Door Opener, Water Softener/Owned, Kitchen Island, Eat-in Kitchen, Pantry
Heating Forced Air, Natural Gas
Cooling Central Air
Fireplace false
Window Features Screens, Low Emissivity Windows, Insulated Windows
Appliance Dishwasher, Microwave, Range, Refrigerator
Exterior
Parking Features Attached, Concrete, Driveway, Gravel, Unpaved
Garage Spaces 3.0
Pool Outdoor/Above
Utilities Available Electricity Connected, Natural Gas Connected
View Y/N No
Roof Type Composition, Shingle
Street Surface Paved
Garage Yes
Building
Lot Description Garden
Story 1
Sewer Septic System
Water Well
Architectural Style Ranch
New Construction No
Schools
School District Hamilton
Others
Tax ID 18-027-002-40
Acceptable Financing Cash, FHA, VA Loan, Rural Development, Conventional
Listing Terms Cash, FHA, VA Loan, Rural Development, Conventional
Read Less Info
Want to know what your home might be worth? Contact us for a FREE valuation!

Our team is ready to help you sell your home for the highest possible price ASAP
GET MORE INFORMATION

REALTOR®






