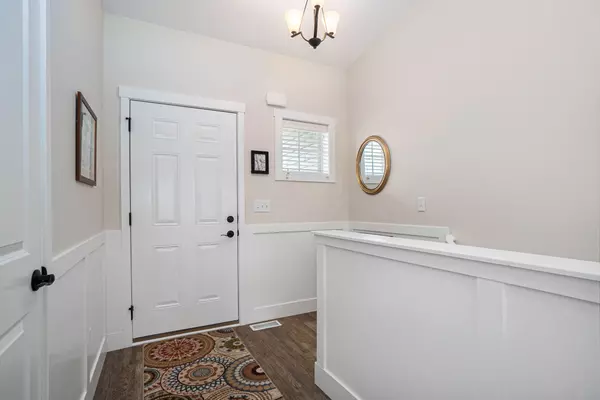$355,000
$349,900
1.5%For more information regarding the value of a property, please contact us for a free consultation.
3 Beds
2 Baths
1,658 SqFt
SOLD DATE : 06/29/2022
Key Details
Sold Price $355,000
Property Type Single Family Home
Sub Type Single Family Residence
Listing Status Sold
Purchase Type For Sale
Square Footage 1,658 sqft
Price per Sqft $214
Municipality Holland City
Subdivision Kensington Place
MLS Listing ID 22017280
Sold Date 06/29/22
Style Ranch
Bedrooms 3
Full Baths 2
HOA Fees $160/mo
HOA Y/N true
Originating Board Michigan Regional Information Center (MichRIC)
Year Built 2015
Annual Tax Amount $4,428
Tax Year 2021
Lot Size 10,803 Sqft
Acres 0.25
Lot Dimensions 79 x 113
Property Description
Delightful home in Kensington Place, nicely situated near walking trails and a playground area. It is also a short distance to the Outdoor Discovery Center. The house has a well executed open and airy layout, with cathedral ceilings, stylish light fixtures, and expansive views, especially from the southern side. The kitchen has beautiful white cabinetry, a snack bar, plus solid surface countertops and backsplash. The primary bedroom features a walk in closet, and its own pretty bath. There are large windows throughout the house! The lower level is immaculate, plumbed for another bath, and there are egress windows. So, if you'd like to add living space, you could build equity pretty rapidly! Association amenities include a sparkling pool and a fun clubhouse.
Location
State MI
County Allegan
Area Holland/Saugatuck - H
Direction M-40/Lincoln Ave. to 143rd Ave. W on 143rd to S. Kensington Dr. N on Kensington to Buckingham, house is first one on the south side. .
Rooms
Basement Daylight, Other, Full
Interior
Interior Features Garage Door Opener
Heating Forced Air, Natural Gas
Cooling Central Air
Fireplace false
Window Features Storms, Screens, Replacement, Insulated Windows
Appliance Dryer, Washer, Dishwasher, Microwave, Range, Refrigerator
Exterior
Parking Features Attached, Paved
Garage Spaces 2.0
Utilities Available Electricity Connected, Natural Gas Connected, Public Water, Public Sewer
Amenities Available Club House, Pool
View Y/N No
Roof Type Composition
Topography {Level=true}
Street Surface Paved
Garage Yes
Building
Story 1
Sewer Public Sewer
Water Public
Architectural Style Ranch
New Construction No
Schools
School District Hamilton
Others
HOA Fee Include Lawn/Yard Care
Tax ID 53-02-15-188-001
Acceptable Financing Cash, FHA, VA Loan, Conventional
Listing Terms Cash, FHA, VA Loan, Conventional
Read Less Info
Want to know what your home might be worth? Contact us for a FREE valuation!

Our team is ready to help you sell your home for the highest possible price ASAP
GET MORE INFORMATION
REALTOR®






