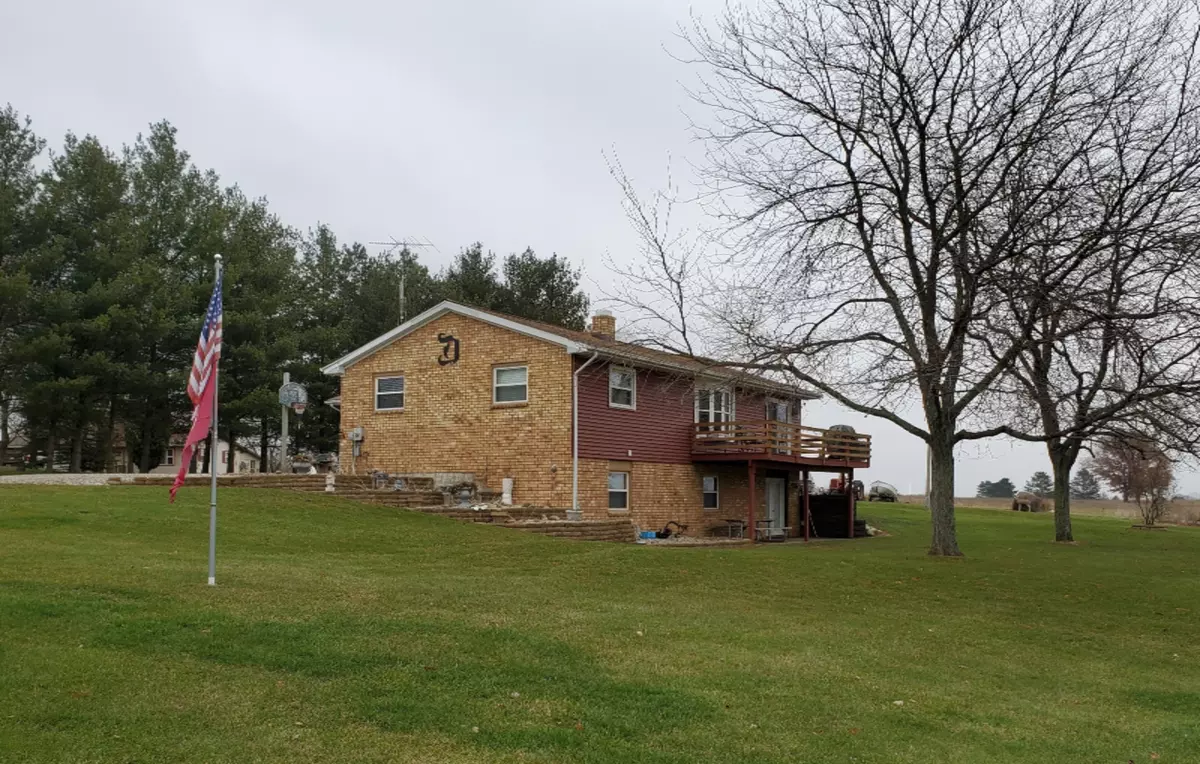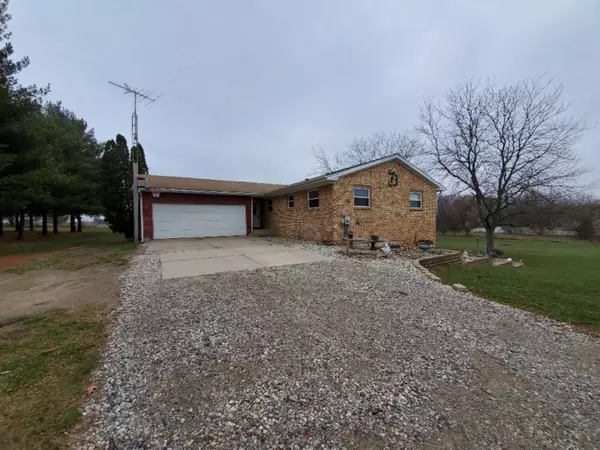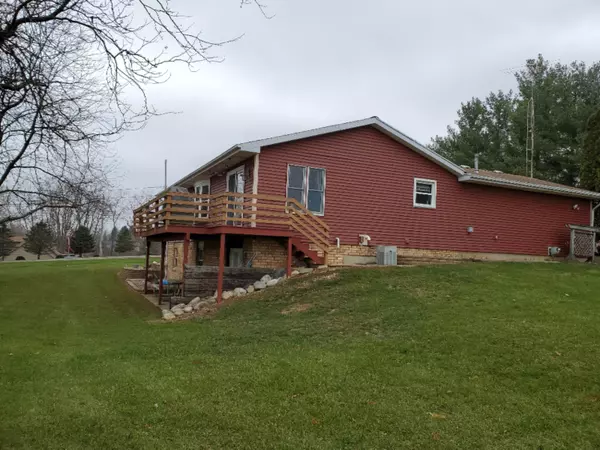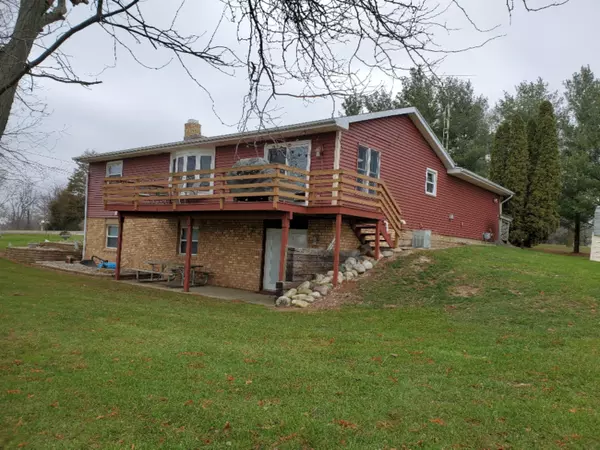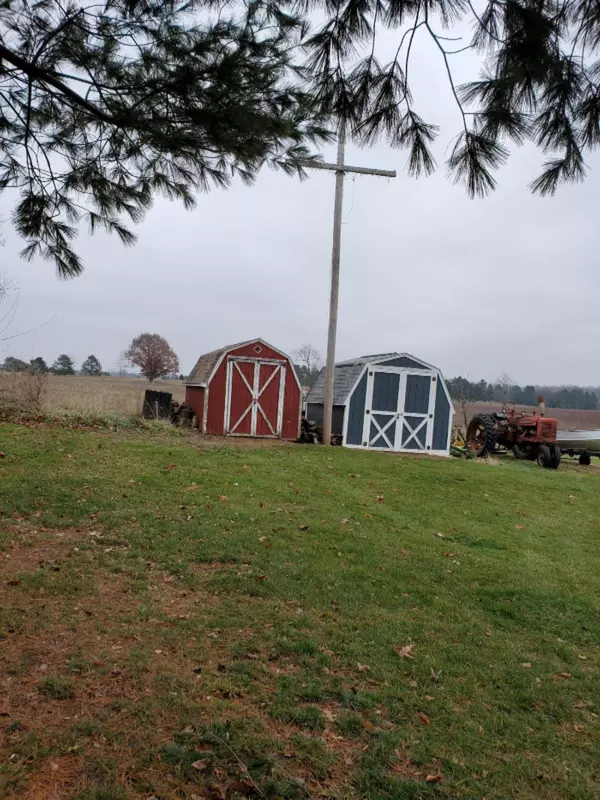$169,000
$179,900
6.1%For more information regarding the value of a property, please contact us for a free consultation.
4 Beds
2 Baths
2,394 SqFt
SOLD DATE : 03/18/2020
Key Details
Sold Price $169,000
Property Type Single Family Home
Sub Type Single Family Residence
Listing Status Sold
Purchase Type For Sale
Square Footage 2,394 sqft
Price per Sqft $70
Municipality Somerset Twp
MLS Listing ID 19056588
Sold Date 03/18/20
Style Ranch
Bedrooms 4
Full Baths 2
HOA Fees $17/ann
HOA Y/N true
Originating Board Michigan Regional Information Center (MichRIC)
Year Built 1979
Annual Tax Amount $1,774
Tax Year 2019
Lot Size 0.710 Acres
Acres 0.71
Lot Dimensions 130x235
Property Description
Dreamed of living near the lake,but do not want the close neighbors and business? Welcome to Loughrea lane. This home is tucked back in the lake community, where it is quiet with little to no traffic. The home includes a double lot with association access to Lake Somerset. A ranch style home with a fully finished walkout basement, and a 2 car attached garage is awaiting your family. Recent updates include both bathrooms totally renovated , new windows and doors throughout , and a fourth bedroom added in the finished basement. You will love the huge family/recreation room in the basement, where you can shoot a game of pool or cozy up to the warm electric fireplace. Storage galore in the utility room that has 2 walls of shelving, new water heater and separate laundry area. Welcome home! The garage has upgraded electric that allows a welder to be used. The house is also generator ready. The garage has upgraded electric that allows a welder to be used. The house is also generator ready.
Location
State MI
County Hillsdale
Area Hillsdale County - X
Direction US 12 to Somerset rd.N, to Kildare, to glenbeigh to killorglin and on to Loughrea.
Rooms
Other Rooms Shed(s)
Basement Walk Out, Full
Interior
Interior Features Ceiling Fans, Ceramic Floor, Garage Door Opener, Water Softener/Owned, Eat-in Kitchen
Heating Forced Air, Natural Gas
Cooling Central Air
Fireplaces Number 1
Fireplaces Type Wood Burning, Rec Room, Living
Fireplace true
Window Features Replacement, Low Emissivity Windows, Insulated Windows, Bay/Bow, Window Treatments
Appliance Range
Exterior
Parking Features Attached, Unpaved
Garage Spaces 2.0
Community Features Lake
Utilities Available Electricity Connected, Natural Gas Connected
Amenities Available Pets Allowed, Beach Area, Playground, Boat Launch
Waterfront Description All Sports, Assoc Access
View Y/N No
Roof Type Composition
Street Surface Paved
Garage Yes
Building
Lot Description Cul-De-Sac
Story 1
Sewer Septic System
Water Well
Architectural Style Ranch
New Construction No
Schools
School District Addison
Others
HOA Fee Include Snow Removal
Tax ID 3004210001227
Acceptable Financing Cash, FHA, VA Loan, Rural Development, Conventional
Listing Terms Cash, FHA, VA Loan, Rural Development, Conventional
Read Less Info
Want to know what your home might be worth? Contact us for a FREE valuation!

Our team is ready to help you sell your home for the highest possible price ASAP
GET MORE INFORMATION

REALTOR®

