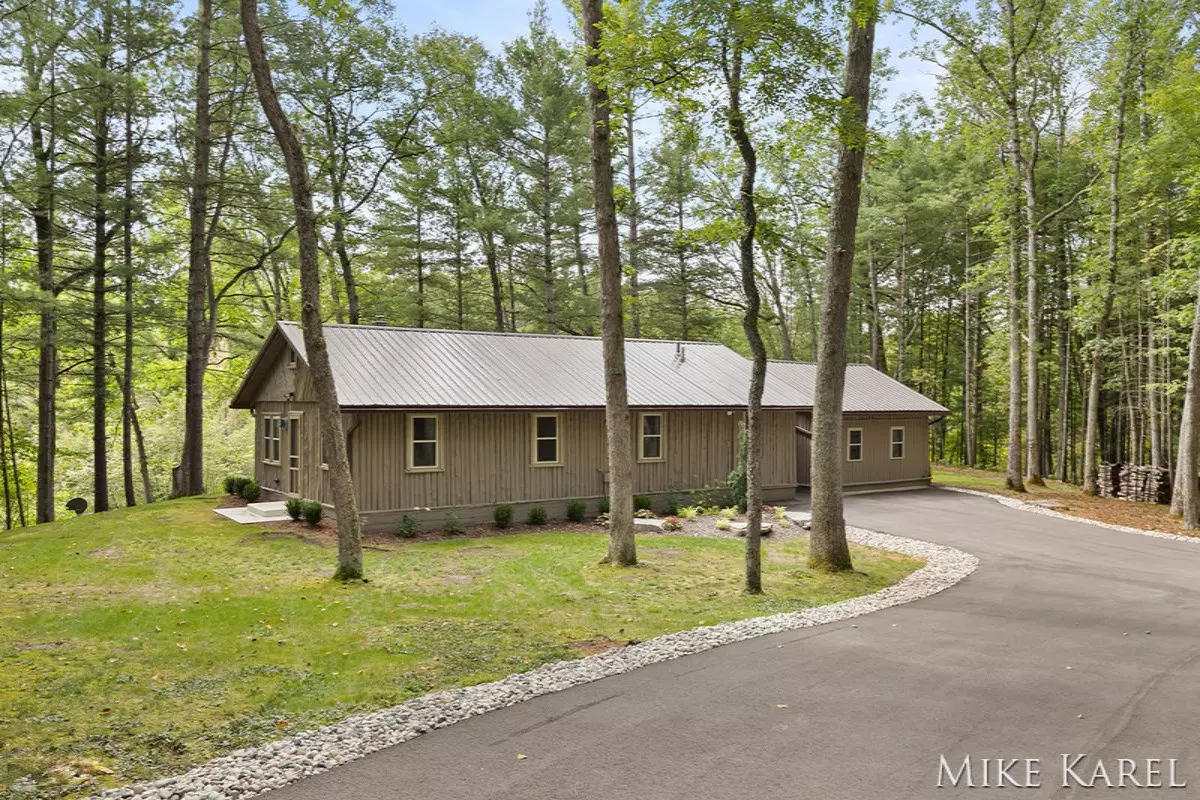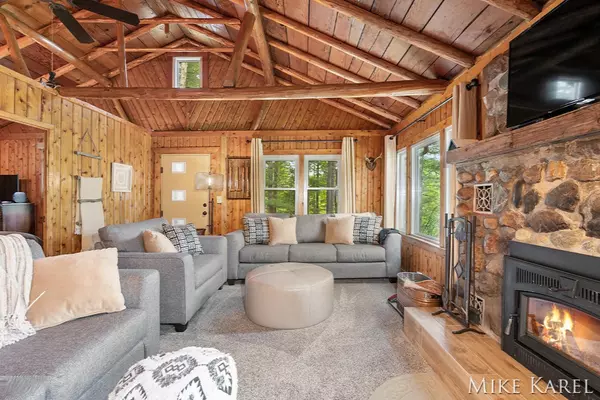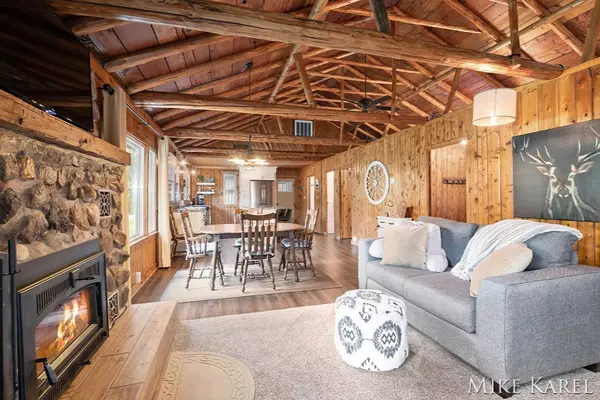$289,900
$289,900
For more information regarding the value of a property, please contact us for a free consultation.
3 Beds
2 Baths
1,450 SqFt
SOLD DATE : 01/02/2020
Key Details
Sold Price $289,900
Property Type Single Family Home
Sub Type Single Family Residence
Listing Status Sold
Purchase Type For Sale
Square Footage 1,450 sqft
Price per Sqft $199
Municipality Pleasant Plains Twp
MLS Listing ID 19045566
Sold Date 01/02/20
Style Log Home
Bedrooms 3
Full Baths 1
Half Baths 1
Originating Board Michigan Regional Information Center (MichRIC)
Year Built 1952
Annual Tax Amount $2,700
Tax Year 2017
Lot Size 8.200 Acres
Acres 8.2
Lot Dimensions 440 x 830
Property Description
A true cabin in the woods. Gorgeous fully remodeled from flooring to roof this three bedroom two bath cabin sits on a picturesque 8.2 acres on the Middle Branch of the Pere Marquette River. All new appliances, furnace, central air, and wood burning fireplace insert allow this gem to be enjoyed year round. Fish and hunt out your front door or ride snowmobiles and quads from your pole barn to the vast trail systems, no trailer required. Newly paved driveway, 24 x 40 pole barn with concrete floor, extensive landscaping with fire pit and new steps to the expansive new dock. The Property has 1385' of PM River frontage with a dock and 5' of frontage and dock on North Lake. Homestead never an issue on the Conservation. Health concerns alter the owner's long term plans. Call Listing agent for more details on the conservation easement. Call Listing agent for more details on the conservation easement.
Location
State MI
County Lake
Area West Central - W
Direction M-37 north to 68th east - At 68th & S Alley, South on S Alley to Verners, South to sign.
Body of Water Pere Marquette River
Rooms
Other Rooms Pole Barn
Basement Crawl Space
Interior
Interior Features Ceiling Fans, Garage Door Opener
Heating Propane, Wall Furnace, Forced Air, Wood
Cooling Central Air
Fireplaces Number 1
Fireplaces Type Wood Burning, Family
Fireplace true
Window Features Replacement, Window Treatments
Appliance Dryer, Washer, Dishwasher, Range, Refrigerator
Exterior
Garage Paved
Garage Spaces 5.0
Waterfront Description No Wake, Private Frontage
View Y/N No
Roof Type Metal
Street Surface Unimproved
Garage Yes
Building
Lot Description Recreational, Wooded
Story 1
Sewer Septic System
Water Well
Architectural Style Log Home
New Construction No
Schools
School District Baldwin
Others
Tax ID 431401402100431401402700
Acceptable Financing Cash, Conventional
Listing Terms Cash, Conventional
Read Less Info
Want to know what your home might be worth? Contact us for a FREE valuation!

Our team is ready to help you sell your home for the highest possible price ASAP
GET MORE INFORMATION

REALTOR®






