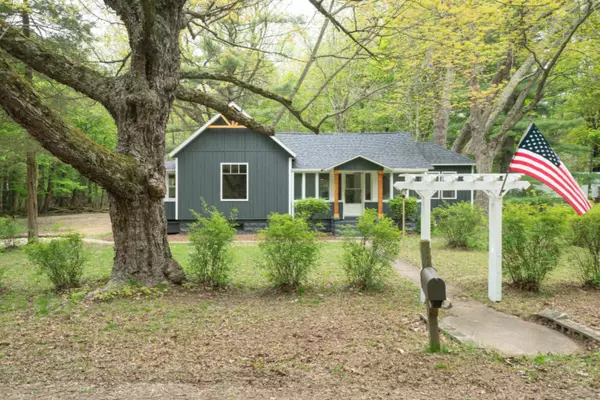$359,000
$339,000
5.9%For more information regarding the value of a property, please contact us for a free consultation.
2 Beds
1 Bath
1,265 SqFt
SOLD DATE : 09/04/2020
Key Details
Sold Price $359,000
Property Type Single Family Home
Sub Type Single Family Residence
Listing Status Sold
Purchase Type For Sale
Square Footage 1,265 sqft
Price per Sqft $283
Municipality Ganges Twp
MLS Listing ID 20018281
Sold Date 09/04/20
Style Ranch
Bedrooms 2
Full Baths 1
Originating Board Michigan Regional Information Center (MichRIC)
Year Built 1920
Annual Tax Amount $3,990
Tax Year 2020
Lot Size 1.000 Acres
Acres 1.0
Lot Dimensions 165 x 264
Property Description
Looking to grab the keys and move right in? This cottage was completely gut rehabbed inside and out! It has the perfect open floor plan and large bedrooms for entertaining! Located on an open one acre lot surrounded by woods! Just a short walk to West side county park to enjoy the lake michigan sunsets on the beach. This home is near several beaches, the Wau-Ke-Na nature preserve and just a short drive to Saugatuck/Douglas. This cottage is being offered completely furnished and ready to go! This would make a great rental or vacation property with little maintenance. The original outhouse is on the property and would make an adorable chicken coop or garden shed! There are several successful short term rentals in the area. The owner is a licensed real estate agent in Michigan.
Location
State MI
County Allegan
Area Holland/Saugatuck - H
Direction South on Lakeshore drive from West side county park, left onto 121st ave, home on left side.
Rooms
Other Rooms Shed(s), Barn(s)
Basement Michigan Basement
Interior
Interior Features Eat-in Kitchen
Heating Forced Air, Natural Gas
Cooling Central Air
Fireplace false
Window Features Screens, Replacement, Insulated Windows
Appliance Dryer, Washer, Disposal, Dishwasher, Freezer, Microwave, Oven, Range, Refrigerator
Exterior
Garage Driveway, Gravel
Garage Spaces 1.0
Community Features Lake
Utilities Available Electricity Connected, Natural Gas Connected
Waterfront No
Waterfront Description Public Access 1 Mile or Less
View Y/N No
Roof Type Composition
Topography {Level=true}
Street Surface Paved
Parking Type Driveway, Gravel
Garage Yes
Building
Lot Description Wooded
Story 1
Sewer Septic System
Water Well
Architectural Style Ranch
New Construction No
Schools
School District Fennville
Others
Tax ID 030700807200
Acceptable Financing Cash, FHA, VA Loan, Rural Development, Conventional
Listing Terms Cash, FHA, VA Loan, Rural Development, Conventional
Read Less Info
Want to know what your home might be worth? Contact us for a FREE valuation!

Our team is ready to help you sell your home for the highest possible price ASAP
GET MORE INFORMATION

REALTOR®






