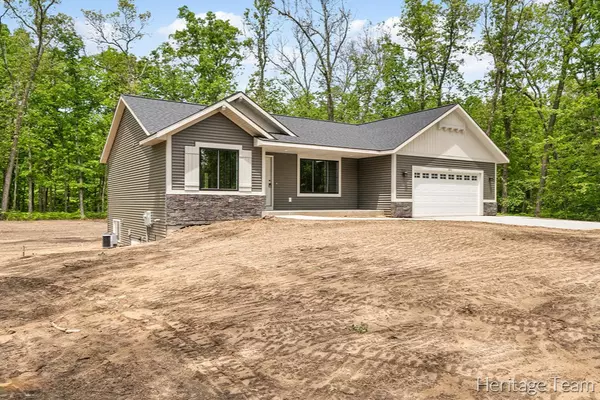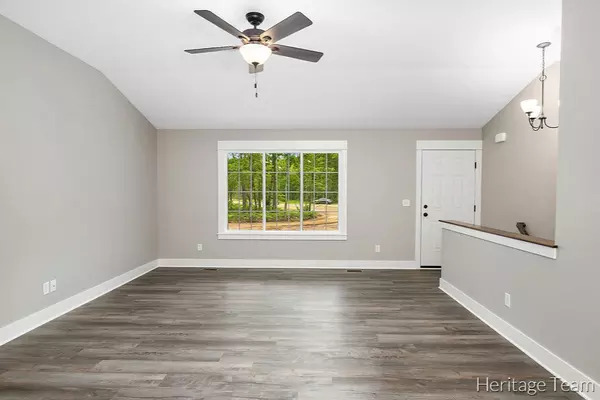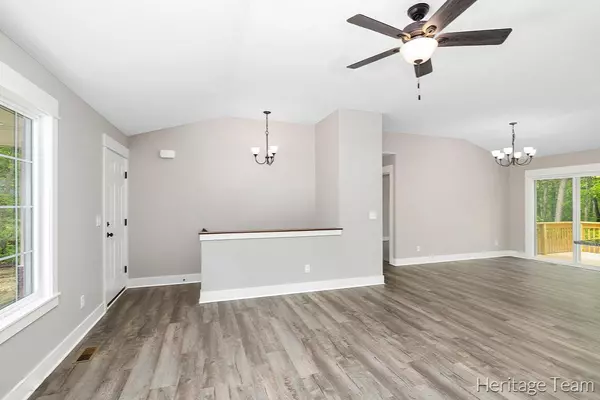$310,000
$299,900
3.4%For more information regarding the value of a property, please contact us for a free consultation.
3 Beds
2 Baths
1,355 SqFt
SOLD DATE : 07/28/2020
Key Details
Sold Price $310,000
Property Type Single Family Home
Sub Type Single Family Residence
Listing Status Sold
Purchase Type For Sale
Square Footage 1,355 sqft
Price per Sqft $228
Municipality Salem Twp
MLS Listing ID 20020147
Sold Date 07/28/20
Style Ranch
Bedrooms 3
Full Baths 2
Originating Board Michigan Regional Information Center (MichRIC)
Year Built 2020
Annual Tax Amount $1
Tax Year 2020
Lot Size 7.300 Acres
Acres 7.3
Lot Dimensions 283x1122
Property Description
Quality new construction ranch home in Hamilton Schools nestled on a beautiful cul-de-sac 7.3 wooded acre lot! Open kitchen with island, stainless appliances, subway tile, granite countertops and recessed lighting, pantry closet and utility closet, dining area with a slider to a deck, and living room. Cove ceiling accent, laminate wood flooring and natural light. Master suite with walk-in closet and full bath. Back entry with locker bench and hooks and main floor laundry room. Split plan with two additional bedrooms and second full bath. Lower daylight level, unfinished with potential for future recreation room, an additional bedroom, rough plumbing for bath, and plenty of storage. Two-stall attached garage, front porch, private setting. Yard finished to final grade, not seeded. Glenwood Lane is an unpaved private drive with no association. Charter for internet and phone down the road overhead. Builder warranty.
Location
State MI
County Allegan
Area Grand Rapids - G
Direction West off 32nd, Between 136th and 138th
Rooms
Basement Daylight
Interior
Interior Features Ceiling Fans, Garage Door Opener, Kitchen Island, Pantry
Heating Propane, Forced Air
Cooling Central Air
Fireplace false
Window Features Low Emissivity Windows
Appliance Dishwasher, Microwave, Range, Refrigerator
Exterior
Parking Features Attached, Unpaved
Garage Spaces 2.0
Utilities Available Cable Connected
View Y/N No
Roof Type Composition
Topography {Level=true}
Street Surface Unimproved
Garage Yes
Building
Lot Description Wooded
Story 1
Sewer Septic System
Water Well
Architectural Style Ranch
New Construction Yes
Schools
School District Hamilton
Others
Tax ID 0319032013
Acceptable Financing Cash, FHA, Conventional
Listing Terms Cash, FHA, Conventional
Read Less Info
Want to know what your home might be worth? Contact us for a FREE valuation!

Our team is ready to help you sell your home for the highest possible price ASAP
GET MORE INFORMATION

REALTOR®






