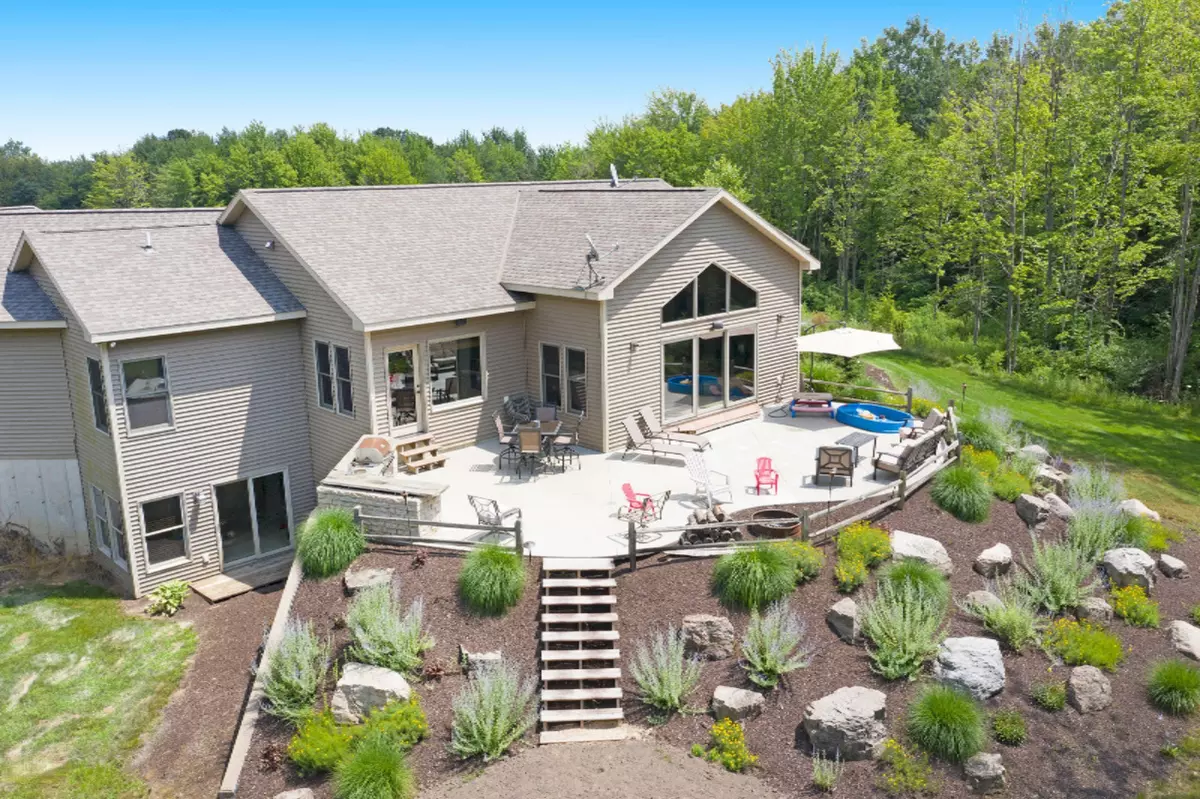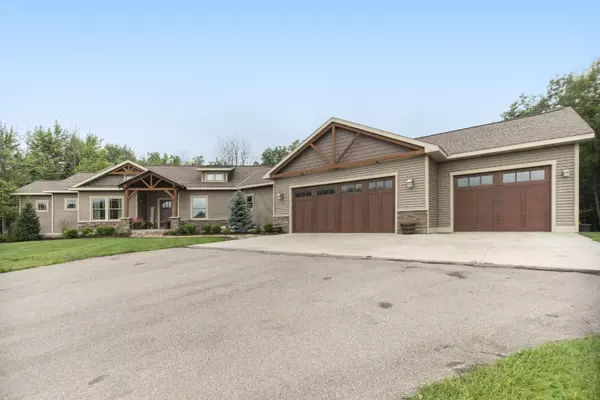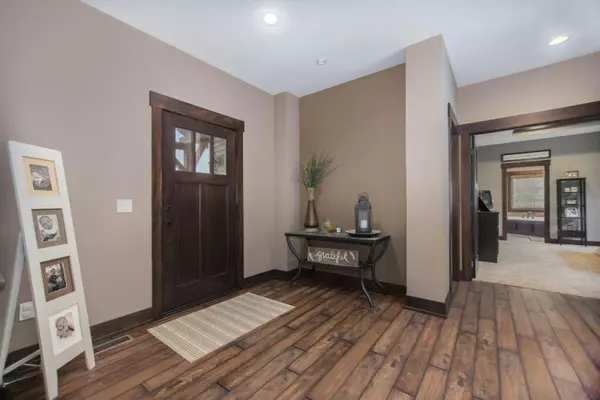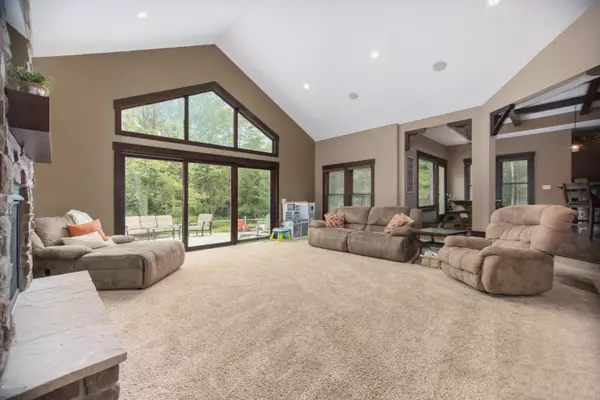$565,000
$569,900
0.9%For more information regarding the value of a property, please contact us for a free consultation.
4 Beds
3 Baths
2,339 SqFt
SOLD DATE : 02/23/2021
Key Details
Sold Price $565,000
Property Type Single Family Home
Sub Type Single Family Residence
Listing Status Sold
Purchase Type For Sale
Square Footage 2,339 sqft
Price per Sqft $241
Municipality Laketown Twp
MLS Listing ID 20034018
Sold Date 02/23/21
Style Ranch
Bedrooms 4
Full Baths 3
HOA Fees $41/ann
HOA Y/N true
Year Built 2014
Annual Tax Amount $5,108
Tax Year 2020
Lot Size 3.000 Acres
Acres 3.0
Lot Dimensions 60x186x228x25x119x340x395x142
Property Description
Glorious, stunning, spacious house in Rymore Wood, Laketown Township. Wonderful location, best kept secret: a few minutes from downtown Holland, Saugatuck & Douglas, as well as convenient to I-196. Also a few minutes from Lake Michigan! Set on a generous 3 acre parcel with professional landscaping, this home has a stately presence and is a showcase of beautiful crafted woodwork everywhere: flooring, trim, doors, cabinetry, you name it. The living room has a cathedral ceiling, as well as floor-to-ceiling windows that let in lots of light and create a dramatic effect. There is a stone fireplace and smart-looking built-ins too. The dining area and kitchen are very inviting and rustic with their beamed ceilings, stone work, and hardwood flooring. Kitchen has popular stainless steel appliances and plenty of counter space and storage. The primary bedroom has a double door entrance, a stylish trayed ceiling, and the bath features double vanities, a jet tub, and lovely tiling. The lower level has the 4th bedroom, as well as a kitchenette, a rec room, and other major spaces for all kinds of possibilities. Outside you will find a sweeping patio, complete with a cool built-in barbecue! appliances and plenty of counter space and storage. The primary bedroom has a double door entrance, a stylish trayed ceiling, and the bath features double vanities, a jet tub, and lovely tiling. The lower level has the 4th bedroom, as well as a kitchenette, a rec room, and other major spaces for all kinds of possibilities. Outside you will find a sweeping patio, complete with a cool built-in barbecue!
Location
State MI
County Allegan
Area Holland/Saugatuck - H
Direction Beeline Rd. to Rymore Wood entrance, just south of 142nd Ave.
Rooms
Basement Full
Interior
Interior Features Garage Door Opener, Water Softener/Owned, Whirlpool Tub, Wood Floor, Kitchen Island, Eat-in Kitchen, Pantry
Heating Forced Air
Cooling Central Air
Fireplaces Number 1
Fireplaces Type Family Room
Fireplace true
Window Features Insulated Windows,Window Treatments
Appliance Washer, Refrigerator, Range, Oven, Microwave, Dryer, Disposal, Dishwasher
Exterior
Exterior Feature Play Equipment, Patio
Parking Features Attached
Garage Spaces 4.0
Utilities Available Natural Gas Connected
View Y/N No
Street Surface Paved
Garage Yes
Building
Lot Description Wooded, Cul-De-Sac
Story 1
Sewer Septic Tank
Water Well
Architectural Style Ranch
Structure Type Stone,Vinyl Siding,Other
New Construction No
Schools
School District Hamilton
Others
HOA Fee Include Other,Snow Removal
Tax ID 031102301881
Acceptable Financing Cash, FHA, VA Loan, Conventional
Listing Terms Cash, FHA, VA Loan, Conventional
Read Less Info
Want to know what your home might be worth? Contact us for a FREE valuation!

Our team is ready to help you sell your home for the highest possible price ASAP
GET MORE INFORMATION
REALTOR®






