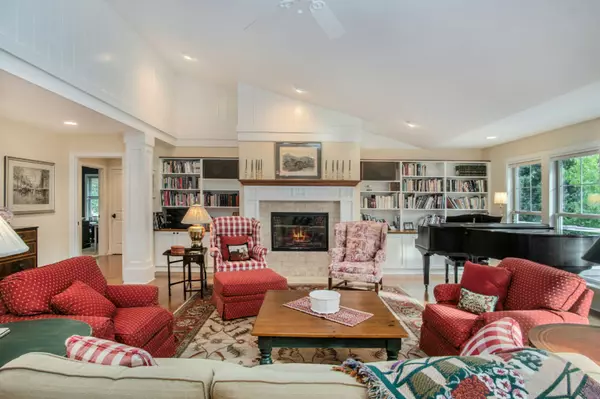$464,000
$475,000
2.3%For more information regarding the value of a property, please contact us for a free consultation.
3 Beds
4 Baths
3,360 SqFt
SOLD DATE : 11/20/2019
Key Details
Sold Price $464,000
Property Type Single Family Home
Sub Type Single Family Residence
Listing Status Sold
Purchase Type For Sale
Square Footage 3,360 sqft
Price per Sqft $138
Municipality Holland City
MLS Listing ID 19050562
Sold Date 11/20/19
Style Ranch
Bedrooms 3
Full Baths 3
Half Baths 1
HOA Fees $33/ann
HOA Y/N true
Originating Board Michigan Regional Information Center (MichRIC)
Year Built 2003
Annual Tax Amount $7,345
Tax Year 2019
Lot Size 0.500 Acres
Acres 0.5
Lot Dimensions 112 x 196
Property Description
This fantastic home is certain to have broad appeal, with its traditional, cottagey, and artistic elements. It starts with a well executed open concept layout, including a soaring cathedral ceiling with a unique white paneling treatment up above, plus classic white columns, and hardwood maple flooring. The living and dining area has a stately fireplace, surrounded with elegant built in shelves and cabinets. There is a charming screened-in porch with a view of the backyard, as well as a sweeping deck that runs the full length of the back of the house. You will love the warm and inviting kitchen, with its butcher block center island, 2 sinks, and ample room for several people to work and banter, as well as a spacious eating area, and access to another deck. Plus, stainless steel appliances and ample cabinetry. There are large windows everywhere that bring in lots of beautiful light. Rest and relaxation are yours in the master bedroom, complete with its own bath appointed with double sinks, glass shower, vanity, and walk in closet. The 2nd bedroom, with its window seat and yet more built ins, lends itself well to an office,a private hobby room, or other things. The main level laundry room has an adorable dog shower, and is a great place to wash clothes. In the lower level, you will find a bed & breakfast mood, as it features a sociable hallway, a bedroom and family room combination, and a full bath, to accommodate just about anyone. The grounds are breathtaking! This property was the 2011 winner for Landscaping & Gardening from the City of Holland, with its lavish array of plant life around all sides of the house, complemented by fountains, statues, stone pathways, patios, romantic sitting areas and a potting shed! This is a spectacular home, immaculate and pristine, with no corner overlooked. Great "Central Park" location, just a few blocks from Lake Macatawa. Plus, stainless steel appliances and ample cabinetry. There are large windows everywhere that bring in lots of beautiful light. Rest and relaxation are yours in the master bedroom, complete with its own bath appointed with double sinks, glass shower, vanity, and walk in closet. The 2nd bedroom, with its window seat and yet more built ins, lends itself well to an office,a private hobby room, or other things. The main level laundry room has an adorable dog shower, and is a great place to wash clothes. In the lower level, you will find a bed & breakfast mood, as it features a sociable hallway, a bedroom and family room combination, and a full bath, to accommodate just about anyone. The grounds are breathtaking! This property was the 2011 winner for Landscaping & Gardening from the City of Holland, with its lavish array of plant life around all sides of the house, complemented by fountains, statues, stone pathways, patios, romantic sitting areas and a potting shed! This is a spectacular home, immaculate and pristine, with no corner overlooked. Great "Central Park" location, just a few blocks from Lake Macatawa.
Location
State MI
County Ottawa
Area Holland/Saugatuck - H
Direction South Shore Drive to Myrtle Ave. S. on Myrtle to address. Near Floral St.
Rooms
Other Rooms Shed(s)
Basement Other, Full
Interior
Interior Features Ceiling Fans, Ceramic Floor, Garage Door Opener, Gas/Wood Stove, Humidifier, Wood Floor, Kitchen Island, Eat-in Kitchen, Pantry
Heating Forced Air, Natural Gas
Cooling Central Air
Fireplaces Number 1
Fireplaces Type Gas Log, Living
Fireplace true
Window Features Screens, Insulated Windows, Window Treatments
Appliance Dryer, Washer, Built in Oven, Dishwasher, Microwave
Exterior
Parking Features Attached, Paved
Garage Spaces 2.0
Utilities Available Cable Connected, Natural Gas Connected
View Y/N No
Roof Type Composition, Other
Topography {Level=true}
Street Surface Paved
Garage Yes
Building
Lot Description Sidewalk, Wooded, Garden
Story 1
Sewer Public Sewer
Water Public
Architectural Style Ranch
New Construction No
Schools
School District Holland
Others
Tax ID 701536307001
Acceptable Financing Cash, FHA, VA Loan, Conventional
Listing Terms Cash, FHA, VA Loan, Conventional
Read Less Info
Want to know what your home might be worth? Contact us for a FREE valuation!

Our team is ready to help you sell your home for the highest possible price ASAP
GET MORE INFORMATION
REALTOR®






