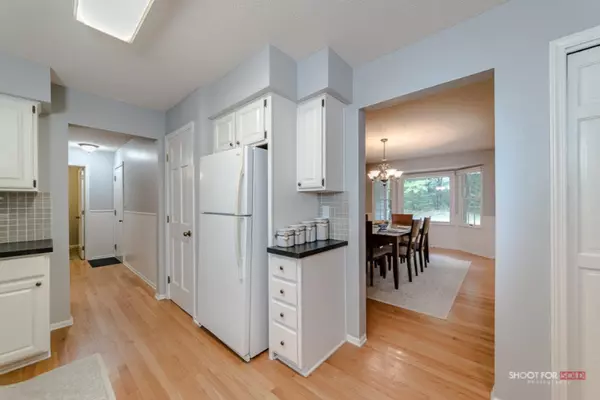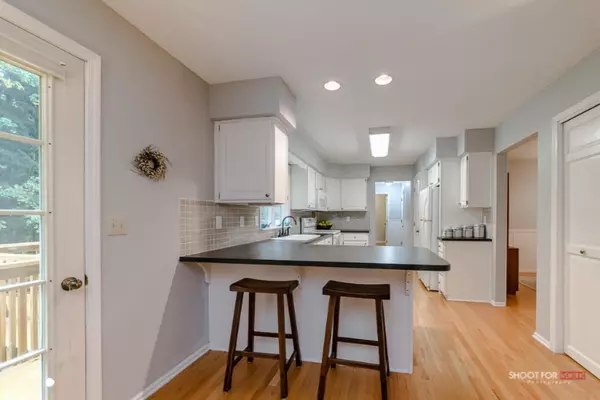$220,000
$225,000
2.2%For more information regarding the value of a property, please contact us for a free consultation.
4 Beds
3 Baths
2,296 SqFt
SOLD DATE : 03/11/2020
Key Details
Sold Price $220,000
Property Type Single Family Home
Sub Type Single Family Residence
Listing Status Sold
Purchase Type For Sale
Square Footage 2,296 sqft
Price per Sqft $95
Municipality Whitehall City
MLS Listing ID 19051599
Sold Date 03/11/20
Style Traditional
Bedrooms 4
Full Baths 2
Half Baths 1
Originating Board Michigan Regional Information Center (MichRIC)
Year Built 1988
Annual Tax Amount $4,071
Tax Year 2019
Lot Size 0.400 Acres
Acres 0.4
Lot Dimensions 111x165x111x149
Property Description
Beautifully built custom two story! Recently updated with new paint throughout, some new carpet, and new countertops and tile backsplash in kitchens and bathrooms. Absolutely move in ready for you! Main floor contains lovely foyer, formal living room, formal dining, open-concept kitchen, laundry, and half bath, plus a family room with fireplace, custom built-ins, and floor to ceiling windows. Full basement with rec room, workout room, and tons of storage. All bedrooms upstairs with master suite including ensuite and huge walk-in closet. Double stall attached garage with bonus space, plus central air and underground sprinkling. The location is the best part: close to town with lot backing up to private wooded ravine! Past offer was subject to the sale of a home that didn't sell. Immediate Possession! Immediate Possession!
Location
State MI
County Muskegon
Area Muskegon County - M
Direction Colby St. to Warner to Muskegon, W to house on N side of street.
Rooms
Basement Full
Interior
Interior Features Ceiling Fans, Garage Door Opener, Wood Floor, Pantry
Heating Forced Air, Natural Gas
Cooling Central Air
Fireplaces Number 1
Fireplaces Type Wood Burning, Family
Fireplace true
Window Features Bay/Bow
Appliance Dryer, Washer, Dishwasher, Microwave, Range, Refrigerator
Exterior
Parking Features Attached, Paved
Garage Spaces 2.0
Utilities Available Cable Connected, Natural Gas Connected
View Y/N No
Roof Type Composition
Topography {Ravine=true}
Street Surface Paved
Garage Yes
Building
Lot Description Wooded
Story 2
Sewer Public Sewer
Water Public
Architectural Style Traditional
New Construction No
Schools
School District Whitehall
Others
Tax ID 6122028400008000
Acceptable Financing Cash, FHA, VA Loan, Conventional
Listing Terms Cash, FHA, VA Loan, Conventional
Read Less Info
Want to know what your home might be worth? Contact us for a FREE valuation!

Our team is ready to help you sell your home for the highest possible price ASAP
GET MORE INFORMATION

REALTOR®






