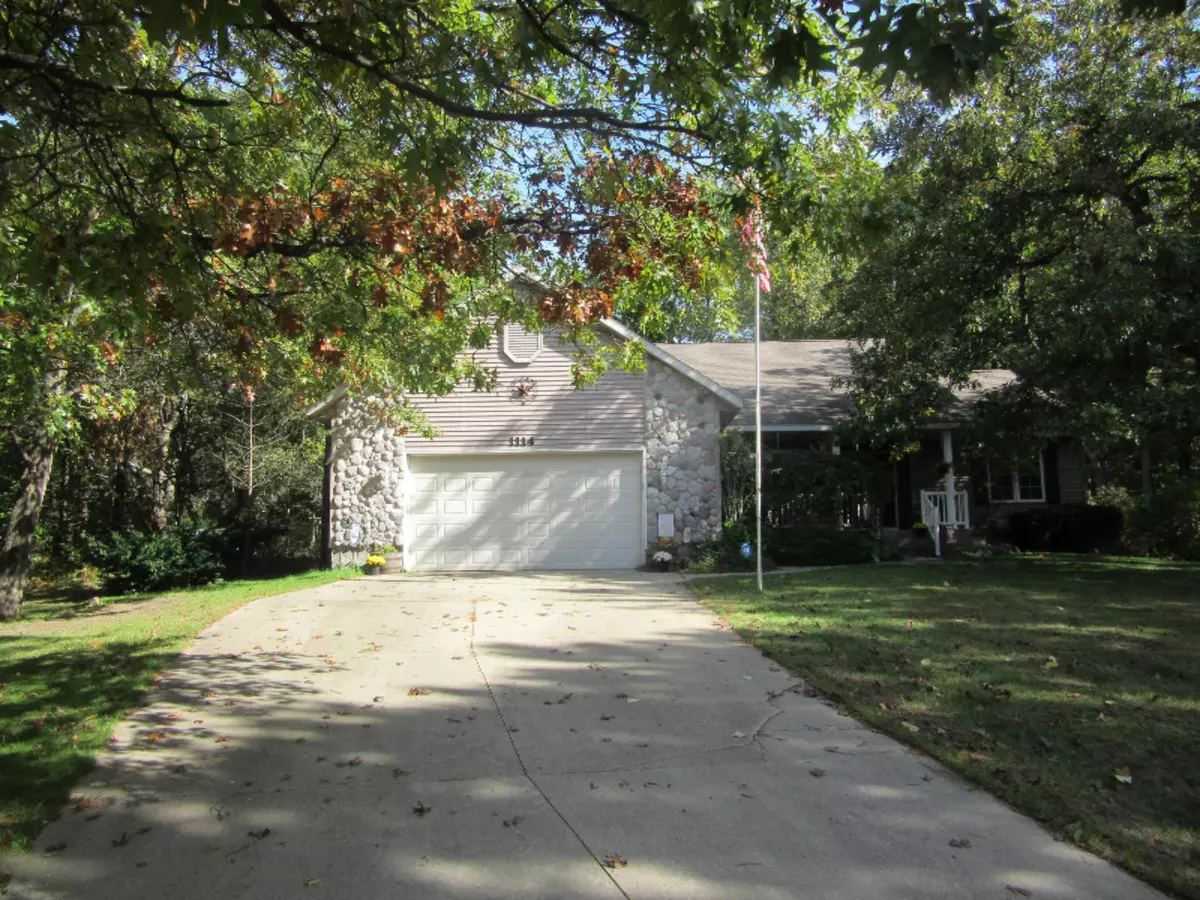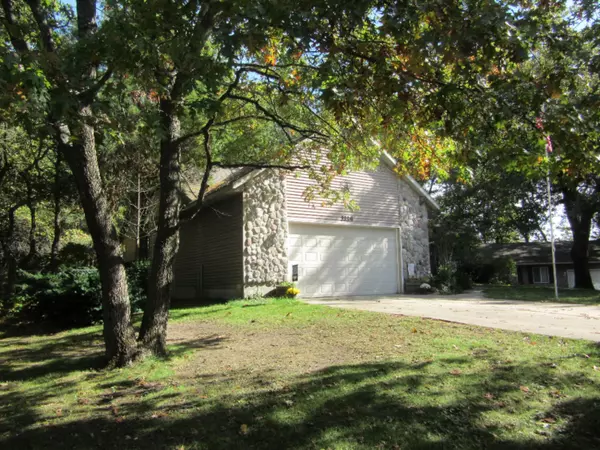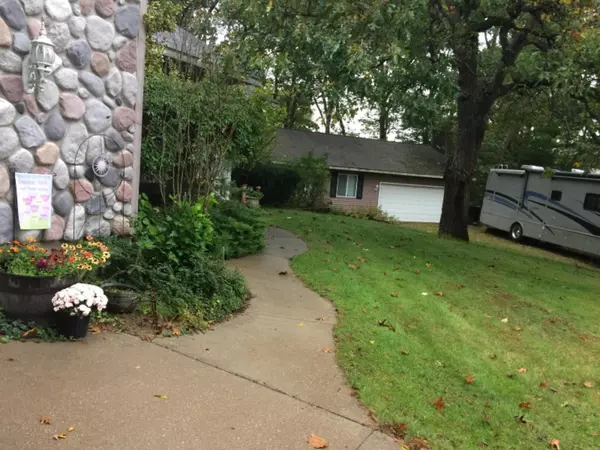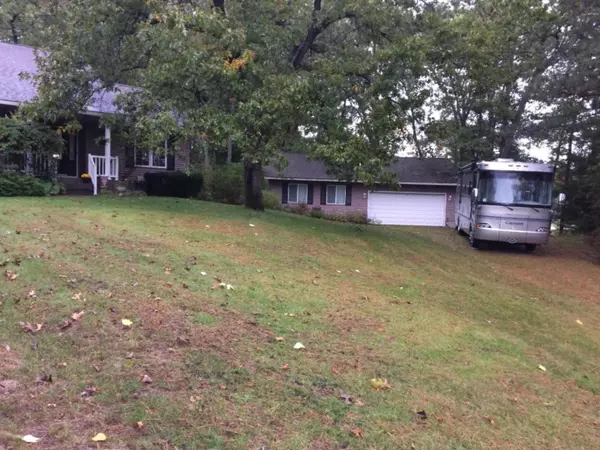$240,000
$249,900
4.0%For more information regarding the value of a property, please contact us for a free consultation.
4 Beds
3 Baths
2,912 SqFt
SOLD DATE : 02/27/2020
Key Details
Sold Price $240,000
Property Type Single Family Home
Sub Type Single Family Residence
Listing Status Sold
Purchase Type For Sale
Square Footage 2,912 sqft
Price per Sqft $82
Municipality Blue Lake Twp
MLS Listing ID 19051212
Sold Date 02/27/20
Style Ranch
Bedrooms 4
Full Baths 2
Half Baths 1
HOA Y/N true
Originating Board Michigan Regional Information Center (MichRIC)
Year Built 2001
Annual Tax Amount $3,650
Tax Year 2019
Lot Size 1.230 Acres
Acres 1.23
Lot Dimensions 221x130x368x294
Property Description
Wonderful 4 bedroom home in Whitehall School Dist. with many extras. *See list in MLS Documents for upgrades as well as details on the extra 26x40 garage/workshop. Master bath has a whirlpool tub and a double step-in shower. Kitchen has a breakfast bar that overlooks the dining room, and a slider that leads the deck and screened in gazebo. Enjoy the Natural sunlight in the lower level that features a large family room, wet bar, a half bath/laundry room that is plumbed for a shower, another room that has been used as a 5th bedroom, as well as a huge storage area. This home is near boundary of Manistee National Forest. The 1.2 acre lot is wooded and gives the feel of being secluded. Nature is calling. Well water quality is so good there is no need for a softener.
Buyer to verify all info
Location
State MI
County Muskegon
Area Muskegon County - M
Direction US 31 North to Exit 126 -White Lake Drive. Left on White Lake Dr to Hyde Park, left on Hyde Park, Right on Jamboree trail to home.
Rooms
Basement Full
Interior
Interior Features Ceiling Fans, Ceramic Floor, Garage Door Opener, Humidifier, Laminate Floor, Security System, Wet Bar, Whirlpool Tub, Pantry
Heating Forced Air, Natural Gas
Cooling Central Air
Fireplace false
Window Features Screens, Low Emissivity Windows, Window Treatments
Appliance Disposal, Dishwasher, Microwave, Oven, Range, Refrigerator
Exterior
Parking Features Attached, Paved
Garage Spaces 2.0
Utilities Available Electricity Connected, Natural Gas Connected, Cable Connected, Telephone Line
Amenities Available Other
View Y/N No
Roof Type Composition
Street Surface Paved
Garage Yes
Building
Lot Description Corner Lot
Story 1
Sewer Septic System
Water Well
Architectural Style Ranch
New Construction No
Schools
School District Whitehall
Others
Tax ID 04690000003200
Acceptable Financing Cash, FHA, VA Loan, MSHDA, Conventional
Listing Terms Cash, FHA, VA Loan, MSHDA, Conventional
Read Less Info
Want to know what your home might be worth? Contact us for a FREE valuation!

Our team is ready to help you sell your home for the highest possible price ASAP
GET MORE INFORMATION

REALTOR®






