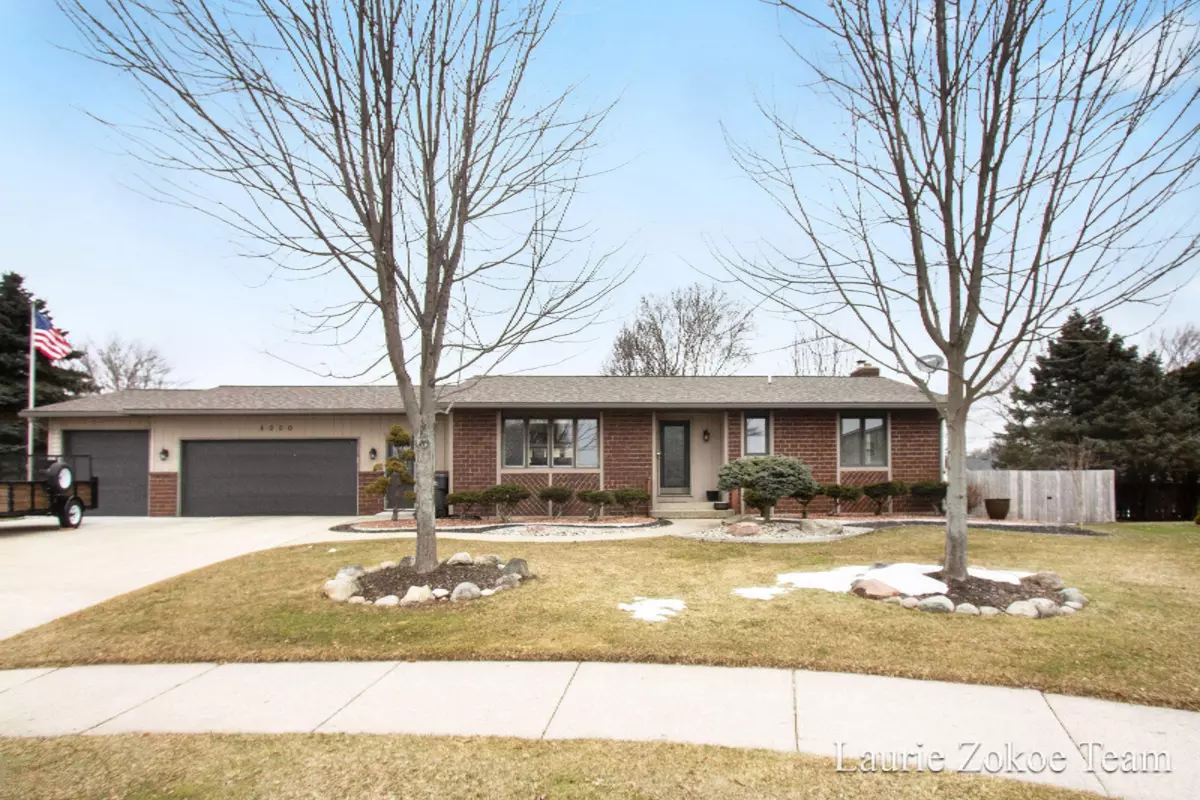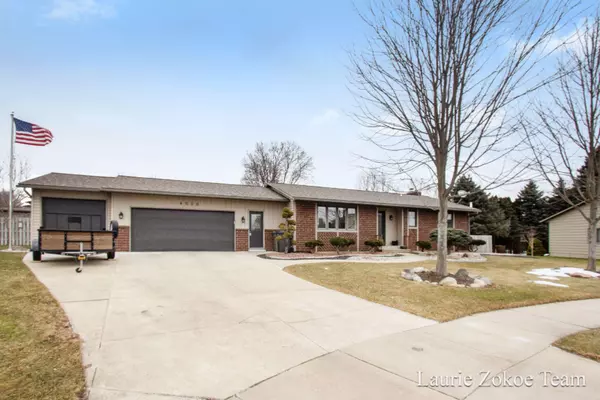$275,000
$275,000
For more information regarding the value of a property, please contact us for a free consultation.
3 Beds
3 Baths
2,222 SqFt
SOLD DATE : 04/16/2020
Key Details
Sold Price $275,000
Property Type Single Family Home
Sub Type Single Family Residence
Listing Status Sold
Purchase Type For Sale
Square Footage 2,222 sqft
Price per Sqft $123
Municipality City of Walker
MLS Listing ID 20007565
Sold Date 04/16/20
Style Ranch
Bedrooms 3
Full Baths 2
Half Baths 1
Originating Board Michigan Regional Information Center (MichRIC)
Year Built 1977
Tax Year 2020
Lot Size 0.290 Acres
Acres 0.29
Lot Dimensions 56 x 121 irregular
Property Description
Totally renovated ranch home. Open floor plan concept with 3 bedrooms and 2.5 baths. Large kitchen with updated quartz counters, stainless appliances, under cabinet LED lighting, coffee bar with built ins and more! Spacious living area with adjoining dining space and sliders out to the deck. Finishing the main floor is the master, 2 additional bedrooms (one having a murphy bed) and two bathrooms. Downstairs continues the living space with a full bath, family room , possible 4th bed could be added. The backyard is perfect for entertaining! Updated in ground pool, large deck, bar, and new fire pit. Gas hook up for grill. This home has been painted top to bottom, new flooring, updated fencing, lights, garage door, new pool filtration system , water heater, ceiling fans, etc. See it today
Location
State MI
County Kent
Area Grand Rapids - G
Direction N on Granada from Leonard. W on Granada Court. Follow cul-de-sac to end.
Rooms
Basement Daylight, Full
Interior
Interior Features Garage Door Opener, Wood Floor, Eat-in Kitchen, Pantry
Heating Forced Air, Natural Gas
Cooling Central Air
Fireplaces Number 1
Fireplaces Type Family
Fireplace true
Window Features Garden Window(s)
Appliance Dishwasher, Microwave, Range, Refrigerator
Exterior
Exterior Feature Fenced Back, Porch(es), Deck(s)
Garage Attached, Paved
Garage Spaces 3.0
Pool Outdoor/Inground
Utilities Available Storm Sewer Available, Public Sewer Available, Natural Gas Available, Cable Available, Natural Gas Connected, Cable Connected
Waterfront No
View Y/N No
Street Surface Paved
Garage Yes
Building
Lot Description Sidewalk, Cul-De-Sac
Story 1
Sewer Public Sewer
Water Public
Architectural Style Ranch
Structure Type Brick,Aluminum Siding
New Construction No
Schools
School District Kenowa Hills
Others
Tax ID 411317351026
Acceptable Financing Cash, FHA, VA Loan, Conventional
Listing Terms Cash, FHA, VA Loan, Conventional
Read Less Info
Want to know what your home might be worth? Contact us for a FREE valuation!

Our team is ready to help you sell your home for the highest possible price ASAP
GET MORE INFORMATION

REALTOR®






